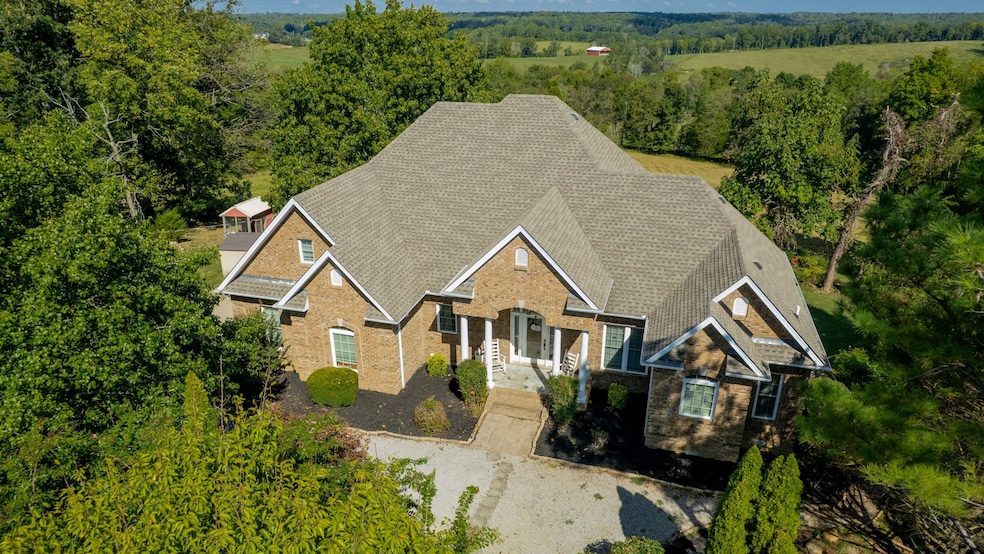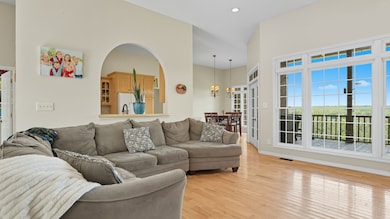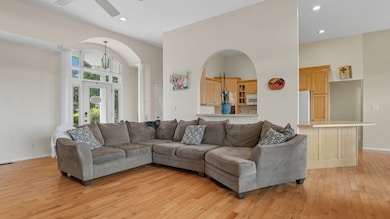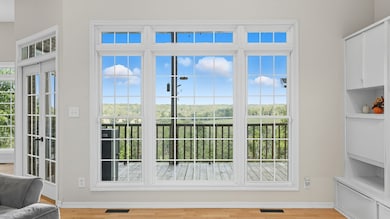5862 Buckner Loop Cumberland Furnace, TN 37051
Estimated payment $4,046/month
Highlights
- Barn
- Deck
- Traditional Architecture
- Bluff View
- Wooded Lot
- High Ceiling
About This Home
Welcome to 5862 Buckner Loop, a stunning 3-bedroom, 2-bath home on 18.47 acres of unrestricted Tennessee countryside. This property truly has it all—rolling hillsides with breathtaking views, two stocked ponds, and established trails that are perfect for ATV riding or exploring nature. The grounds are beautifully landscaped, featuring a small potential koi pond near the front entrance surrounded by cedar and other mature trees. You’ll also find a charming orchard with peach, apple, and pear trees (and more!), giving the property self-sustaining character and charm. For those who enjoy homesteading, the property includes a traditional smokehouse for smoking meats, a chicken coop, and ample open land to create the lifestyle you’ve been dreaming of. Whether you envision a family homestead, a private retreat, or simply a place to enjoy wide-open space, this property offers endless opportunities. Another major benefit is Tennessee’s no state income tax, making this a wise investment in both lifestyle and value. The location offers the best of both worlds—peaceful country living with convenience: just 10 minutes to Charlotte, 25 minutes to Clarksville, and only 1 hour to Nashville. This home provides a rare balance of privacy, natural beauty, and accessibility that is hard to find.
Listing Agent
Avenue Realty Group Brokerage Phone: 6155844307 License #352166 Listed on: 09/29/2025

Home Details
Home Type
- Single Family
Est. Annual Taxes
- $1,796
Year Built
- Built in 2004
Lot Details
- 18.47 Acre Lot
- Level Lot
- Cleared Lot
- Wooded Lot
Parking
- 2 Car Attached Garage
- Garage Door Opener
Home Design
- Traditional Architecture
- Brick Exterior Construction
- Asphalt Roof
- Vinyl Siding
Interior Spaces
- 2,010 Sq Ft Home
- Property has 1 Level
- Built-In Features
- Bookcases
- High Ceiling
- Ceiling Fan
- Gas Fireplace
- Bluff Views
- Crawl Space
- Fire and Smoke Detector
Kitchen
- Gas Oven
- Gas Range
- Ice Maker
- Dishwasher
Flooring
- Carpet
- Laminate
- Tile
Bedrooms and Bathrooms
- 3 Main Level Bedrooms
- Walk-In Closet
- 2 Full Bathrooms
- Double Vanity
Laundry
- Dryer
- Washer
Schools
- Vanleer Elementary School
- Charlotte Middle School
- Creek Wood High School
Utilities
- Central Heating and Cooling System
- Septic Tank
- High Speed Internet
- Satellite Dish
Additional Features
- Deck
- Barn
Community Details
- No Home Owners Association
- Buckner Subdivision
Listing and Financial Details
- Assessor Parcel Number 003 00704 000
Map
Home Values in the Area
Average Home Value in this Area
Tax History
| Year | Tax Paid | Tax Assessment Tax Assessment Total Assessment is a certain percentage of the fair market value that is determined by local assessors to be the total taxable value of land and additions on the property. | Land | Improvement |
|---|---|---|---|---|
| 2025 | $1,796 | $106,250 | $0 | $0 |
| 2024 | $1,796 | $106,250 | $19,550 | $86,700 |
| 2023 | $1,635 | $69,575 | $7,675 | $61,900 |
| 2022 | $1,635 | $69,575 | $7,675 | $61,900 |
| 2021 | $1,635 | $69,575 | $7,675 | $61,900 |
| 2020 | $1,679 | $69,575 | $7,675 | $61,900 |
| 2019 | $1,679 | $71,450 | $9,550 | $61,900 |
| 2018 | $1,571 | $58,175 | $6,650 | $51,525 |
| 2017 | $1,571 | $58,175 | $6,650 | $51,525 |
| 2016 | $1,571 | $58,175 | $6,650 | $51,525 |
| 2015 | $1,438 | $49,600 | $6,650 | $42,950 |
| 2014 | $1,438 | $49,600 | $6,650 | $42,950 |
Property History
| Date | Event | Price | List to Sale | Price per Sq Ft | Prior Sale |
|---|---|---|---|---|---|
| 11/20/2025 11/20/25 | Price Changed | $739,900 | -1.3% | $368 / Sq Ft | |
| 10/31/2025 10/31/25 | Price Changed | $749,900 | -3.8% | $373 / Sq Ft | |
| 10/20/2025 10/20/25 | Price Changed | $779,900 | -0.6% | $388 / Sq Ft | |
| 10/10/2025 10/10/25 | Price Changed | $784,900 | -1.9% | $390 / Sq Ft | |
| 09/29/2025 09/29/25 | For Sale | $799,900 | +83.7% | $398 / Sq Ft | |
| 01/04/2021 01/04/21 | Sold | $435,500 | -3.2% | $246 / Sq Ft | View Prior Sale |
| 10/25/2020 10/25/20 | Pending | -- | -- | -- | |
| 09/06/2020 09/06/20 | For Sale | $449,900 | -- | $254 / Sq Ft |
Purchase History
| Date | Type | Sale Price | Title Company |
|---|---|---|---|
| Warranty Deed | $435,500 | Bankers T&E Dickson Llc | |
| Warranty Deed | $295,000 | -- | |
| Deed | $48,000 | -- | |
| Deed | $45,800 | -- | |
| Deed | $16,500 | -- | |
| Warranty Deed | $37,800 | -- |
Mortgage History
| Date | Status | Loan Amount | Loan Type |
|---|---|---|---|
| Open | $439,898 | New Conventional | |
| Previous Owner | $295,000 | VA |
Source: Realtracs
MLS Number: 3002925
APN: 003-007.04
- 4 Indian Creek Rd
- 928 Red Bird Ln
- 3 Indian Creek Rd
- 2 Indian Creek Rd
- 0 Green Ln
- 0 Batson Rd
- 2600 Little Bartons Creek Rd
- 796 Daisy Cir
- 2497 Foster Rd
- 6461 Highway 48 N
- 1740 Little Bartons Creek Rd
- 5651 Highway 48
- 5391 Louise Rd
- 111 Swift Ln
- 3320 Slayden Marion Rd
- 2126 Foster Rd
- 275 Swift Ln
- 1901 Soules Chapel Rd
- 5433 Marion Rd
- 5128 Louise Rd
- 1675 Charlie Rd
- 3845 Wickham Rd
- 101 Sandis Ln
- 3041 Bowker Rd
- 2251 Seven Mile Ferry Rd Unit 12
- 2251 Seven Mile Ferry Rd Unit 14
- 1872 River Rd
- 104 Nichali Dr
- 100 Nichali Dr
- 106 Nichali Dr
- 102 Nichali Dr
- 1000 Ewing Albright Rd
- 311 Hawkins Rd Unit B8
- 311 Hawkins Rd Unit H7
- 311 Hawkins Rd Unit D1
- 311 Hawkins Rd Unit I10
- 311 Hawkins Rd Unit D3
- 311 Hawkins Rd Unit L6
- 918-1/2 Kingsbury Dr Unit B
- 229 E Johnson Cir






