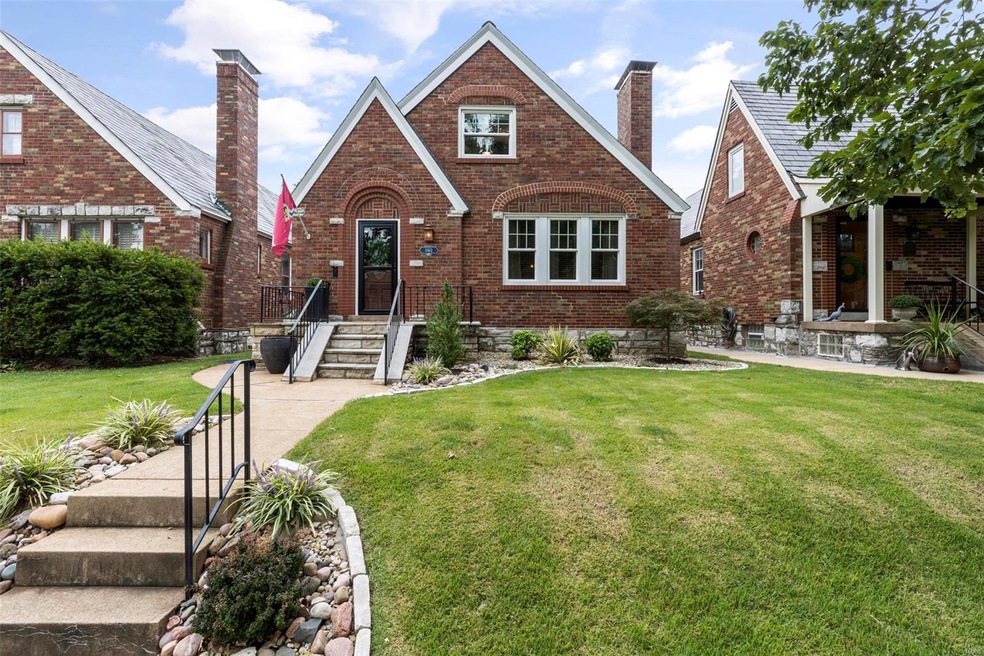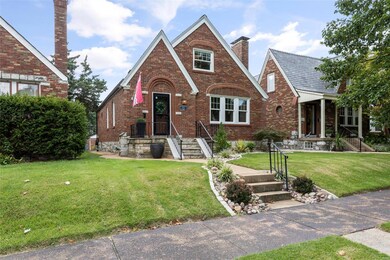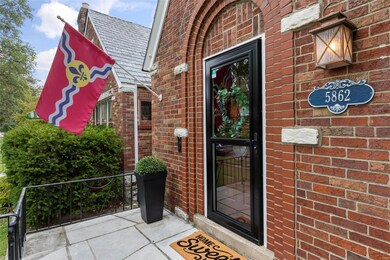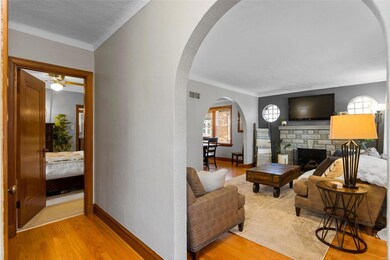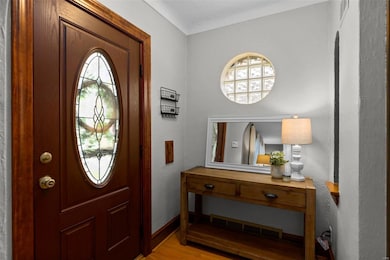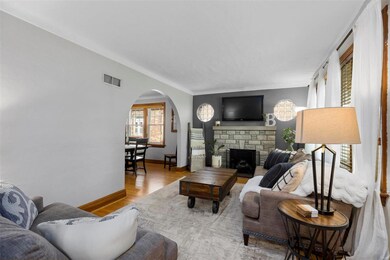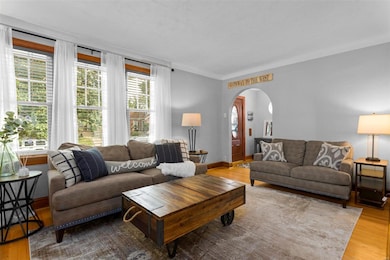
5862 Loran Ave Saint Louis, MO 63109
Saint Louis Hills NeighborhoodEstimated Value: $362,000 - $435,000
Highlights
- Property is near public transit
- Wood Flooring
- Sun or Florida Room
- Traditional Architecture
- Main Floor Primary Bedroom
- Granite Countertops
About This Home
As of November 2021You want the low down on 5862 Loran? Let’s start by saying she’s in the market for a new owner, but she’s a 10 & won’t be for long. She’s got curb appeal! This 3 bed, 2 bath St. Louis Hills hottie is a BRICK HOUSE & she knows it. She's got charm! Wood burning fireplace in the living room, large windows, & gorgeous hardwood floors to name a few. She's got the entertaining space! Spacious dining room for double dates at home, an updated kitchen for all the wining & dining you can handle, & a back sunroom for a lil nightcap. Plus, the backyard/patio set up is romantic (if we do say so ourselves). She's got OFF STREET parking! 2 car garage for your whip & then some. She's got bedrooms for days. 2 on the main & 2 upstairs. Can you say "so much room for activities"? But most importantly, Loran's got location on lock. If if you want a night out, South City hotspots like Salt+Smoke & La Catrina are less than a 6 min. walk from her front door. And that's the low down on Loran. CHEERS!
Last Agent to Sell the Property
Lou Realty Group License #2018003197 Listed on: 09/22/2021
Last Buyer's Agent
John Jackson Neighborhood Real Estate Company, LLC License #1999055137
Home Details
Home Type
- Single Family
Est. Annual Taxes
- $4,584
Year Built
- Built in 1941
Lot Details
- 5,227 Sq Ft Lot
- Lot Dimensions are 35x160
- Chain Link Fence
Parking
- 2 Car Detached Garage
- Garage Door Opener
- Off-Street Parking
- Off Alley Parking
Home Design
- Traditional Architecture
- Brick or Stone Mason
Interior Spaces
- 1,600 Sq Ft Home
- 1.5-Story Property
- Ceiling Fan
- Gas Fireplace
- Insulated Windows
- Tilt-In Windows
- Living Room with Fireplace
- Formal Dining Room
- Sun or Florida Room
- Wood Flooring
Kitchen
- Gas Oven or Range
- Microwave
- Dishwasher
- Stainless Steel Appliances
- Kitchen Island
- Granite Countertops
- Built-In or Custom Kitchen Cabinets
- Disposal
Bedrooms and Bathrooms
- 3 Bedrooms | 2 Main Level Bedrooms
- Primary Bedroom on Main
Basement
- Walk-Out Basement
- Basement Fills Entire Space Under The House
- Walk-Up Access
- Finished Basement Bathroom
Schools
- Buder Elem. Elementary School
- Long Middle Community Ed. Center
- Roosevelt High School
Utilities
- Forced Air Heating and Cooling System
- Heating System Uses Gas
- Gas Water Heater
Additional Features
- Patio
- Property is near public transit
Listing and Financial Details
- Assessor Parcel Number 5755-04-0050-0
Ownership History
Purchase Details
Home Financials for this Owner
Home Financials are based on the most recent Mortgage that was taken out on this home.Purchase Details
Home Financials for this Owner
Home Financials are based on the most recent Mortgage that was taken out on this home.Similar Homes in the area
Home Values in the Area
Average Home Value in this Area
Purchase History
| Date | Buyer | Sale Price | Title Company |
|---|---|---|---|
| Geiser Thomas | $350,000 | Title Partners Agency Llc | |
| Barron Scott | -- | Select Title Group |
Mortgage History
| Date | Status | Borrower | Loan Amount |
|---|---|---|---|
| Open | Geiser Thomas | $245,000 | |
| Previous Owner | Barron Scott | $222,500 | |
| Previous Owner | Barron Scott | $240,112 | |
| Previous Owner | Byrne William R | $100,000 | |
| Previous Owner | Byrne William R | $10,000 |
Property History
| Date | Event | Price | Change | Sq Ft Price |
|---|---|---|---|---|
| 11/05/2021 11/05/21 | Sold | -- | -- | -- |
| 09/24/2021 09/24/21 | Pending | -- | -- | -- |
| 09/22/2021 09/22/21 | For Sale | $349,900 | +34.6% | $219 / Sq Ft |
| 07/11/2016 07/11/16 | Sold | -- | -- | -- |
| 06/21/2016 06/21/16 | Pending | -- | -- | -- |
| 06/03/2016 06/03/16 | Price Changed | $259,900 | -3.7% | $162 / Sq Ft |
| 05/13/2016 05/13/16 | Price Changed | $269,900 | -1.8% | $169 / Sq Ft |
| 04/14/2016 04/14/16 | Price Changed | $274,900 | -5.2% | $172 / Sq Ft |
| 03/16/2016 03/16/16 | Price Changed | $289,900 | -3.3% | $181 / Sq Ft |
| 02/27/2016 02/27/16 | For Sale | $299,900 | -- | $187 / Sq Ft |
Tax History Compared to Growth
Tax History
| Year | Tax Paid | Tax Assessment Tax Assessment Total Assessment is a certain percentage of the fair market value that is determined by local assessors to be the total taxable value of land and additions on the property. | Land | Improvement |
|---|---|---|---|---|
| 2024 | $4,584 | $54,830 | $5,660 | $49,170 |
| 2023 | $4,584 | $54,830 | $5,660 | $49,170 |
| 2022 | $4,259 | $51,180 | $5,660 | $45,520 |
| 2021 | $4,252 | $51,180 | $5,660 | $45,520 |
| 2020 | $4,147 | $50,290 | $5,660 | $44,630 |
| 2019 | $4,133 | $50,290 | $5,660 | $44,630 |
| 2018 | $4,205 | $49,610 | $5,320 | $44,290 |
| 2017 | $4,134 | $49,610 | $5,320 | $44,290 |
| 2016 | $3,280 | $38,800 | $5,320 | $33,480 |
| 2015 | $2,973 | $38,800 | $5,320 | $33,480 |
| 2014 | $2,724 | $38,800 | $5,320 | $33,480 |
| 2013 | -- | $35,550 | $5,320 | $30,230 |
Agents Affiliated with this Home
-
Lucy Feicht

Seller's Agent in 2021
Lucy Feicht
Lou Realty Group
(314) 603-2114
7 in this area
416 Total Sales
-
John Jackson

Buyer's Agent in 2021
John Jackson
John Jackson Neighborhood Real Estate Company, LLC
(314) 249-7228
7 in this area
602 Total Sales
-
Steve Malle
S
Seller's Agent in 2016
Steve Malle
Jacobsmeyer Realty
(314) 229-2262
4 in this area
61 Total Sales
-
Sarah McCall
S
Buyer's Agent in 2016
Sarah McCall
OwnSTL
(314) 550-9903
68 Total Sales
Map
Source: MARIS MLS
MLS Number: MIS21067878
APN: 5755-04-0050-0
- 6216 Loran Ave
- 5728 Neosho St
- 5909 Hampton Ave
- 5636 Itaska St
- 5945 Clifton Ave
- 4729 Prague Ave
- 4704 Prague Ave
- 6345 Murdoch Ave
- 5501 Milentz Ave
- 5840 Jamieson Ave
- 5525 Nottingham Ave
- 5433 Goethe Ave
- 5976 Keith Place
- 6444 Murdoch Ave
- 5519 Lisette Ave
- 5831 Sutherland Ave
- 6912 Hampton Ave
- 6921 Southland Ave Unit G
- 6432 Lansdowne Ave
- 5609 Lansdowne Ave
- 5862 Loran Ave
- 5866 Loran Ave
- 5858 Loran Ave
- 5870 Loran Ave
- 5870 Loran Ave Unit 72
- 5854 Loran Ave
- 5874 Loran Ave
- 5850 Loran Ave
- 5876 Loran Ave
- 5846 Loran Ave
- 5857 Eichelberger St
- 5851 Eichelberger St
- 5871 Eichelberger St
- 5880 Loran Ave
- 5842 Loran Ave
- 5875 Eichelberger St
- 5847 Eichelberger St
- 5879 Eichelberger St
- 5865 Loran Ave
- 5863 Loran Ave
