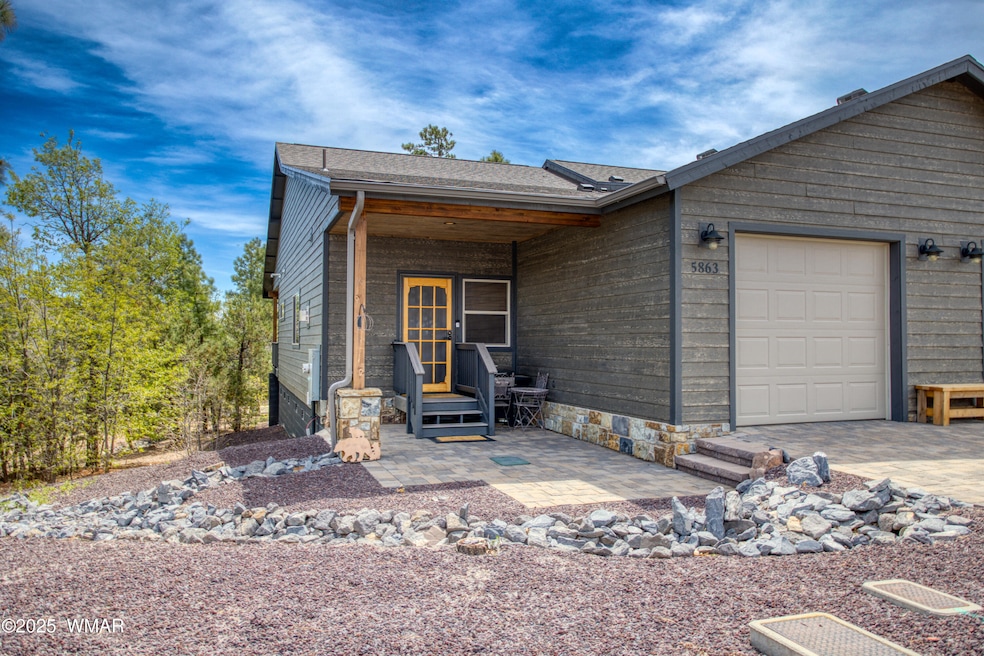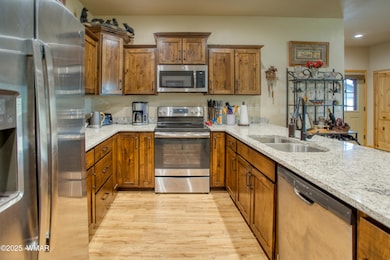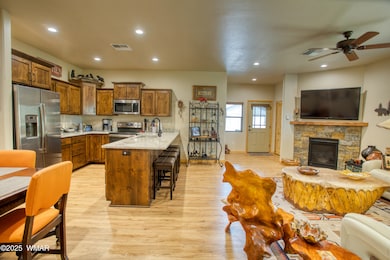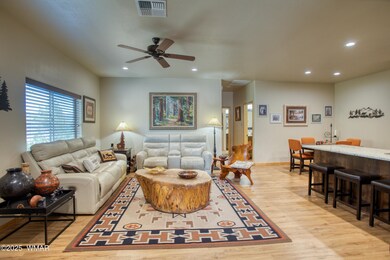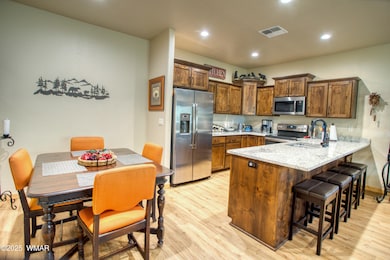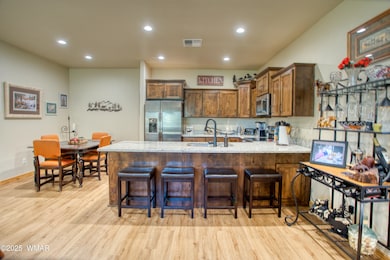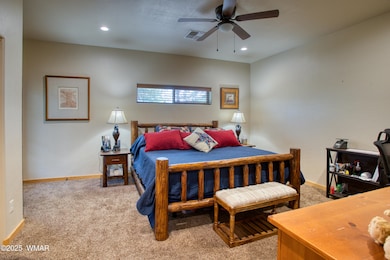
5863 Apollo Way Lakeside, AZ 85929
Estimated payment $2,439/month
Highlights
- Pine Trees
- Double Pane Windows
- Covered Deck
- Vaulted Ceiling
- Double Vanity
- Breakfast Bar
About This Home
Charming End-Unit Townhome in a Great Location! This beautifully maintained townhome offers 2 bedrooms and 2 bathrooms. Inside, you'll find an inviting open-concept floor plan featuring granite countertops, a cozy gas fireplace, and thoughtful finishes throughout. The primary bedroom is spacious and well-appointed, and the versatile guest room is perfectly suited to serve as a home office. Enjoy outdoor living with a private back deck overlooking peaceful green space--ideal for relaxing or entertaining. A front patio adds additional charm and gathering space. The attached single-car garage provides added convenience, while the paver driveway enhances the home's curb appeal. Come see for yourself! Furnishings available outside of escrow.
Property Details
Home Type
- Condominium
Est. Annual Taxes
- $1,379
Year Built
- Built in 2019
Lot Details
- Property fronts a private road
- Pine Trees
HOA Fees
- $252 Monthly HOA Fees
Parking
- 1 Car Attached Garage
Home Design
- Slab Foundation
- Wood Frame Construction
- Pitched Roof
- Shingle Roof
Interior Spaces
- 1,228 Sq Ft Home
- 1-Story Property
- Vaulted Ceiling
- Gas Fireplace
- Double Pane Windows
- Living Room with Fireplace
- Combination Dining and Living Room
Kitchen
- Breakfast Bar
- Electric Range
- Microwave
- Dishwasher
- Disposal
Flooring
- Carpet
- Laminate
- Tile
- Vinyl
Bedrooms and Bathrooms
- 2 Bedrooms
- 2 Bathrooms
- Granite Bathroom Countertops
- Double Vanity
- Bathtub with Shower
- Shower Only
Laundry
- Laundry in Hall
- Dryer
- Washer
Home Security
Outdoor Features
- Covered Deck
- Rain Gutters
Utilities
- Forced Air Heating and Cooling System
- Bottled Gas Heating
- Separate Meters
- Electric Water Heater
- Phone Available
- Cable TV Available
Listing and Financial Details
- Assessor Parcel Number 212-75-137
Community Details
Overview
- Mandatory home owners association
Security
- Fire and Smoke Detector
Map
Home Values in the Area
Average Home Value in this Area
Tax History
| Year | Tax Paid | Tax Assessment Tax Assessment Total Assessment is a certain percentage of the fair market value that is determined by local assessors to be the total taxable value of land and additions on the property. | Land | Improvement |
|---|---|---|---|---|
| 2025 | $1,379 | $30,312 | $2,888 | $27,424 |
| 2024 | $1,259 | $29,780 | $2,813 | $26,967 |
| 2023 | $1,379 | $22,548 | $2,415 | $20,133 |
| 2022 | $1,259 | $0 | $0 | $0 |
| 2021 | $1,370 | $0 | $0 | $0 |
| 2020 | $287 | $0 | $0 | $0 |
| 2019 | $296 | $0 | $0 | $0 |
| 2018 | $300 | $0 | $0 | $0 |
| 2017 | $302 | $0 | $0 | $0 |
| 2016 | $340 | $0 | $0 | $0 |
| 2015 | $353 | $2,880 | $2,880 | $0 |
Purchase History
| Date | Type | Sale Price | Title Company |
|---|---|---|---|
| Warranty Deed | $370,000 | Pioneer Title | |
| Warranty Deed | $248,000 | Pioneer Title Agency Inc | |
| Warranty Deed | $221,926 | Pioneer Title Agency | |
| Cash Sale Deed | $160,000 | Pioneer Title Agency |
Mortgage History
| Date | Status | Loan Amount | Loan Type |
|---|---|---|---|
| Open | $262,500 | New Conventional | |
| Previous Owner | $186,000 | New Conventional |
Similar Homes in the area
Source: White Mountain Association of REALTORS®
MLS Number: 256031
APN: 212-75-137
- 5888 Saturn Dr
- 5863 Apollo Way
- 6017 Saturn Dr
- 5859 Apollo Way
- 6013 Saturn Dr
- 5913 Saturn Dr
- 7011 Mercury Dr
- 6943 W Starlight Ridge Pkwy
- 6372 Draco Dr
- 6886 Forest Ave
- 6886 Forest Ave Unit Rim Crest RV Resort,
- 6512 Pond Dr
- 5330 S Morgan Mountain Dr
- 6038 Orion
- 6779 White Pine Dr Unit 6757 White Pine Driv
- 6209 Sutter Dr
- 5300 S Blue Mountain Dr
- 1686 Flores Dr
- 4747 Hidden Way Spur
- 6170 Wagon Wheel Rd
