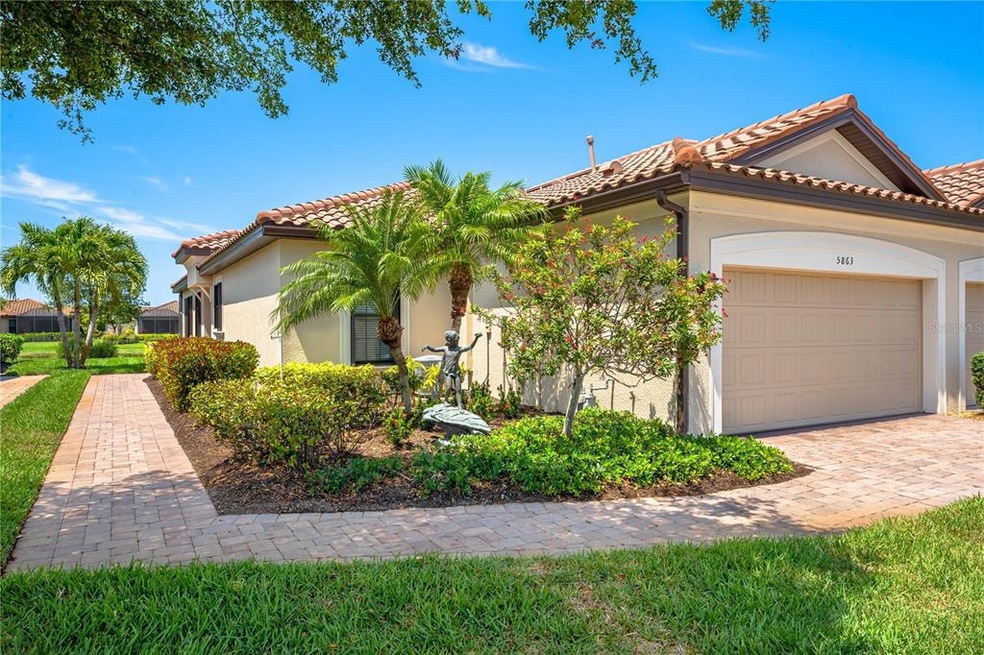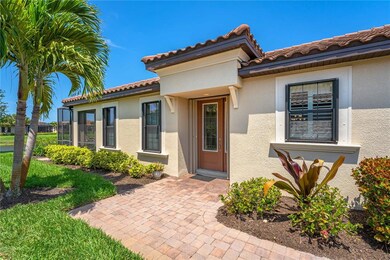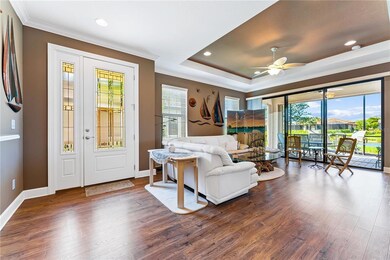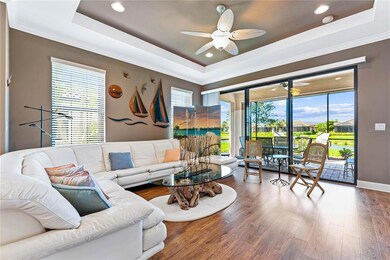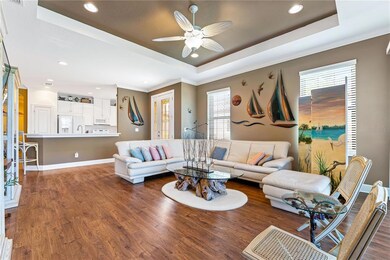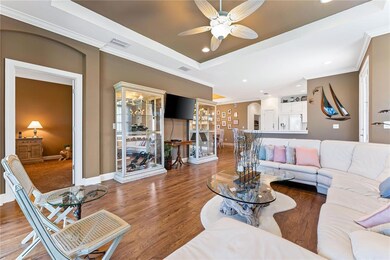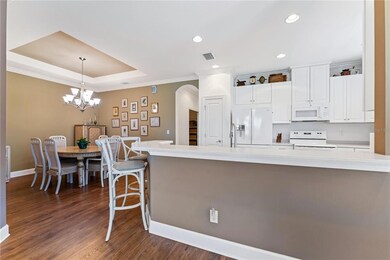
5863 Cavano Dr Sarasota, FL 34231
Coral Cove/Holiday Harbor NeighborhoodHighlights
- 38 Feet of Pond Waterfront
- Fitness Center
- Pond View
- Riverview High School Rated A
- Gated Community
- Open Floorplan
About This Home
As of May 2022Located in the popular gated community of Esplanade by Siesta Key and just one mile from the white sands of Siesta Key Beach, restaurants, and shopping, this delightful split-plan villa opens onto an extended lanai and sparkling water view. Maintenance-free, including roof care and exterior painting, this furnished home features a coffered ceiling in the great room, crown molding and ceiling fans throughout, and an open floor plan that makes everyone feel welcome. The master bedroom overlooks the water view through Plantation shutters. The den, complete with pocket doors, provides additional space for work or relaxation and the spacious kitchen offers plenty of cabinets. On the exterior, hurricane shutters give strong security from storms. Residents of this friendly neighborhood enjoy its calendar of social activities, relax around the heated lagoon pool and spa, work out in the well-equipped fitness center, play tennis on its Har-Tru tennis court, and walk their furry friends in the Bark Park. And a pickle ball court is coming soon! With Siesta Key and downtown Sarasota just minutes away, this beautiful community offers the best of Florida’s tropical lifestyle. Listing agent is a resident and can arrange showing access to the Amenity Center.
Last Agent to Sell the Property
MICHAEL SAUNDERS & COMPANY License #3403118 Listed on: 04/07/2022

Property Details
Home Type
- Multi-Family
Est. Annual Taxes
- $4,337
Year Built
- Built in 2013
Lot Details
- 5,613 Sq Ft Lot
- Lot Dimensions are 38x135
- 38 Feet of Pond Waterfront
- Cul-De-Sac
- Street terminates at a dead end
- East Facing Home
- Mature Landscaping
- Landscaped with Trees
HOA Fees
Parking
- 2 Car Attached Garage
- Garage Door Opener
- Driveway
Home Design
- Traditional Architecture
- Patio Home
- Villa
- Property Attached
- Turnkey
- Slab Foundation
- Tile Roof
- Concrete Roof
- Cement Siding
- Block Exterior
- Stucco
Interior Spaces
- 1,639 Sq Ft Home
- 1-Story Property
- Open Floorplan
- Crown Molding
- Coffered Ceiling
- Tray Ceiling
- High Ceiling
- Ceiling Fan
- Shutters
- Blinds
- Sliding Doors
- Living Room
- Dining Room
- Home Office
- Pond Views
- Attic
Kitchen
- Convection Oven
- Range with Range Hood
- Recirculated Exhaust Fan
- Microwave
- Ice Maker
- Dishwasher
- Wine Refrigerator
- Solid Surface Countertops
- Disposal
Flooring
- Engineered Wood
- Carpet
- Ceramic Tile
Bedrooms and Bathrooms
- 2 Bedrooms
- Split Bedroom Floorplan
- En-Suite Bathroom
- Walk-In Closet
- 2 Full Bathrooms
- Dual Sinks
Laundry
- Laundry Room
- Dryer
- Washer
Home Security
- Security Gate
- Hurricane or Storm Shutters
- In Wall Pest System
- Pest Guard System
Eco-Friendly Details
- Reclaimed Water Irrigation System
Outdoor Features
- Access To Pond
- Covered patio or porch
- Outdoor Grill
Schools
- Phillippi Shores Elementary School
- Brookside Middle School
- Riverview High School
Utilities
- Central Heating and Cooling System
- Heating System Uses Natural Gas
- Underground Utilities
- Natural Gas Connected
- Gas Water Heater
- Water Softener
- Cable TV Available
Listing and Financial Details
- Visit Down Payment Resource Website
- Legal Lot and Block 38 / 1
- Assessor Parcel Number 0103020019
Community Details
Overview
- Association fees include common area taxes, pool, escrow reserves fund, gas, maintenance structure, ground maintenance, maintenance, management, recreational facilities
- Pete Messina Association, Phone Number (941) 757-8498
- Visit Association Website
- Built by Taylor Morrison
- Esplanade By Siesta Key Community
- Esplanade By Siesta Key Subdivision
- On-Site Maintenance
- The community has rules related to deed restrictions
Recreation
- Tennis Courts
- Pickleball Courts
- Recreation Facilities
- Fitness Center
- Community Pool
- Community Spa
Pet Policy
- 3 Pets Allowed
- Breed Restrictions
Security
- Card or Code Access
- Gated Community
Ownership History
Purchase Details
Similar Homes in Sarasota, FL
Home Values in the Area
Average Home Value in this Area
Purchase History
| Date | Type | Sale Price | Title Company |
|---|---|---|---|
| Special Warranty Deed | $318,300 | Universal Land Title |
Property History
| Date | Event | Price | Change | Sq Ft Price |
|---|---|---|---|---|
| 07/16/2025 07/16/25 | Price Changed | $599,999 | -2.4% | $366 / Sq Ft |
| 06/13/2025 06/13/25 | For Sale | $614,900 | -15.2% | $375 / Sq Ft |
| 05/04/2022 05/04/22 | Sold | $725,000 | +13.3% | $442 / Sq Ft |
| 04/09/2022 04/09/22 | Pending | -- | -- | -- |
| 04/07/2022 04/07/22 | For Sale | $640,000 | -- | $390 / Sq Ft |
Tax History Compared to Growth
Tax History
| Year | Tax Paid | Tax Assessment Tax Assessment Total Assessment is a certain percentage of the fair market value that is determined by local assessors to be the total taxable value of land and additions on the property. | Land | Improvement |
|---|---|---|---|---|
| 2024 | $4,193 | $494,500 | $152,700 | $341,800 |
| 2023 | $4,193 | $358,326 | $0 | $0 |
| 2022 | $4,368 | $368,158 | $0 | $0 |
| 2021 | $4,337 | $357,435 | $0 | $0 |
| 2020 | $4,350 | $352,500 | $112,900 | $239,600 |
| 2019 | $4,234 | $347,100 | $127,100 | $220,000 |
| 2018 | $4,231 | $348,225 | $0 | $0 |
| 2017 | $4,212 | $341,063 | $0 | $0 |
| 2016 | $4,203 | $366,200 | $126,400 | $239,800 |
| 2015 | $4,477 | $322,100 | $101,900 | $220,200 |
| 2014 | $3,871 | $0 | $0 | $0 |
Agents Affiliated with this Home
-
Lori Carey

Seller's Agent in 2025
Lori Carey
PREMIER SOTHEBY'S INTERNATIONAL REALTY
(941) 780-3427
3 in this area
69 Total Sales
-
Leslie DuFresne

Seller Co-Listing Agent in 2025
Leslie DuFresne
PREMIER SOTHEBY'S INTERNATIONAL REALTY
(941) 803-7522
56 Total Sales
-
Toni Turner

Seller's Agent in 2022
Toni Turner
Michael Saunders
(949) 306-8277
8 in this area
16 Total Sales
Map
Source: Stellar MLS
MLS Number: A4530316
APN: 0103-02-0019
- 5846 Cavano Dr
- 2525 Vaccaro Dr
- 8291 Varenna Dr
- 6009 Lords Ave
- 0 Albert Place
- 8191 Varenna Dr
- 2553 Britannia Rd
- 192 Southwinds Dr
- 2397 Vaccaro Dr
- 211 Southwinds Dr
- 97 Southwinds Dr
- 2460 Terry Ln
- 231 Southwinds Dr
- 2435 Terry Ln
- 94 Southwinds Dr
- 2647 Britannia Rd
- 6116 Rodgers Ave
- 5524 Antilles Dr
- 5523 Scotia Place
- 5615 Waneta Place
