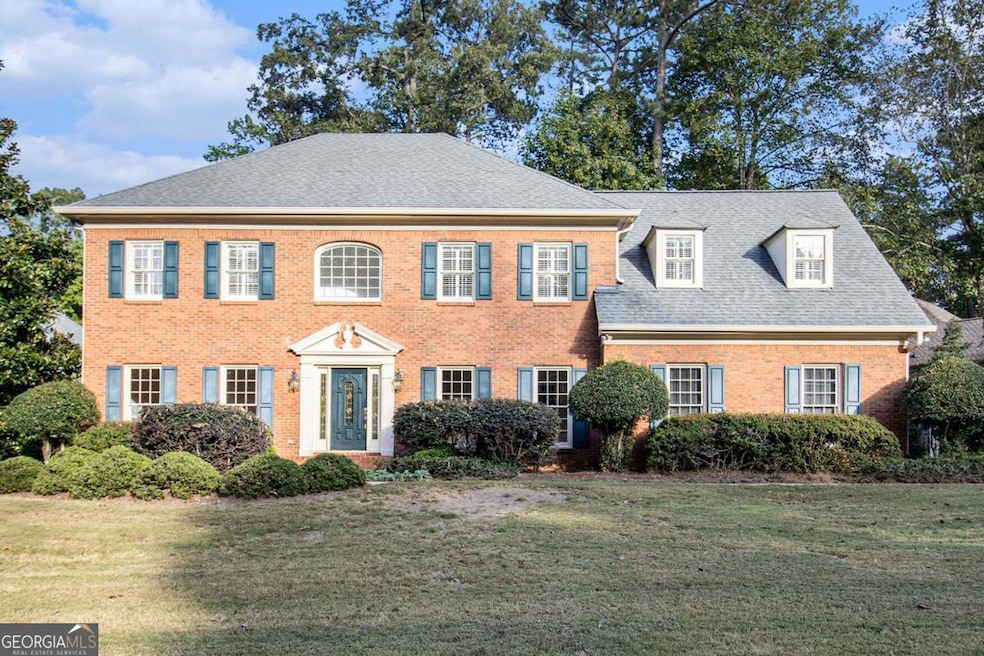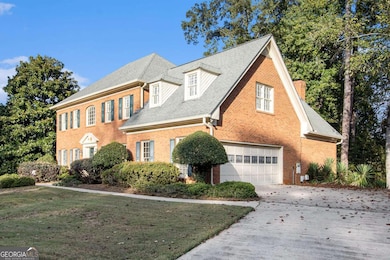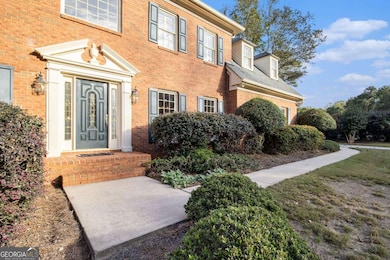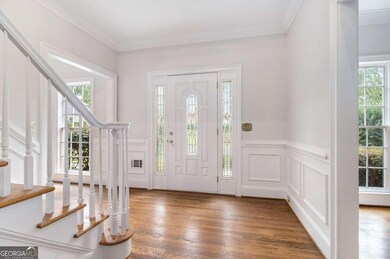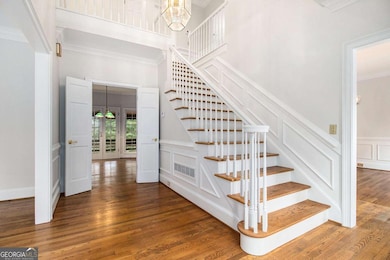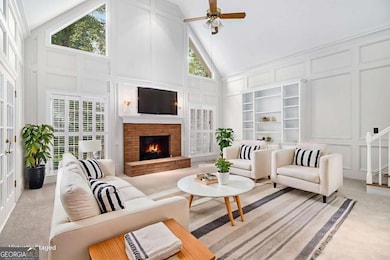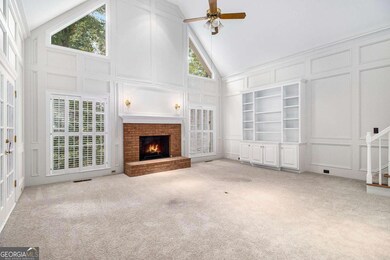5863 Revington Dr Norcross, GA 30092
Estimated payment $4,163/month
Highlights
- Dining Room Seats More Than Twelve
- Deck
- Vaulted Ceiling
- Simpson Elementary School Rated A
- Wooded Lot
- Traditional Architecture
About This Home
Welcome to 5863 Revington Dr, an elegant 4-sided brick estate located in the highly sought-after Revington on the River community in Peachtree Corners. This stunning 4-bedroom, 3 full bath, 2 half bath home offers exceptional craftsmanship, timeless style, and an abundance of living and entertaining space. Step through the grand 2-story foyer into a beautifully designed interior featuring formal living and dining rooms, perfect for gatherings and special occasions. The eat-in kitchen is the heart of the home, complete with stained cabinetry, tiled backsplash, center island with gas cooktop, and a built-in wall oven with microwave. The impressive 2-story great room showcases a fireplace, wet bar, and a wall of windows that fill the space with natural light. Upstairs, the oversized primary suite offers a tray ceiling and two large walk-in closets. The primary bath features dual vanities, a jetted soaking tub, and a separate tiled shower. Three additional bedrooms provide ample space-one includes a private en-suite bath, while the others share a spacious hall bath. Dual staircases offer both convenience and architectural elegance. The full finished walk-out basement is a true extension of the home, featuring a game room, full bar, half bath, and a bonus room with fireplace-an entertainer's dream or the perfect retreat for relaxation. Step outside to enjoy the spacious covered double decks, ideal for outdoor dining or simply taking in the serene, tree-lined surroundings. Revington on the River offers resort-style amenities including a swimming pool, playground, community garden, and a variety of social events. Zoned for top-rated schools and close to prestigious private schools such as Wesleyan, Cornerstone, and GAC. Conveniently located near Simpsonwood Park, The Forum, and the Town Center, where you'll find shopping, dining, and year-round community events. A rare opportunity to own a home in one of Peachtree Corners' most desirable neighborhoods-schedule your private tour today!
Home Details
Home Type
- Single Family
Est. Annual Taxes
- $2,208
Year Built
- Built in 1987
Lot Details
- 0.39 Acre Lot
- Wooded Lot
HOA Fees
- $83 Monthly HOA Fees
Parking
- 2 Car Garage
Home Design
- Traditional Architecture
- Composition Roof
- Four Sided Brick Exterior Elevation
Interior Spaces
- 3-Story Property
- Wet Bar
- Bookcases
- Tray Ceiling
- Vaulted Ceiling
- 2 Fireplaces
- Great Room
- Family Room
- Dining Room Seats More Than Twelve
- Bonus Room
- Game Room
- Fire and Smoke Detector
Kitchen
- Breakfast Area or Nook
- Microwave
- Dishwasher
- Kitchen Island
Flooring
- Wood
- Carpet
- Tile
Bedrooms and Bathrooms
- 4 Bedrooms
- Walk-In Closet
- Double Vanity
- Soaking Tub
Laundry
- Laundry Room
- Dryer
- Washer
Finished Basement
- Basement Fills Entire Space Under The House
- Interior and Exterior Basement Entry
- Fireplace in Basement
- Finished Basement Bathroom
- Natural lighting in basement
Outdoor Features
- Deck
Location
- Property is near schools
- Property is near shops
Schools
- Simpson Elementary School
- Pinckneyville Middle School
- Norcross High School
Utilities
- Forced Air Heating and Cooling System
- Heating System Uses Natural Gas
- Underground Utilities
- Cable TV Available
Listing and Financial Details
- Legal Lot and Block 45 / A
Community Details
Overview
- Revington On The River Subdivision
Recreation
- Community Playground
- Community Pool
Map
Home Values in the Area
Average Home Value in this Area
Tax History
| Year | Tax Paid | Tax Assessment Tax Assessment Total Assessment is a certain percentage of the fair market value that is determined by local assessors to be the total taxable value of land and additions on the property. | Land | Improvement |
|---|---|---|---|---|
| 2025 | $2,252 | $313,800 | $61,960 | $251,840 |
| 2024 | $2,208 | $298,840 | $72,000 | $226,840 |
| 2023 | $2,208 | $298,840 | $72,000 | $226,840 |
| 2022 | $2,198 | $234,520 | $48,000 | $186,520 |
| 2021 | $2,193 | $207,640 | $48,000 | $159,640 |
| 2020 | $2,188 | $207,640 | $48,000 | $159,640 |
| 2019 | $2,034 | $207,640 | $48,000 | $159,640 |
| 2018 | $5,621 | $168,840 | $32,000 | $136,840 |
| 2016 | $5,570 | $168,840 | $32,000 | $136,840 |
| 2015 | $5,240 | $151,080 | $32,000 | $119,080 |
| 2014 | -- | $151,080 | $32,000 | $119,080 |
Property History
| Date | Event | Price | List to Sale | Price per Sq Ft |
|---|---|---|---|---|
| 11/03/2025 11/03/25 | Pending | -- | -- | -- |
| 10/22/2025 10/22/25 | Price Changed | $740,000 | -1.3% | $149 / Sq Ft |
| 10/08/2025 10/08/25 | For Sale | $750,000 | -- | $151 / Sq Ft |
Purchase History
| Date | Type | Sale Price | Title Company |
|---|---|---|---|
| Limited Warranty Deed | -- | -- | |
| Deed | $395,000 | -- |
Mortgage History
| Date | Status | Loan Amount | Loan Type |
|---|---|---|---|
| Previous Owner | $316,000 | New Conventional |
Source: Georgia MLS
MLS Number: 10620819
APN: 6-346-051
- 5545 Fitzpatrick Terrace
- 5465 Fort Fisher Way
- 5465 Fort Fisher Way
- 4531 Outer Bank Dr
- 5961 Ranger Ct
- 98 Holly Isles-Harvel Pond Rd
- 5885 Match Point
- 5397 Valley Mist Ct
- 0 Hawk Run Unit 7571401
- 0 Hawk Run
- 8800 Glen Ferry Dr
- 0 Spyglass Bluff Unit 7666454
- 0 Spyglass Bluff Unit 10628282
- 6040 Neely Farm Dr Unit 3
- 5221 W Jones Bridge Rd
- 420 Sandwedge Ln
- 8870 Glen Ferry Dr Unit 1
- 5970 Rachel Ridge Unit 2
- 4575 Dairy Way
