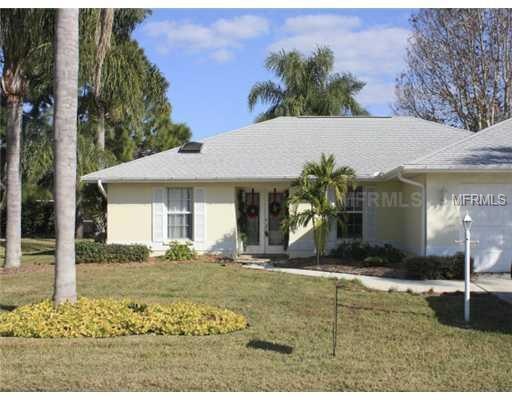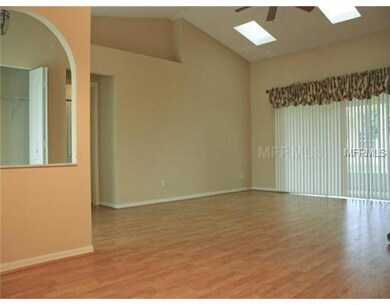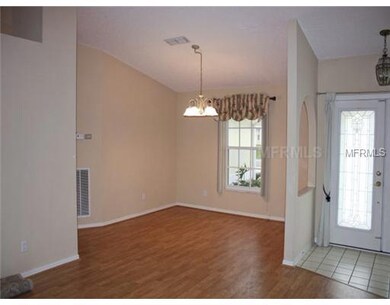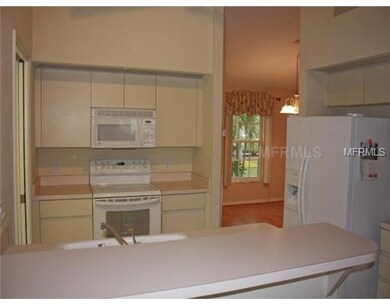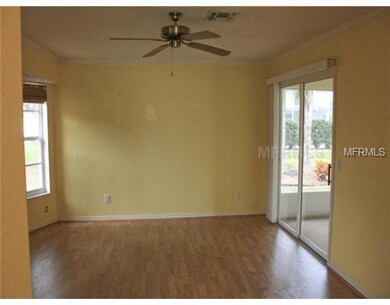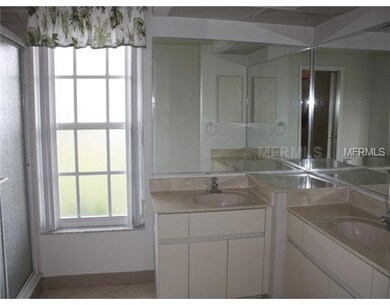
5863 Tyler Rd Unit 1 Venice, FL 34293
Manasota NeighborhoodEstimated Value: $375,059 - $424,000
Highlights
- Mature Landscaping
- Ceramic Tile Flooring
- 2 Car Garage
- Taylor Ranch Elementary School Rated A-
- Central Air
- High Speed Internet
About This Home
As of October 2012Active with contract. Great location in a convenient area close to shopping and just a couple miles from Manasota Beach! Nice split plan with a pocket separating the guest bedrooms for privacy, light and bright interior including skylights, Pergo flooring in the living/dining room and master bedroom, tile in the kitchen, and carpet in the two other bedrooms. Oversized Guest bedrooms with large walk-in closets, screened lanai, and a two-car garage.
Last Agent to Sell the Property
QUEST PROPERTIES INC License #3148982 Listed on: 01/10/2012
Home Details
Home Type
- Single Family
Est. Annual Taxes
- $2,023
Year Built
- Built in 1991
Lot Details
- 8,000 Sq Ft Lot
- West Facing Home
- Mature Landscaping
- Irrigation
- Property is zoned RE1
HOA Fees
- $17 Monthly HOA Fees
Parking
- 2 Car Garage
- Garage Door Opener
- Open Parking
Home Design
- 1,725 Sq Ft Home
- Slab Foundation
- Shingle Roof
- Block Exterior
Kitchen
- Range
- Microwave
- Dishwasher
- Disposal
Flooring
- Carpet
- Laminate
- Ceramic Tile
Bedrooms and Bathrooms
- 3 Bedrooms
- Split Bedroom Floorplan
- 2 Full Bathrooms
Laundry
- Laundry in unit
Outdoor Features
- Exterior Lighting
- Rain Gutters
Schools
- Taylor Ranch Elementary School
- Venice Area Middle School
- Venice Senior High School
Utilities
- Central Air
- Heat Pump System
- Electric Water Heater
- High Speed Internet
- Cable TV Available
Community Details
- Gulf View Estates Community
- Gulf View Ests Unit 1 Subdivision
Listing and Financial Details
- Down Payment Assistance Available
- Visit Down Payment Resource Website
- Assessor Parcel Number 0471070051
Ownership History
Purchase Details
Purchase Details
Purchase Details
Home Financials for this Owner
Home Financials are based on the most recent Mortgage that was taken out on this home.Purchase Details
Purchase Details
Home Financials for this Owner
Home Financials are based on the most recent Mortgage that was taken out on this home.Purchase Details
Purchase Details
Home Financials for this Owner
Home Financials are based on the most recent Mortgage that was taken out on this home.Purchase Details
Home Financials for this Owner
Home Financials are based on the most recent Mortgage that was taken out on this home.Similar Homes in Venice, FL
Home Values in the Area
Average Home Value in this Area
Purchase History
| Date | Buyer | Sale Price | Title Company |
|---|---|---|---|
| Hackler James R | $100 | None Listed On Document | |
| Hackler James R | -- | Attorney | |
| Hackler Ii James R | $159,000 | Attorney | |
| Hofmann Hugo | -- | New England Title | |
| Hofmann H Richard | $210,000 | Attorney | |
| Venit Michael J | $235,000 | Chelsea Title Company | |
| Batchelor Stephen J | $124,900 | -- |
Mortgage History
| Date | Status | Borrower | Loan Amount |
|---|---|---|---|
| Previous Owner | Hackler James R | $146,450 | |
| Previous Owner | Hackler Ii James R | $148,000 | |
| Previous Owner | Hackler Ii James R | $27,000 | |
| Previous Owner | Hackler Ii James R | $127,200 | |
| Previous Owner | Hofmann Hugo | $111,000 | |
| Previous Owner | Hofmann Hugo | $89,400 | |
| Previous Owner | Venit Michael J | $188,000 | |
| Previous Owner | Batchelor Stephen J | $99,900 |
Property History
| Date | Event | Price | Change | Sq Ft Price |
|---|---|---|---|---|
| 10/29/2012 10/29/12 | Sold | $159,000 | 0.0% | $92 / Sq Ft |
| 09/06/2012 09/06/12 | Pending | -- | -- | -- |
| 01/10/2012 01/10/12 | For Sale | $159,000 | -- | $92 / Sq Ft |
Tax History Compared to Growth
Tax History
| Year | Tax Paid | Tax Assessment Tax Assessment Total Assessment is a certain percentage of the fair market value that is determined by local assessors to be the total taxable value of land and additions on the property. | Land | Improvement |
|---|---|---|---|---|
| 2024 | $2,001 | $165,974 | -- | -- |
| 2023 | $2,001 | $161,140 | $0 | $0 |
| 2022 | $1,911 | $156,447 | $0 | $0 |
| 2021 | $1,896 | $151,890 | $0 | $0 |
| 2020 | $1,886 | $149,793 | $0 | $0 |
| 2019 | $1,804 | $146,425 | $0 | $0 |
| 2018 | $1,730 | $143,695 | $0 | $0 |
| 2017 | $1,735 | $140,739 | $0 | $0 |
| 2016 | $1,716 | $161,100 | $35,700 | $125,400 |
| 2015 | $1,742 | $143,400 | $36,000 | $107,400 |
| 2014 | $1,747 | $134,700 | $0 | $0 |
Agents Affiliated with this Home
-
Timothy Bloch
T
Seller's Agent in 2012
Timothy Bloch
QUEST PROPERTIES INC
(941) 504-1111
11 Total Sales
-
Sandra Newell

Buyer's Agent in 2012
Sandra Newell
RE/MAX
(941) 548-4434
1 in this area
186 Total Sales
Map
Source: Stellar MLS
MLS Number: A3954082
APN: 0471-07-0051
- 5859 Lincoln Rd
- 5818 Harrison Rd
- 5875 Jackson Ln
- 5828 Lincoln Rd
- 5872 Mckinley Rd
- 5872 Monroe Rd
- 9118 Coachman Dr
- 9022 Coachman Dr
- 5832 Monroe Rd
- 5891 Madison Rd
- 9361 Carnaby Dr
- 24849 Pennington Terrace
- 9413 Carnaby Dr
- 5868 Jefferson Rd
- 5384 Layton Dr
- 5255 Layton Dr
- 5255 Athens Way
- 5198 Layton Dr
- 5194 Layton Dr
- 1336 Roosevelt Dr
- 5863 Tyler Rd Unit 1
- 5871 Tyler Rd
- 5855 Tyler Rd
- 5864 Buchanan Rd
- 5872 Buchanan Rd
- 5856 Buchanan Rd
- 5864 Tyler Rd
- 5879 Tyler Rd
- 5847 Tyler Rd
- 5872 Tyler Rd
- 5856 Tyler Rd
- 5880 Buchanan Rd
- 5848 Buchanan Rd
- 5880 Tyler Rd
- 5848 Tyler Rd
- 5887 Tyler Rd
- 5839 Tyler Rd
- 5865 Harrison Rd
- 5863 Buchanan Rd
- 5873 Harrison Rd
