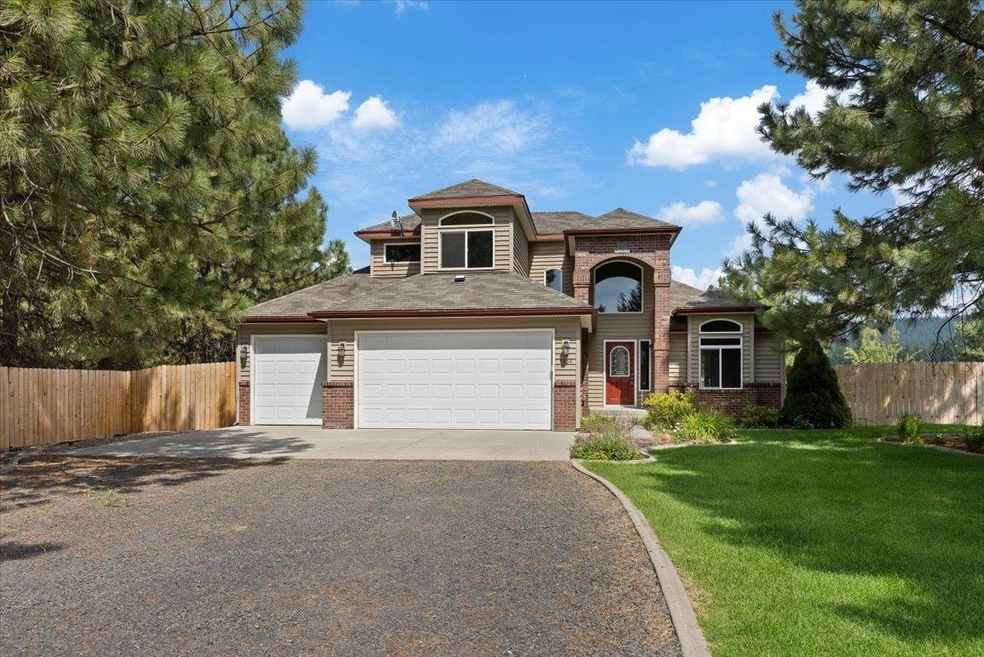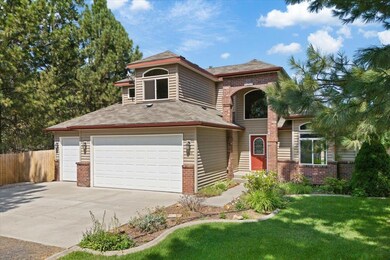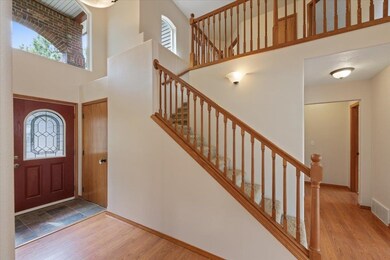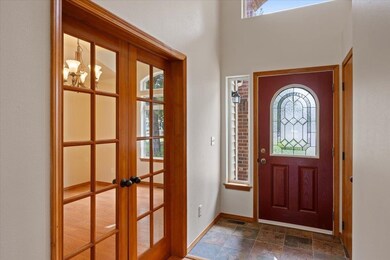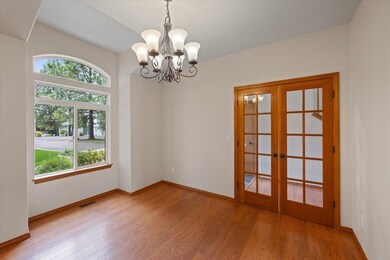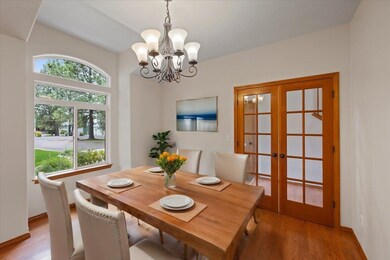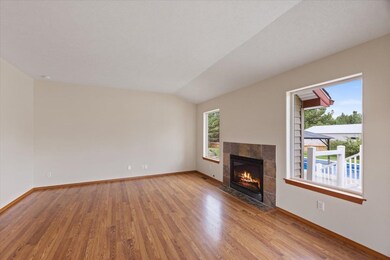
5864 Little Sandy Loop Nine Mile Falls, WA 99026
Highlights
- RV Access or Parking
- Traditional Architecture
- No HOA
- Lakeside High School Rated A-
- 1 Fireplace
- 3 Car Attached Garage
About This Home
As of October 2024BIG PRICE CHANGE! Welcome to this lovely 1 1/2 story home on a 1-acre corner lot with a 3-car garage & an in-ground pool too! Fully finished home has an open kitchen/family room/informal dining area along with a flex space that could serve as a formal dining room or main floor office. Kitchen features a gas range, pantry, dishwasher & refrigerator. The primary suite is also on the main floor with a walk-in closet and 3/4 bathroom with dual sinks. The second floor features 2 large bedrooms, a full bath and a loft area for toys or sitting area. The full basement is newly finished with a large family/rec room with game area, 2 additional bedrooms and a full bathroom plus storage area. Fenced back yard has a composite deck and a beautiful pool for water fun and exercise. There is a natural area that could be cleared if someone wanted to build a shop (fence has a dual gate off street) and have RV parking. The 3-car garage is finished and offers lots of space for vehicles and household items. This one is a winner!
Last Agent to Sell the Property
Windermere City Group License #7659 Listed on: 08/07/2024

Home Details
Home Type
- Single Family
Est. Annual Taxes
- $4,932
Year Built
- Built in 2004
Parking
- 3 Car Attached Garage
- Garage Door Opener
- RV Access or Parking
Home Design
- Traditional Architecture
- Vinyl Siding
Interior Spaces
- 3,500 Sq Ft Home
- 2-Story Property
- 1 Fireplace
- Basement Fills Entire Space Under The House
Kitchen
- Gas Range
- Microwave
- Dishwasher
Bedrooms and Bathrooms
- 5 Bedrooms
- 4 Bathrooms
Schools
- Lakeside Middle School
- Lakeside High School
Utilities
- Forced Air Heating and Cooling System
- Furnace
- High Speed Internet
Additional Features
- Shed
- 1 Acre Lot
Community Details
- No Home Owners Association
- Built by David King
- Little Sandy Subdivision
Listing and Financial Details
- Assessor Parcel Number 0764968
Ownership History
Purchase Details
Home Financials for this Owner
Home Financials are based on the most recent Mortgage that was taken out on this home.Purchase Details
Purchase Details
Home Financials for this Owner
Home Financials are based on the most recent Mortgage that was taken out on this home.Similar Homes in Nine Mile Falls, WA
Home Values in the Area
Average Home Value in this Area
Purchase History
| Date | Type | Sale Price | Title Company |
|---|---|---|---|
| Warranty Deed | $625,000 | Stevens County Title | |
| Warranty Deed | $625,000 | Stevens County Title | |
| Interfamily Deed Transfer | -- | None Available | |
| Warranty Deed | $292,000 | Stevens County Title Company |
Mortgage History
| Date | Status | Loan Amount | Loan Type |
|---|---|---|---|
| Open | $542,500 | New Conventional | |
| Closed | $542,500 | New Conventional | |
| Previous Owner | $440,000 | New Conventional | |
| Previous Owner | $217,500 | New Conventional | |
| Previous Owner | $224,000 | New Conventional | |
| Previous Owner | $233,600 | New Conventional | |
| Previous Owner | $16,000 | Credit Line Revolving |
Property History
| Date | Event | Price | Change | Sq Ft Price |
|---|---|---|---|---|
| 10/31/2024 10/31/24 | Sold | $625,000 | 0.0% | $179 / Sq Ft |
| 09/17/2024 09/17/24 | Pending | -- | -- | -- |
| 09/06/2024 09/06/24 | Price Changed | $625,000 | -7.4% | $179 / Sq Ft |
| 08/07/2024 08/07/24 | For Sale | $675,000 | -- | $193 / Sq Ft |
Tax History Compared to Growth
Tax History
| Year | Tax Paid | Tax Assessment Tax Assessment Total Assessment is a certain percentage of the fair market value that is determined by local assessors to be the total taxable value of land and additions on the property. | Land | Improvement |
|---|---|---|---|---|
| 2024 | $5,146 | $559,926 | $55,000 | $504,926 |
| 2023 | $4,932 | $556,293 | $55,000 | $501,293 |
| 2022 | $4,336 | $457,965 | $55,000 | $402,965 |
| 2021 | $4,470 | $461,473 | $35,000 | $426,473 |
| 2020 | $4,578 | $461,473 | $35,000 | $426,473 |
| 2019 | $3,753 | $387,619 | $35,000 | $352,619 |
| 2018 | $4,105 | $311,097 | $35,000 | $276,097 |
| 2017 | $3,784 | $316,893 | $35,000 | $281,893 |
| 2016 | $2,221 | $316,893 | $35,000 | $281,893 |
| 2015 | -- | $177,140 | $28,000 | $149,140 |
| 2013 | -- | $221,425 | $35,000 | $186,425 |
Agents Affiliated with this Home
-
Wendy Kennedy

Seller's Agent in 2024
Wendy Kennedy
Windermere City Group
(509) 994-4055
45 in this area
127 Total Sales
-
Melissa Wilson

Buyer's Agent in 2024
Melissa Wilson
Keller Williams Spokane - Main
(509) 389-9622
1 in this area
54 Total Sales
Map
Source: Spokane Association of REALTORS®
MLS Number: 202420940
APN: 0764968
- 6182 Moriah Dr
- 60837 Westview Dr
- 60866 Westview Dr Unit Lot 55
- 60884 Westview Dr Unit Lot 46
- 60882 Westview Dr Unit Lot 47
- 60874 Westview Dr
- 60870 Westview Dr
- 56xx W (Lot 4W) Jergens Rd Unit For GPS use 5629 Jer
- 17434 N Meadowview Ln
- 13720 W Sunnyvale Dr
- 16506 N Wylie Dr
- 16825 N Wylie Dr
- 17912 N West Shore Rd
- 16704 N Lilac Ct
- 16503 N Mockingbird Ln
- 6351 W Whitmore-Hill Rd
- 6351 W Whitmore Hill Rd
- 16905 N Mockingbird Ct
- 6389 N Villier Rd
- 12719 W Greenfield Rd
