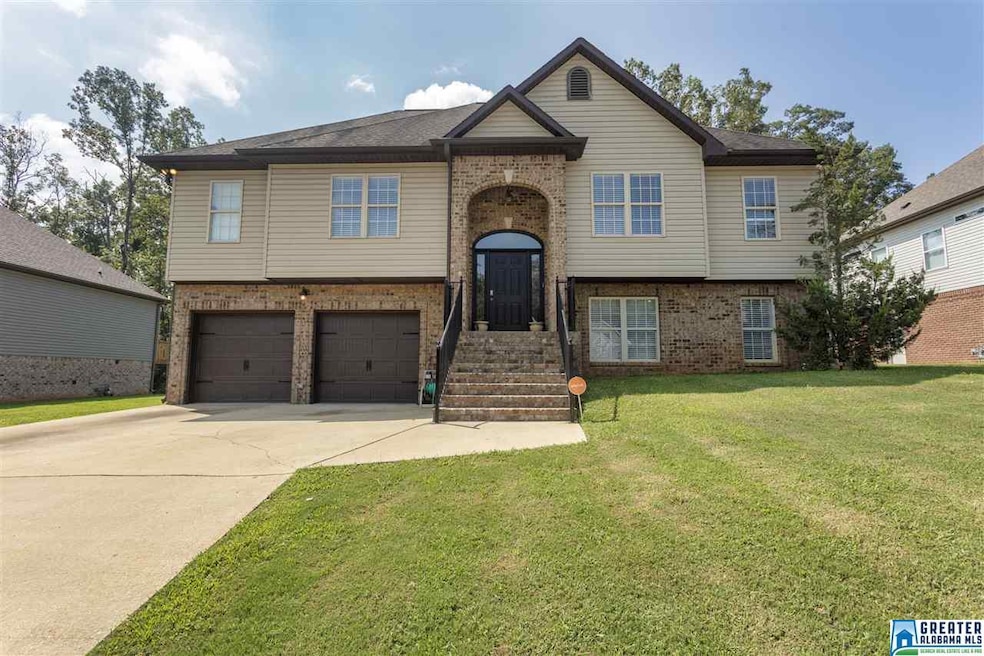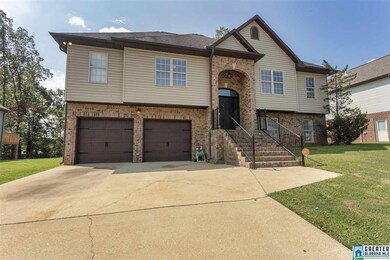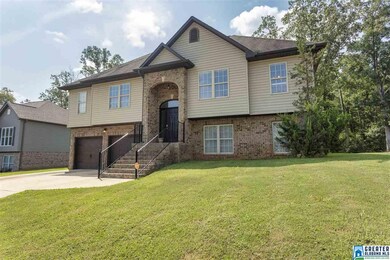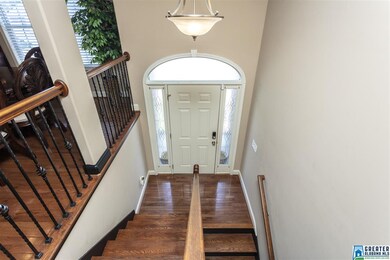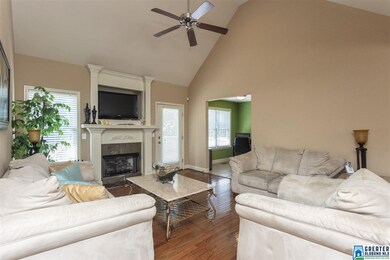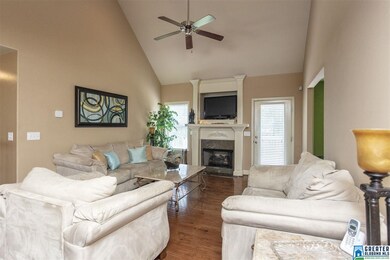
5864 McAshan Ridge Rd Mc Calla, AL 35111
Estimated Value: $270,000 - $378,000
Highlights
- Heavily Wooded Lot
- Cathedral Ceiling
- Attic
- Deck
- Wood Flooring
- Solid Surface Countertops
About This Home
As of December 2018REDUCED $6500!! OVER 2000 TOTAL SQ FT. QUALIFIES FOR 100% USDA FINANCING. BEAUTIFUL 3/2 ON MAIN LEVEL, SPLIT FOYER ONE FAMILY HOME IN MCCALLA ON A CUL DE SAC. MARBLE FIREPLACE WITH GAS INSERT. VAULTED CEILINGS AND CROWN MOLDING IN LIVING ROOM. LARGE MASTER SUITE WITH WALK IN CLOSET. LUXURIOUS BATH TO INCLUDE GARDEN TUB AND SEPARATE SHOWER. LARGE DEN, MANS CAVE OR BONUS ROOM AS WELL AS A 4TH BEDROOM AND FULL BATH IN THE FINISHED BASEMENT AREA! HOW GREAT IS THAT! LARGE WOODED LOT. ENJOY WATCHING YOUR 2 0R 4 FOOTED FAMILY MEMBERS PLAY IN LARGE YARD FROM YOUR BACK DECK. CONVENIENTLY LOCATED APPROX 5 MIN FROM 159/20 OR I459, THE HEART OF MCCALLA'S FOOD, SHOPPING AND ENTERTAINMENT AT THE TANNEHILL PROMENADE SHOPPING CENTER AND ONLY 30 MIN FROM TUSCALOOSA. 1 YEAR AHS HOME WARRANTY COMES WITH HOME. MOTIVATED SELLERS. BRING YOUR OFFERS. LISTING AGENT TO ORDER TITLE AND CLOSING SERVICES.
Last Agent to Sell the Property
Amy Richards
ERA King Real Estate Vestavia License #107498 Listed on: 08/20/2018
Home Details
Home Type
- Single Family
Est. Annual Taxes
- $811
Year Built
- Built in 2009
Lot Details
- 0.5 Acre Lot
- Cul-De-Sac
- Heavily Wooded Lot
Parking
- 2 Car Attached Garage
- Front Facing Garage
- Driveway
Home Design
- Split Foyer
- Ridge Vents on the Roof
- Vinyl Siding
Interior Spaces
- 1-Story Property
- Crown Molding
- Smooth Ceilings
- Cathedral Ceiling
- Ceiling Fan
- Recessed Lighting
- Self Contained Fireplace Unit Or Insert
- Marble Fireplace
- Gas Fireplace
- Double Pane Windows
- ENERGY STAR Qualified Windows
- Window Treatments
- Living Room with Fireplace
- Combination Dining and Living Room
- Breakfast Room
- Den
- Home Security System
- Attic
Kitchen
- Electric Oven
- Stove
- Built-In Microwave
- Dishwasher
- Stainless Steel Appliances
- ENERGY STAR Qualified Appliances
- Solid Surface Countertops
Flooring
- Wood
- Laminate
- Tile
Bedrooms and Bathrooms
- 4 Bedrooms
- Walk-In Closet
- 3 Full Bathrooms
- Bathtub and Shower Combination in Primary Bathroom
- Garden Bath
- Separate Shower
- Linen Closet In Bathroom
Laundry
- Laundry Room
- Washer and Electric Dryer Hookup
Basement
- Basement Fills Entire Space Under The House
- Bedroom in Basement
- Recreation or Family Area in Basement
- Laundry in Basement
- Natural lighting in basement
Outdoor Features
- Deck
Utilities
- Central Heating and Cooling System
- Heating System Uses Gas
- Programmable Thermostat
- Underground Utilities
- Gas Water Heater
- Septic Tank
Community Details
- $16 Other Monthly Fees
- Laundry Facilities
Listing and Financial Details
- Assessor Parcel Number 43-00-02-3-000-014.007
Ownership History
Purchase Details
Home Financials for this Owner
Home Financials are based on the most recent Mortgage that was taken out on this home.Similar Homes in the area
Home Values in the Area
Average Home Value in this Area
Purchase History
| Date | Buyer | Sale Price | Title Company |
|---|---|---|---|
| Whitted Sandy Lashonta | $218,500 | -- |
Mortgage History
| Date | Status | Borrower | Loan Amount |
|---|---|---|---|
| Open | Whitted Sandy Lashonta | $6,172 | |
| Open | Whitted Sandy Lashonta | $217,018 | |
| Closed | Whitted Sandy Lashonta | $214,541 |
Property History
| Date | Event | Price | Change | Sq Ft Price |
|---|---|---|---|---|
| 12/05/2018 12/05/18 | Sold | $218,500 | 0.0% | $103 / Sq Ft |
| 09/30/2018 09/30/18 | Price Changed | $218,500 | -0.6% | $103 / Sq Ft |
| 09/26/2018 09/26/18 | Price Changed | $219,900 | 0.0% | $104 / Sq Ft |
| 09/14/2018 09/14/18 | Price Changed | $220,000 | -2.2% | $104 / Sq Ft |
| 08/20/2018 08/20/18 | For Sale | $225,000 | -- | $106 / Sq Ft |
Tax History Compared to Growth
Tax History
| Year | Tax Paid | Tax Assessment Tax Assessment Total Assessment is a certain percentage of the fair market value that is determined by local assessors to be the total taxable value of land and additions on the property. | Land | Improvement |
|---|---|---|---|---|
| 2024 | $1,473 | $31,060 | -- | -- |
| 2022 | $1,246 | $26,080 | $4,000 | $22,080 |
| 2021 | $1,031 | $21,630 | $4,000 | $17,630 |
| 2020 | $1,259 | $20,070 | $4,000 | $16,070 |
| 2019 | $902 | $19,060 | $0 | $0 |
| 2018 | $838 | $17,780 | $0 | $0 |
| 2017 | $811 | $17,240 | $0 | $0 |
| 2016 | $811 | $17,240 | $0 | $0 |
| 2015 | $811 | $17,240 | $0 | $0 |
| 2014 | $973 | $16,460 | $0 | $0 |
| 2013 | $973 | $16,980 | $0 | $0 |
Agents Affiliated with this Home
-

Seller's Agent in 2018
Amy Richards
ERA King Real Estate Vestavia
-
Marsha Hinkle

Buyer's Agent in 2018
Marsha Hinkle
A Prime Location Real Estate
(205) 643-3656
3 in this area
33 Total Sales
Map
Source: Greater Alabama MLS
MLS Number: 826185
APN: 43-00-02-3-000-014.007
- 6675 Old Tuscaloosa Hwy
- 6356 Old Tuscaloosa Hwy
- 5811 Charles Hamilton Rd
- 993 Coleman Dr
- 5600 Mcashan Dr Unit 1
- 6912 Meadow Ridge Dr
- 6916 Meadow Ridge Dr
- 6049 Old Huntsville Rd
- 5769 Eastern Valley Rd
- 6094 Old Tuscaloosa Hwy
- 5812 Eastern Valley Rd
- 6709 Burchfield Loop
- Lot 2 Myron Clark Rd Unit 1
- 6133 Woodbrook Ln
- 6181 Woodbrook Ln
- 6425 Carroll Cove Pkwy
- 1837 Rustic Dr
- 5251 Vintage Way
- 6416 Heritage Way
- 6053 Mayfield Rd
- 5864 McAshan Ridge Rd
- 5860 McAshan Ridge Rd
- 5868 McAshan Ridge Rd
- 5856 McAshan Ridge Rd
- 5872 McAshan Ridge Rd
- 6567 Old Tuscaloosa Hwy
- 5852 McAshan Ridge Rd
- 5857 McAshan Ridge Rd
- 5857 McAshan Ridge Rd Unit 23
- 5876 McAshan Ridge Rd
- 6569 Old Tuscaloosa Hwy
- 5865 McAshan Ridge Rd
- 5869 McAshan Ridge Rd
- 5848 McAshan Ridge Rd
- 6563 Old Tuscaloosa Hwy
- 5877 McAshan Ridge Rd
- 5873 McAshan Ridge Rd
- 5882 McAshan Ridge Rd
- 5844 McAshan Ridge Rd
- 6547 Old Tuscaloosa Hwy
