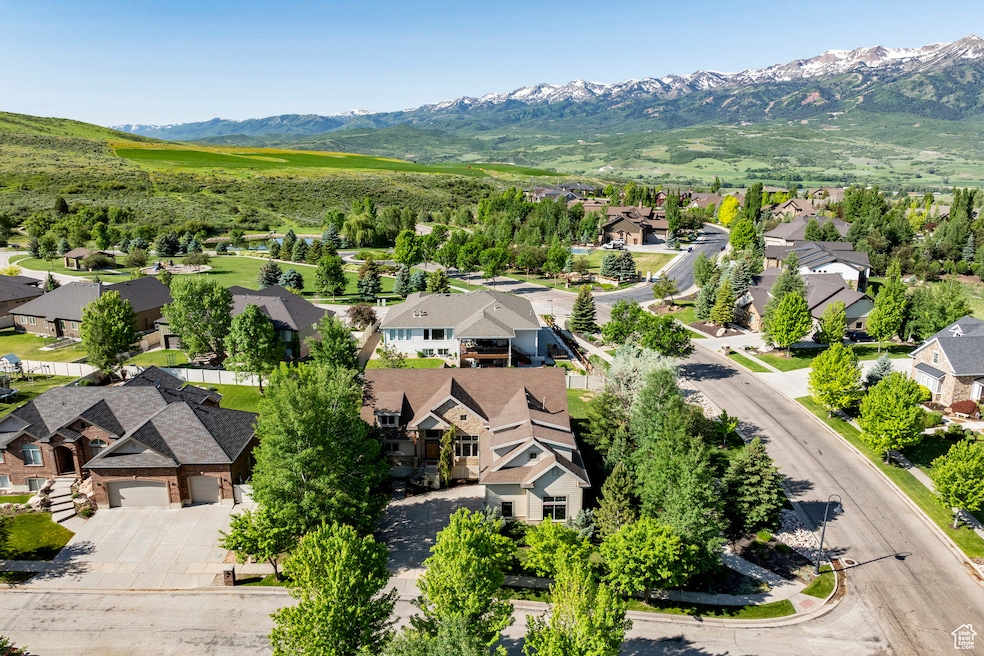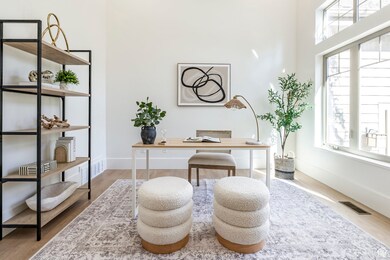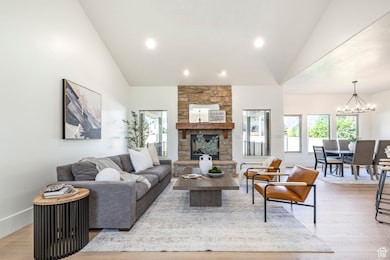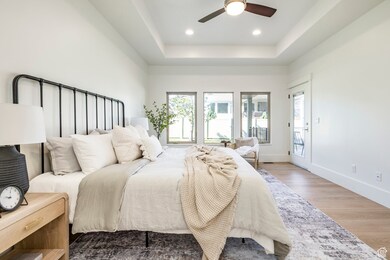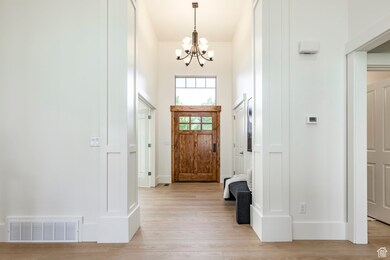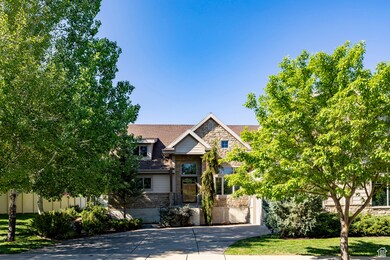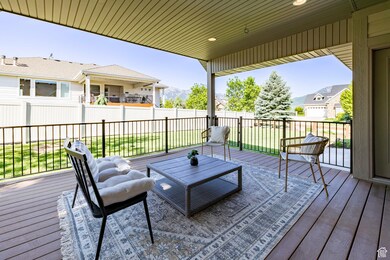
5865 Belmont Dr Morgan, UT 84050
Estimated payment $6,015/month
Highlights
- Second Kitchen
- Mountain View
- Rambler Architecture
- Mature Trees
- Vaulted Ceiling
- Main Floor Primary Bedroom
About This Home
**OPEN HOUSE FRIDAY June 6th 4 to 6PM**Welcome to this light, bright, and beautifully updated rambler in the Cottonwoods of Mountain Green. Situated on a quiet corner lot with breathtaking mountain views, this spacious 6-bedroom, 4.5-bath home has room for everything and everyone. Step inside to brand-new LVP flooring, fresh carpet and paint, and thoughtful design touches throughout. The open main level features a dedicated office, a stylish butler's pantry, and a large, sunlit loft upstairs perfect for a playroom, guest suite, or second living space. Downstairs, is a fully finished with a second kitchen, three additional bedrooms, a full bath, and an oversized flex room ideal for media, storage, crafts, or workout room. The entire home feels clean, fresh, and move-in ready. Enjoy peaceful evenings on the back patio or take in the views. This is mountain living with all the comforts of home. Come see for yourself all this home has to offer.
Listing Agent
Jacob Brewer
Summit Sotheby's International Realty License #11656664 Listed on: 06/04/2025
Co-Listing Agent
Ashlie Brewer
Summit Sotheby's International Realty License #9614609
Open House Schedule
-
Friday, June 06, 20254:00 to 6:00 pm6/6/2025 4:00:00 PM +00:006/6/2025 6:00:00 PM +00:00Add to Calendar
Home Details
Home Type
- Single Family
Est. Annual Taxes
- $4,659
Year Built
- Built in 2007
Lot Details
- 0.27 Acre Lot
- Partially Fenced Property
- Landscaped
- Corner Lot
- Mature Trees
- Pine Trees
- Property is zoned Single-Family
HOA Fees
- $42 Monthly HOA Fees
Parking
- 2 Car Attached Garage
- 4 Open Parking Spaces
Home Design
- Rambler Architecture
- Stone Siding
Interior Spaces
- 4,796 Sq Ft Home
- 3-Story Property
- Central Vacuum
- Vaulted Ceiling
- Gas Log Fireplace
- Double Pane Windows
- Plantation Shutters
- Blinds
- Entrance Foyer
- Great Room
- Den
- Mountain Views
- Storm Doors
Kitchen
- Second Kitchen
- Gas Range
- Microwave
- Granite Countertops
- Disposal
Flooring
- Carpet
- Tile
Bedrooms and Bathrooms
- 6 Bedrooms | 3 Main Level Bedrooms
- Primary Bedroom on Main
- Walk-In Closet
- In-Law or Guest Suite
- Hydromassage or Jetted Bathtub
- Bathtub With Separate Shower Stall
Laundry
- Dryer
- Washer
Basement
- Basement Fills Entire Space Under The House
- Natural lighting in basement
Eco-Friendly Details
- Reclaimed Water Irrigation System
Outdoor Features
- Open Patio
- Porch
Schools
- Mountain Green Elementary School
- Morgan Middle School
- Morgan High School
Utilities
- Central Heating and Cooling System
- Natural Gas Connected
Listing and Financial Details
- Assessor Parcel Number 00-0073-6447
Community Details
Overview
- Moa@Cottonwoodsmoa.Com Association, Phone Number (801) 821-4009
- Cottonwoods Subdivision
Amenities
- Picnic Area
Recreation
- Community Playground
- Hiking Trails
- Bike Trail
Map
Home Values in the Area
Average Home Value in this Area
Tax History
| Year | Tax Paid | Tax Assessment Tax Assessment Total Assessment is a certain percentage of the fair market value that is determined by local assessors to be the total taxable value of land and additions on the property. | Land | Improvement |
|---|---|---|---|---|
| 2024 | $4,659 | $886,457 | $241,670 | $644,787 |
| 2023 | $5,709 | $910,667 | $241,670 | $668,997 |
| 2022 | $5,280 | $736,489 | $210,000 | $526,489 |
| 2021 | $4,435 | $603,720 | $150,000 | $453,720 |
| 2020 | $4,020 | $557,936 | $125,000 | $432,936 |
| 2019 | $3,548 | $541,897 | $125,000 | $416,897 |
| 2018 | $2,758 | $252,116 | $0 | $0 |
| 2017 | $2,724 | $243,363 | $0 | $0 |
| 2016 | $2,582 | $226,117 | $0 | $0 |
| 2015 | $2,468 | $0 | $0 | $0 |
| 2013 | $2,065 | $0 | $0 | $0 |
Property History
| Date | Event | Price | Change | Sq Ft Price |
|---|---|---|---|---|
| 06/04/2025 06/04/25 | For Sale | $995,000 | -- | $207 / Sq Ft |
Similar Homes in Morgan, UT
Source: UtahRealEstate.com
MLS Number: 2089611
APN: 00-0073-6447
- 5927 Dartmouth Dr
- 5818 Cambridge Dr
- 3416 Spring Cir
- 5846 Park Meadow Dr
- 6167 N Hidden Hills Dr Hills
- 3222 Harvard Dr
- 3205 Oxford Loop
- 3240 W Oxford Loop Unit 219
- 3440 Greenfield Cir
- 3060 Wasatchback Dr
- 3068 W Wasatchback Dr
- 3065 W Bonneville Cir
- 3055 W Bonneville Cir
- 3938 Iris Ave
- 5707 Scenic Ln
- 4048 Ivy Ave
- 4423 Ranch Blvd
- 5982 N Rollins Ranch Rd
- 4785 W Old Highway Rd
- 4475 N Heather Meadows Dr Unit 2
