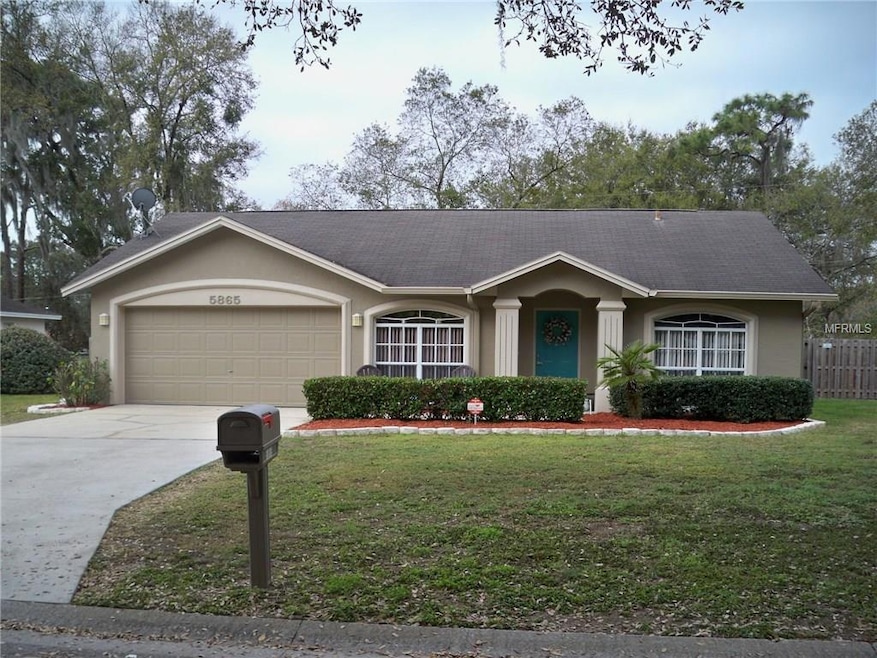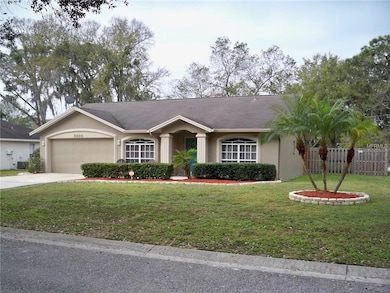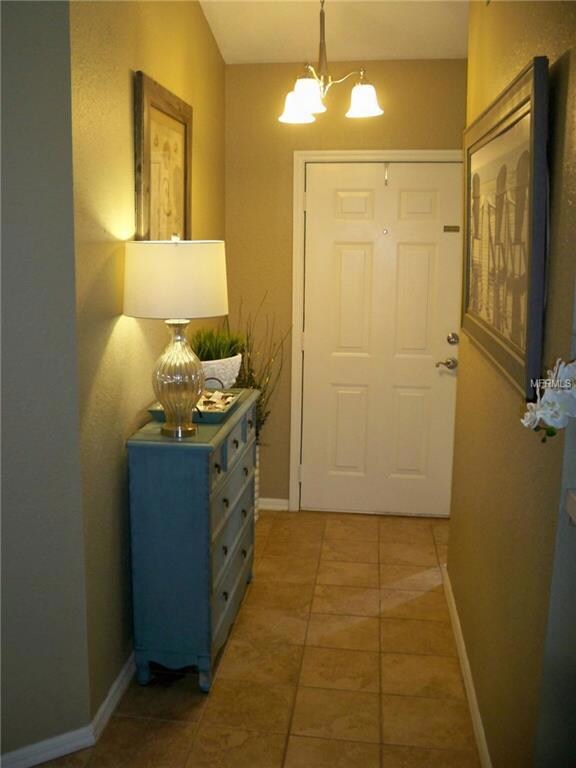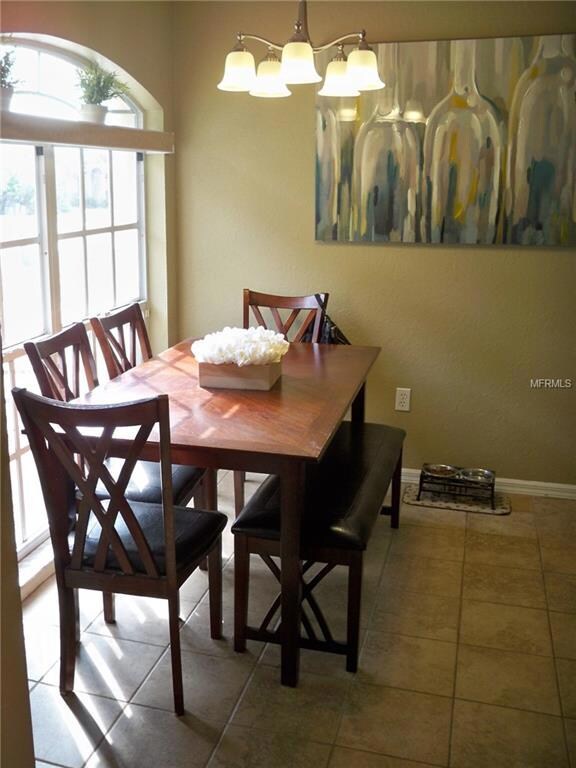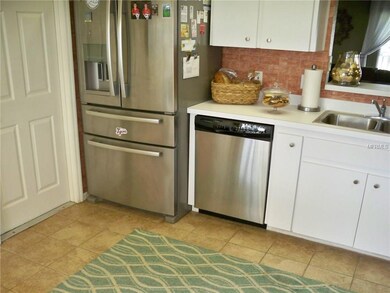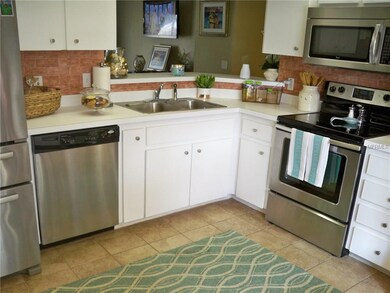
5865 Daughtery Downs Loop Lakeland, FL 33809
Gibsonia NeighborhoodEstimated Value: $271,665 - $296,000
Highlights
- Deck
- Contemporary Architecture
- Corner Lot
- Lincoln Avenue Academy Rated A-
- Attic
- High Ceiling
About This Home
As of March 2017SHOWS LIKE A MODEL!!! Beautiful Details! Open and Bright Floor Plan Perfect for Entertaining Featuring Spacious Great Room Open to Manicured/Fenced Back Yard with Nice Play Gym, Gourmet Kitchen with Breakfast Nook/ Breakfast Bar/ Stainless Steel Appliances, Glamour Master with Upgraded Shower Tile & Walk-In Closet, Spacious Spare Bedrooms & Updated Bathroom, New Lighting Fixtures, & New Ceramic Tile. Volume Ceilings. Perfectly Maintained....NEW A/C Unit 2015. Recent Roof and Termite Inspection Reports Provided for New Buyer's Peace of Mind. Exterior Just Painted 2/17. Some Interior Freshly Painted 2/17. Large Corner Lot. Lake Gibson Schools. Schools should be verified with Polk County School District. All sizes approximate. YOU WILL LOVE THIS HOME!!!
Last Agent to Sell the Property
KELLER WILLIAMS REALTY SMART Brokerage Phone: 863-577-1234 License #703367 Listed on: 02/15/2017

Home Details
Home Type
- Single Family
Est. Annual Taxes
- $810
Year Built
- Built in 1999
Lot Details
- 0.27 Acre Lot
- Fenced
- Corner Lot
HOA Fees
- $10 Monthly HOA Fees
Parking
- 2 Car Attached Garage
Home Design
- Contemporary Architecture
- Slab Foundation
- Shingle Roof
- Block Exterior
- Stucco
Interior Spaces
- 1,237 Sq Ft Home
- High Ceiling
- Ceiling Fan
- Blinds
- Sliding Doors
- Entrance Foyer
- Great Room
- Attic
Kitchen
- Eat-In Kitchen
- Range
- Microwave
- Dishwasher
Flooring
- Carpet
- Ceramic Tile
Bedrooms and Bathrooms
- 3 Bedrooms
- Split Bedroom Floorplan
- Walk-In Closet
- 2 Full Bathrooms
Outdoor Features
- Deck
- Patio
- Porch
Schools
- Padgett Elementary School
- Lake Gibson Middle/Junio School
- Lake Gibson High School
Utilities
- Central Heating and Cooling System
- Electric Water Heater
- Private Sewer
Community Details
- Emerald Pointe Subdivision
- The community has rules related to deed restrictions
Listing and Financial Details
- Visit Down Payment Resource Website
- Tax Lot 24
- Assessor Parcel Number 23-27-24-008933-000240
Ownership History
Purchase Details
Home Financials for this Owner
Home Financials are based on the most recent Mortgage that was taken out on this home.Purchase Details
Home Financials for this Owner
Home Financials are based on the most recent Mortgage that was taken out on this home.Purchase Details
Home Financials for this Owner
Home Financials are based on the most recent Mortgage that was taken out on this home.Similar Homes in Lakeland, FL
Home Values in the Area
Average Home Value in this Area
Purchase History
| Date | Buyer | Sale Price | Title Company |
|---|---|---|---|
| Progress Residential Borrower 2 Llc | -- | None Available | |
| Freo Florida Llc | $145,000 | -- | |
| Teter Douglas M | $89,900 | -- |
Mortgage History
| Date | Status | Borrower | Loan Amount |
|---|---|---|---|
| Open | Progress Residential Borrower 2 Llc | $271,087,000 | |
| Previous Owner | Teter Douglas M | $88,500 | |
| Previous Owner | Teter Douglas M | $97,800 | |
| Previous Owner | Teter Douglas M | $88,500 | |
| Previous Owner | Teter Douglas M | $87,500 | |
| Previous Owner | Teter Douglas M | $85,000 |
Property History
| Date | Event | Price | Change | Sq Ft Price |
|---|---|---|---|---|
| 06/17/2017 06/17/17 | Off Market | $145,000 | -- | -- |
| 03/17/2017 03/17/17 | Sold | $145,000 | -3.3% | $117 / Sq Ft |
| 02/17/2017 02/17/17 | Pending | -- | -- | -- |
| 02/14/2017 02/14/17 | For Sale | $149,900 | -- | $121 / Sq Ft |
Tax History Compared to Growth
Tax History
| Year | Tax Paid | Tax Assessment Tax Assessment Total Assessment is a certain percentage of the fair market value that is determined by local assessors to be the total taxable value of land and additions on the property. | Land | Improvement |
|---|---|---|---|---|
| 2023 | $2,969 | $169,253 | $0 | $0 |
| 2022 | $2,713 | $153,866 | $0 | $0 |
| 2021 | $2,386 | $139,878 | $36,000 | $103,878 |
| 2020 | $2,229 | $128,964 | $34,000 | $94,964 |
| 2018 | $2,017 | $112,351 | $32,000 | $80,351 |
| 2017 | $838 | $64,778 | $0 | $0 |
| 2016 | $810 | $63,446 | $0 | $0 |
| 2015 | $472 | $63,005 | $0 | $0 |
| 2014 | $760 | $62,505 | $0 | $0 |
Agents Affiliated with this Home
-
Jenni Thompson

Seller's Agent in 2017
Jenni Thompson
KELLER WILLIAMS REALTY SMART
(863) 899-5255
2 in this area
110 Total Sales
-
Paul Clark

Buyer's Agent in 2017
Paul Clark
OFFERPAD BROKERAGE FL, LLC
(863) 661-2663
Map
Source: Stellar MLS
MLS Number: L4718950
APN: 23-27-24-008933-000240
- 5801 Poinciana Ave
- 5840 N Daughtery Rd Unit 5840-5842
- 5850 N Daughtery Rd Unit 5850-5852
- 5829 Lake Breeze Ave
- 5811 Lake Breeze Ave
- 6131 Doe Cir E
- 390 Windermere Dr
- 311 Wildwood Ave
- 5530 Driftwood Dr
- 5932 Hilltop Ln E
- 6004 Hilltop Ln E
- 5716 Gibson Shores Dr
- 6070 Hilltop Ln E
- 6054 Hilltop Ln W
- 258 Padgett Place S
- 6543 Tula Ln
- 811 Patricia Place
- 5512 Odom Rd
- 5508 Odom Rd
- 809 Fairlane Dr
- 5865 Daughtery Downs Loop
- 5859 Daughtery Downs Loop
- 5891 Driftwood Dr
- 5860 Daughtery Downs Loop
- 5853 Daughtery Downs Loop
- 5881 Driftwood Dr
- 313 W Daughtery Rd
- 302 W Daughtery Rd
- 315 W Daughtery Rd
- 5854 Daughtery Downs Loop
- 0 Leelon Rd Unit L4722234
- 5871 Driftwood Dr Unit 2
- 321 W Daughtery Rd
- 5847 Daughtery Downs Loop
- 5718 Daughtery Downs Loop
- 329 W Daughtery Rd
- 5848 Daughtery Downs Loop
- 5724 Daughtery Downs Loop
- 5861 Driftwood Dr
- 335 W Daughtery Rd
