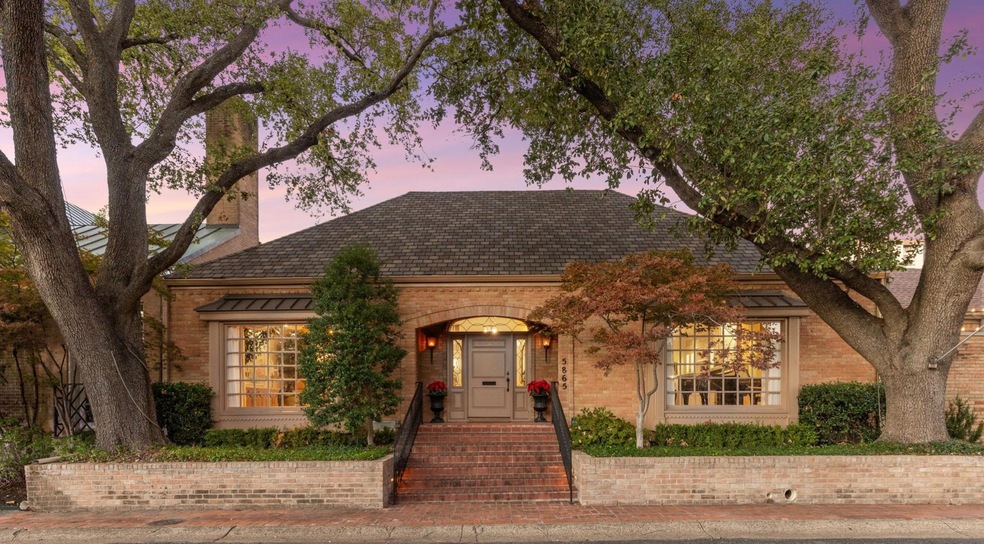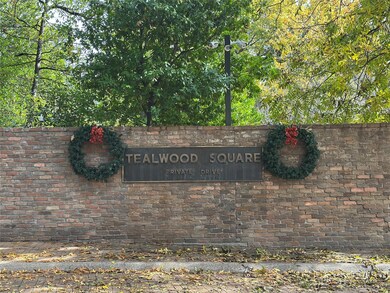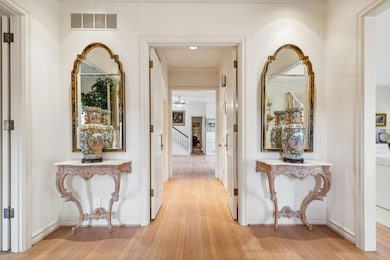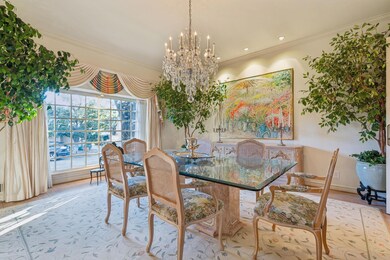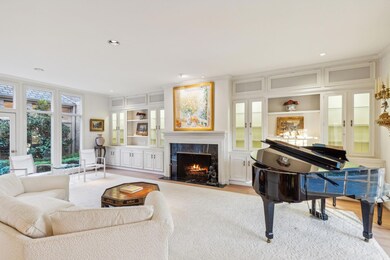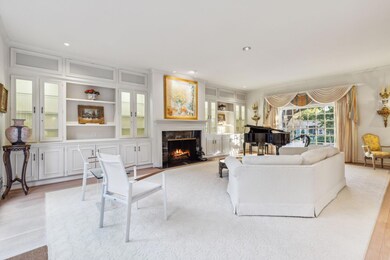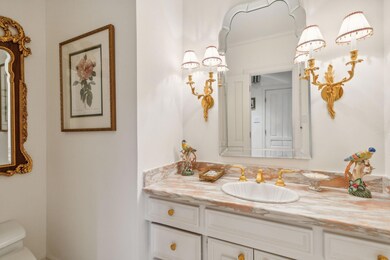
5865 Farquhar Ln Dallas, TX 75209
Devonshire NeighborhoodHighlights
- Fitness Center
- Open Floorplan
- Traditional Architecture
- Built-In Refrigerator
- Family Room with Fireplace
- Cathedral Ceiling
About This Home
As of March 2025Back on the Market! Come see this hidden zero lot line gem in Tealwood Square, near Preston Center and Inwood Village. This classic home boasts2 primary bedrooms down and 2 secondary bedrooms up, with a shared full bathroom. The light, bright and open floor plan, graciously flows from the classic entree foyer, through an exquisite living room with built in cabinets, lighted shelving and a large gas fireplace. You will continue through an open kitchen and breakfast area featuring a cathedral ceiling with large skylights. The connected butler pantry will lead you to the timeless formal dining room featuring a over sized bay window. The spacious living and dining room will allow for your favorite family furnishings and treasures. The private central patio adds an abundance of natural light for the primary, kitchen and living room. This well maintained 3760 sq ft townhome isready to update and refresh for those looking to downsize. While living in this secluded neighborhood, you can enjoy the beautiful community pool area with a cozy gym with a shower and sinks. Close to abundant shopping, numerous churches and hospitals.
Last Agent to Sell the Property
Allie Beth Allman & Assoc. Brokerage Phone: 214-449-3123 License #0455201 Listed on: 12/15/2024

Townhouse Details
Home Type
- Townhome
Est. Annual Taxes
- $23,150
Year Built
- Built in 1973
Lot Details
- 4,487 Sq Ft Lot
- Cul-De-Sac
- Landscaped
- Level Lot
- Sprinkler System
- Zero Lot Line
HOA Fees
- $267 Monthly HOA Fees
Parking
- 2 Car Attached Garage
- Inside Entrance
- Alley Access
- Rear-Facing Garage
- Garage Door Opener
- Driveway
- On-Street Parking
Home Design
- Traditional Architecture
- Brick Exterior Construction
- Pillar, Post or Pier Foundation
- Shingle Roof
Interior Spaces
- 3,760 Sq Ft Home
- 1.5-Story Property
- Open Floorplan
- Wet Bar
- Built-In Features
- Cathedral Ceiling
- Skylights
- Chandelier
- Wood Burning Fireplace
- Fireplace With Gas Starter
- Window Treatments
- Bay Window
- Family Room with Fireplace
- 2 Fireplaces
- Living Room with Fireplace
- Den with Fireplace
- Home Security System
Kitchen
- Electric Cooktop
- Built-In Refrigerator
- Ice Maker
- Dishwasher
- Disposal
Flooring
- Wood
- Parquet
- Carpet
- Vinyl Plank
Bedrooms and Bathrooms
- 4 Bedrooms
- Walk-In Closet
Laundry
- Dryer
- Washer
Accessible Home Design
- Accessible Full Bathroom
Outdoor Features
- Enclosed patio or porch
- Exterior Lighting
- Rain Gutters
Schools
- Polk Elementary School
- Jefferson High School
Utilities
- Forced Air Zoned Heating and Cooling System
- Heating System Uses Natural Gas
- Gas Water Heater
- Phone Available
- Cable TV Available
Listing and Financial Details
- Legal Lot and Block 26 / D5645
- Assessor Parcel Number 00000424380940000
Community Details
Overview
- Association fees include all facilities, ground maintenance
- Principle Management Group Association
- Munger Square Rev Subdivision
Recreation
- Fitness Center
- Community Pool
Ownership History
Purchase Details
Similar Homes in Dallas, TX
Home Values in the Area
Average Home Value in this Area
Purchase History
| Date | Type | Sale Price | Title Company |
|---|---|---|---|
| Interfamily Deed Transfer | -- | None Available |
Property History
| Date | Event | Price | Change | Sq Ft Price |
|---|---|---|---|---|
| 05/24/2025 05/24/25 | For Sale | $1,595,000 | +25.1% | $424 / Sq Ft |
| 03/18/2025 03/18/25 | Sold | -- | -- | -- |
| 03/05/2025 03/05/25 | Pending | -- | -- | -- |
| 03/03/2025 03/03/25 | Price Changed | $1,275,000 | -3.8% | $339 / Sq Ft |
| 02/28/2025 02/28/25 | For Sale | $1,325,000 | 0.0% | $352 / Sq Ft |
| 02/19/2025 02/19/25 | Pending | -- | -- | -- |
| 02/14/2025 02/14/25 | For Sale | $1,325,000 | 0.0% | $352 / Sq Ft |
| 01/28/2025 01/28/25 | Pending | -- | -- | -- |
| 12/15/2024 12/15/24 | For Sale | $1,325,000 | -- | $352 / Sq Ft |
Tax History Compared to Growth
Tax History
| Year | Tax Paid | Tax Assessment Tax Assessment Total Assessment is a certain percentage of the fair market value that is determined by local assessors to be the total taxable value of land and additions on the property. | Land | Improvement |
|---|---|---|---|---|
| 2024 | $23,618 | $1,056,700 | $407,250 | $649,450 |
| 2023 | $23,618 | $1,008,810 | $275,000 | $733,810 |
| 2022 | $26,794 | $1,071,600 | $275,000 | $796,600 |
| 2021 | $24,797 | $940,000 | $247,500 | $692,500 |
| 2020 | $19,261 | $709,980 | $247,500 | $462,480 |
| 2019 | $20,201 | $709,980 | $247,500 | $462,480 |
| 2018 | $19,306 | $709,980 | $247,500 | $462,480 |
| 2017 | $8,388 | $709,980 | $247,500 | $462,480 |
| 2016 | $20,332 | $747,700 | $202,500 | $545,200 |
| 2015 | $8,706 | $747,700 | $202,500 | $545,200 |
| 2014 | $8,706 | $693,880 | $175,000 | $518,880 |
Agents Affiliated with this Home
-
Therese Rourk

Seller's Agent in 2025
Therese Rourk
Compass RE Texas, LLC.
(214) 718-1110
1 in this area
78 Total Sales
-
Thomas Hoopingarner
T
Seller's Agent in 2025
Thomas Hoopingarner
Allie Beth Allman & Assoc.
(214) 449-3123
1 in this area
7 Total Sales
Map
Source: North Texas Real Estate Information Systems (NTREIS)
MLS Number: 20795791
APN: 00000424380940000
- 5909 Luther Ln Unit 900A
- 5909 Luther Ln Unit 2200A
- 5909 Luther Ln Unit 1002A
- 5909 Luther Ln Unit 801A
- 5909 Luther Ln Unit 1700A
- 5909 Luther Ln Unit 1701A
- 5909 Luther Ln Unit 905A
- 5909 Luther Ln Unit 805A
- 5909 Luther Ln Unit 2000A
- 8181 Douglas Ave Unit 800
- 4425 Caruth Blvd
- 4421 and 4425 Caruth
- 4421 Caruth Blvd
- 4229 Colgate Ave
- 4301 Caruth Blvd
- 4428 Southwestern Blvd
- 9143 Devonshire Dr
- 5444 Northbrook Dr
- 5619 Southwestern Blvd
- 4417 Bryn Mawr Dr
