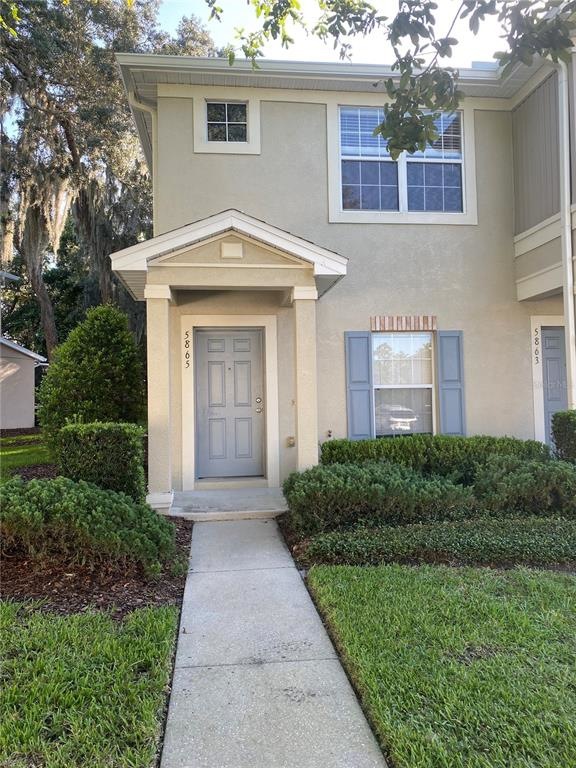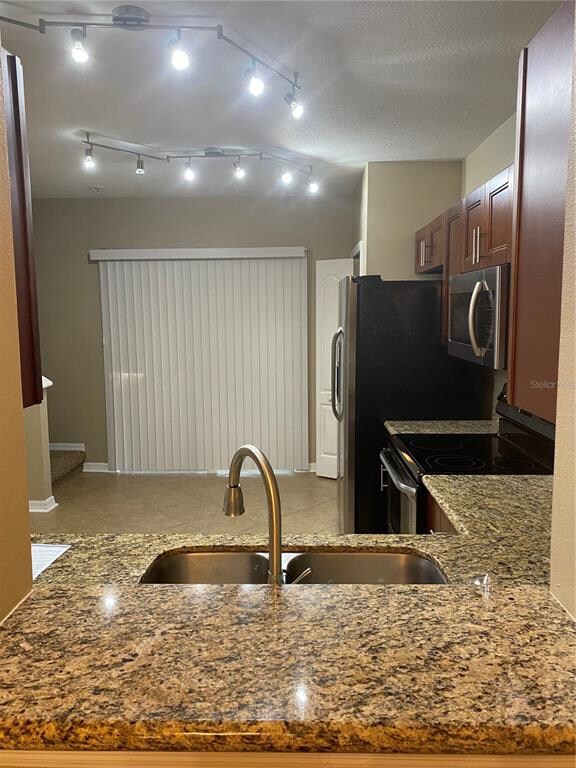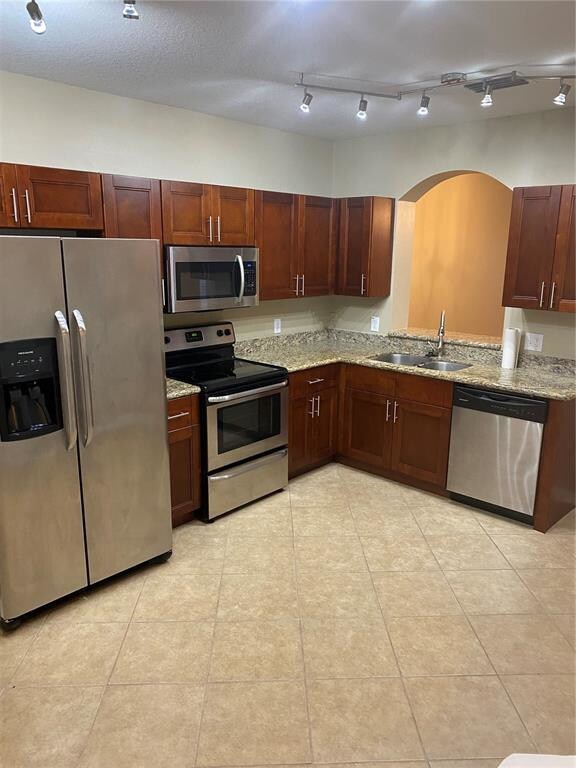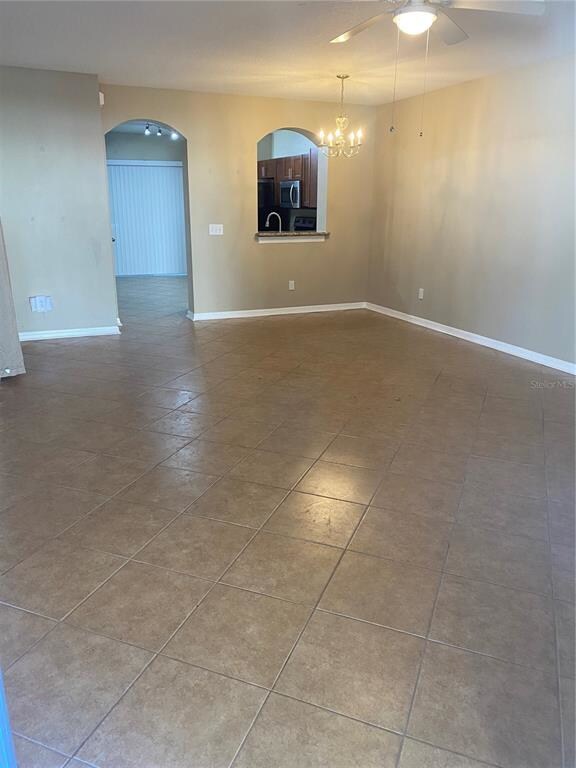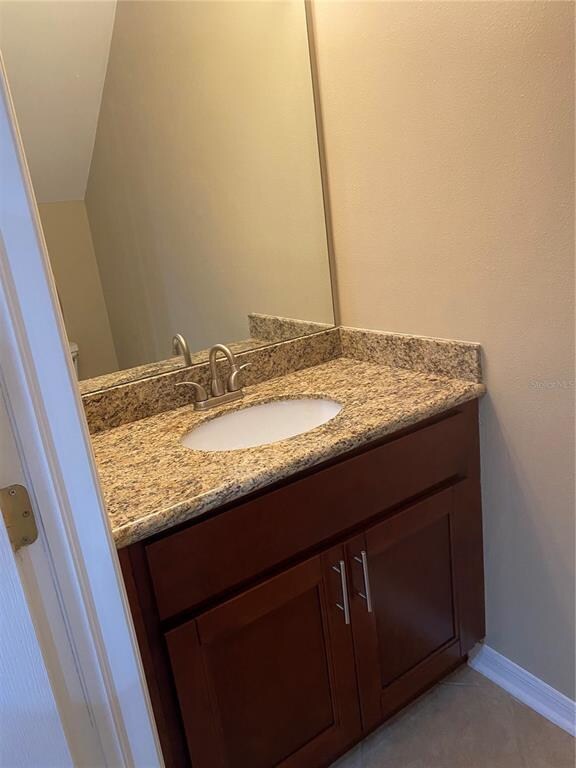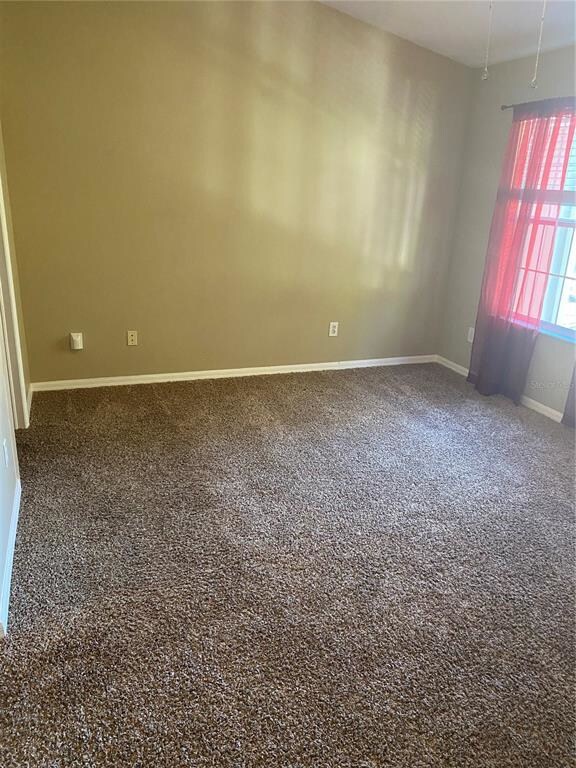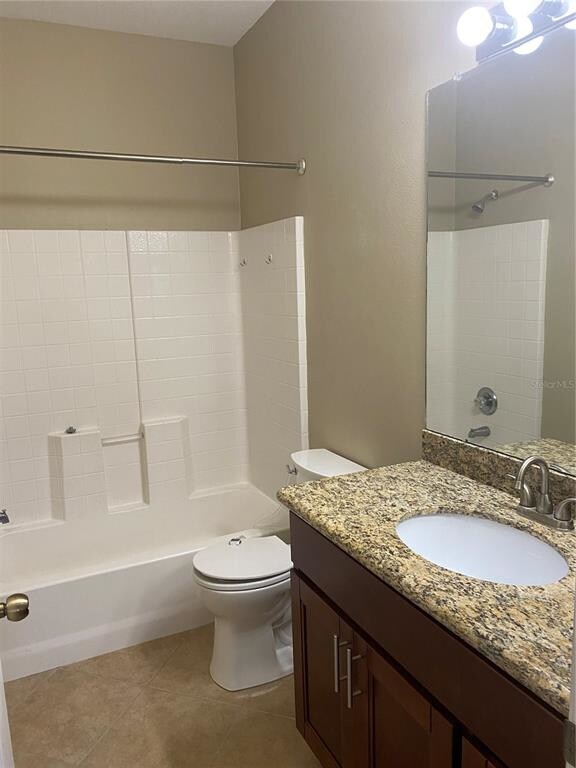
5865 Fishhawk Ridge Dr Lithia, FL 33547
FishHawk Ranch NeighborhoodEstimated Value: $240,000 - $258,538
Highlights
- Fitness Center
- Oak Trees
- View of Trees or Woods
- Bevis Elementary School Rated A
- Gated Community
- Traditional Architecture
About This Home
As of July 2021Fabulous updated end unit townhome in gated Fishhawk Ridge community. Two bedroom/Two and one-half bath unit. Granite counters in kitchen and all baths, stainless steel appliances. Unit on conservation lot. Neutral colors waiting for your touch and decor. Downstairs powder room, living room and kitchen with cute under stair nook for storage or possibly used as a dog bed area! Upstairs boasts two bedrooms each with their own private baths and a laundry area in the hall. Windows let in great natural light. Community is gated and has its own pool and fabulous walking trails. Owners get access to all the wonderful FishHawk amenities in Phase One/Two/Starling including the Aquatic Center and additional pools, tennis courts, skate park, tennis courts and gyms and more.
Last Agent to Sell the Property
Stellar Non-Member Office Listed on: 07/16/2021

Townhouse Details
Home Type
- Townhome
Est. Annual Taxes
- $3,859
Year Built
- Built in 2005
Lot Details
- 1,446 Sq Ft Lot
- End Unit
- Northwest Facing Home
- Mature Landscaping
- Irrigation
- Oak Trees
HOA Fees
- $4 Monthly HOA Fees
Home Design
- Traditional Architecture
- Bi-Level Home
- Slab Foundation
- Shingle Roof
- Block Exterior
- Stucco
Interior Spaces
- 1,248 Sq Ft Home
- Blinds
- Sliding Doors
- Views of Woods
Kitchen
- Cooktop
- Recirculated Exhaust Fan
- Microwave
- Dishwasher
- Stone Countertops
- Disposal
Flooring
- Carpet
- Ceramic Tile
Bedrooms and Bathrooms
- 2 Bedrooms
- Split Bedroom Floorplan
- Walk-In Closet
Laundry
- Laundry on upper level
- Dryer
- Washer
Outdoor Features
- Patio
- Rain Gutters
Schools
- Bevis Elementary School
- Barrington Middle School
- Newsome High School
Utilities
- Central Heating and Cooling System
- Underground Utilities
- Electric Water Heater
- Cable TV Available
Listing and Financial Details
- Legal Lot and Block 1 / 41
- Assessor Parcel Number U-20-30-21-71G-000041-00001.0
- $1,101 per year additional tax assessments
Community Details
Overview
- Association fees include community pool, maintenance structure, ground maintenance, pool maintenance, private road, recreational facilities, trash
- Rizetta % Company Association
- Fishhawk Ranch Twnhms Ph Subdivision
- The community has rules related to deed restrictions
- Rental Restrictions
Recreation
- Tennis Courts
- Community Playground
- Fitness Center
- Community Pool
Pet Policy
- Breed Restrictions
Security
- Gated Community
Ownership History
Purchase Details
Home Financials for this Owner
Home Financials are based on the most recent Mortgage that was taken out on this home.Purchase Details
Home Financials for this Owner
Home Financials are based on the most recent Mortgage that was taken out on this home.Purchase Details
Home Financials for this Owner
Home Financials are based on the most recent Mortgage that was taken out on this home.Purchase Details
Home Financials for this Owner
Home Financials are based on the most recent Mortgage that was taken out on this home.Purchase Details
Purchase Details
Purchase Details
Purchase Details
Home Financials for this Owner
Home Financials are based on the most recent Mortgage that was taken out on this home.Purchase Details
Home Financials for this Owner
Home Financials are based on the most recent Mortgage that was taken out on this home.Similar Homes in Lithia, FL
Home Values in the Area
Average Home Value in this Area
Purchase History
| Date | Buyer | Sale Price | Title Company |
|---|---|---|---|
| Montanez William Carrion | $194,000 | Fidelity Natl Ttl Of Fl Inc | |
| Tate Carmen | $155,000 | Fidelity Natl Ttl Of Fl Inc | |
| Quant Michael J | $119,900 | Genesis Title Company | |
| Revestart Llc | $80,000 | None Available | |
| Us Bank National Association | -- | None Available | |
| Sunrise Rental Homes Llc | -- | Attorney | |
| Fishhawk Ridge Association Inc | -- | Attorney | |
| Northrop Martin T | -- | -- | |
| Northrop Martin T | $136,900 | Dba United Southern Title |
Mortgage History
| Date | Status | Borrower | Loan Amount |
|---|---|---|---|
| Open | Montanez William Carrion | $194,000 | |
| Previous Owner | Tate Carmen | $139,500 | |
| Previous Owner | Quant Michael J | $79,900 | |
| Previous Owner | Revestart Llc | $50,000 | |
| Previous Owner | Northrop Martin T | $109,520 | |
| Closed | Northrop Martin T | $13,690 |
Property History
| Date | Event | Price | Change | Sq Ft Price |
|---|---|---|---|---|
| 07/16/2021 07/16/21 | Sold | $194,000 | 0.0% | $155 / Sq Ft |
| 07/16/2021 07/16/21 | Pending | -- | -- | -- |
| 07/16/2021 07/16/21 | For Sale | $194,000 | 0.0% | $155 / Sq Ft |
| 09/26/2019 09/26/19 | Rented | $1,500 | 0.0% | -- |
| 08/26/2019 08/26/19 | Under Contract | -- | -- | -- |
| 08/23/2019 08/23/19 | For Rent | $1,500 | 0.0% | -- |
| 07/25/2019 07/25/19 | Sold | $155,000 | 0.0% | $124 / Sq Ft |
| 06/28/2019 06/28/19 | Pending | -- | -- | -- |
| 06/13/2019 06/13/19 | For Sale | $155,000 | -- | $124 / Sq Ft |
Tax History Compared to Growth
Tax History
| Year | Tax Paid | Tax Assessment Tax Assessment Total Assessment is a certain percentage of the fair market value that is determined by local assessors to be the total taxable value of land and additions on the property. | Land | Improvement |
|---|---|---|---|---|
| 2024 | $5,519 | $231,439 | $23,070 | $208,369 |
| 2023 | $5,238 | $214,554 | $21,390 | $193,164 |
| 2022 | $4,950 | $196,795 | $19,614 | $177,181 |
| 2021 | $3,994 | $151,845 | $15,130 | $136,715 |
| 2020 | $3,859 | $135,938 | $13,538 | $122,400 |
| 2019 | $3,554 | $118,070 | $11,757 | $106,313 |
| 2018 | $3,422 | $113,552 | $0 | $0 |
| 2017 | $3,218 | $97,303 | $0 | $0 |
| 2016 | $3,242 | $97,306 | $0 | $0 |
| 2015 | $3,125 | $89,116 | $0 | $0 |
| 2014 | $2,775 | $68,725 | $0 | $0 |
| 2013 | -- | $62,477 | $0 | $0 |
Agents Affiliated with this Home
-
Stellar Non-Member Agent
S
Seller's Agent in 2021
Stellar Non-Member Agent
FL_MFRMLS
-
Linda Hawes

Buyer's Agent in 2021
Linda Hawes
RICHARDS & AYER REAL ESTATE FLORIDA, INC
(813) 530-4338
8 in this area
43 Total Sales
-
Lauren Fleischman

Seller's Agent in 2019
Lauren Fleischman
CENTURY 21 BEGGINS ENTERPRISES
(813) 352-4574
2 in this area
134 Total Sales
-
Rebecca Hodne
R
Seller's Agent in 2019
Rebecca Hodne
SIGNATURE REALTY ASSOCIATES
(813) 689-3115
8 in this area
10 Total Sales
-
Maria Miller

Seller Co-Listing Agent in 2019
Maria Miller
SIGNATURE REALTY ASSOCIATES
(931) 216-2439
31 in this area
82 Total Sales
-
J
Buyer's Agent in 2019
Jennifer Ricks
Map
Source: Stellar MLS
MLS Number: J931833
APN: U-20-30-21-71G-000041-00001.0
- 15733 Fishhawk Falls Dr
- 5864 Fishhawk Ridge Dr
- 5722 Fishhawk Ridge Dr
- 15825 Fishhawk View Dr
- 15855 Fishhawk View Dr
- 15721 Starling Water Dr
- 15723 Starling Water Dr Unit 1
- 15922 Fishhawk Creek Ln
- 15706 Starling Water Dr
- 15711 Starling Dale Ln
- 15928 Fishhawk View Dr
- 15861 Starling Water Dr
- 15664 Starling Water Dr
- 15944 Ternglade Dr
- 15608 Starling Water Dr
- 15939 Fishhawk View Dr
- 15936 Ternglade Dr
- 15810 Starling Water Dr
- 5409 Fishhawk Ridge Dr
- 5607 Tanagergrove Way
- 5865 Fishhawk Ridge Dr
- 5863 Fishhawk Ridge Dr
- 5861 Fishhawk Ridge Dr
- 5873 Fishhawk Ridge Dr
- 5859 Fishhawk Ridge Dr
- 5875 Fishhawk Ridge Dr
- 5857 Fishhawk Ridge Dr
- 5877 Fishhawk Ridge Dr
- 5855 Fishhawk Ridge Dr
- 5855 Fishhawk Ridge Dr Unit 5855
- 5879 Fishhawk Ridge Dr
- 15952 Fishhawk View Dr
- 5843 Fishhawk Ridge Dr
- 5841 Fishhawk Ridge Dr
- 15725 Fishhawk Falls Dr
- 15723 Fishhawk Falls Dr
- 15727 Fishhawk Falls Dr
- 5866 Fishhawk Ridge Dr
- 5868 Fishhawk Ridge Dr
- 5870 Fishhawk Ridge Dr
