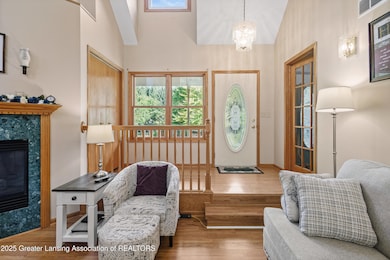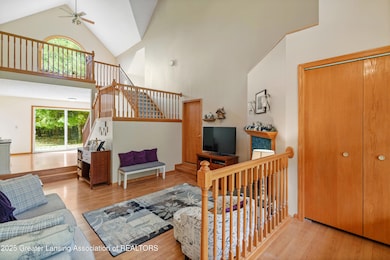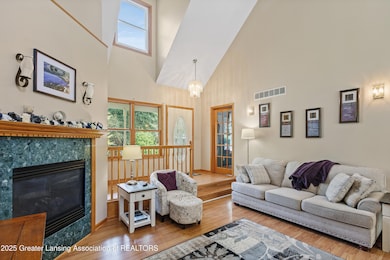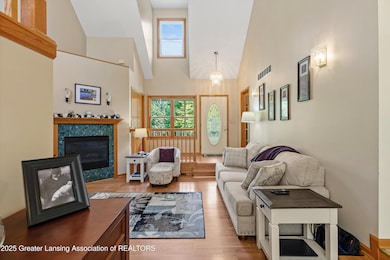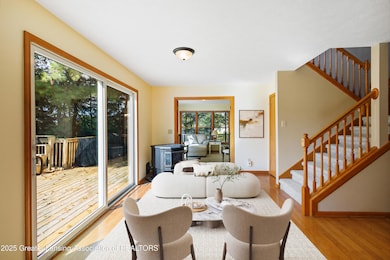5865 W Clark Rd Lansing, MI 48906
Estimated payment $3,139/month
Highlights
- 2.07 Acre Lot
- Deck
- Pole Barn
- Scott Elementary School Rated A-
- Dining Room with Fireplace
- Main Floor Primary Bedroom
About This Home
DEWITT SCHOOLS! Set on just over 2 acres and surrounded by mature trees, this home offers privacy and a serene country feel just minutes from town. A winding driveway leads to the beautiful wrap-around covered porch—the perfect place to enjoy quiet mornings or summer evenings. Inside, you're welcomed by a dramatic two-story family room filled with natural light from soaring windows and open loft views. To the left, you'll find a private home office, and to the right, a first-floor primary suite. The primary suite is complete with a renovated bath featuring a soaking tub, separate shower, new double-sink vanity with marble tops, and walkout access to a sunny four-seasons room—an ideal spot to curl up with a book year-round. The main level also includes a formal dining room with a pellet stove (capable of heating the home in winter), a spacious kitchen with island and casual dining area, plus a convenient first-floor laundry and half bath. Upstairs, you'll love the flexible loft/office space, two oversized bedrooms with walk-in closets, and a full bathroom as well as brand new carpet throughout. The full basement provides even more potential for future living space. Outside, a 24x32-foot pole barn with electricity and woodstove adds endless possibilities for hobbies, storage, or workshop use. Major updates include a new roof (2024), water softener (2022) and water heater (2019).
Listing Agent
Rooted Real Esta Of Greater Lansing
RE/MAX Real Estate Professionals Listed on: 10/08/2025

Home Details
Home Type
- Single Family
Est. Annual Taxes
- $5,984
Year Built
- Built in 2000
Lot Details
- 2.07 Acre Lot
Parking
- 2 Car Attached Garage
- Garage Door Opener
- Driveway
Home Design
- Vinyl Siding
Interior Spaces
- 2,518 Sq Ft Home
- 2-Story Property
- High Ceiling
- Ceiling Fan
- Gas Fireplace
- Living Room with Fireplace
- Dining Room with Fireplace
- 2 Fireplaces
Kitchen
- Breakfast Bar
- Oven
- Range
- Microwave
- Freezer
- Dishwasher
- Kitchen Island
Bedrooms and Bathrooms
- 3 Bedrooms
- Primary Bedroom on Main
- Walk-In Closet
- Double Vanity
- Soaking Tub
Laundry
- Laundry Room
- Laundry on main level
- Dryer
- Washer
Basement
- Walk-Out Basement
- Basement Fills Entire Space Under The House
Outdoor Features
- Deck
- Wrap Around Porch
- Pole Barn
Utilities
- Forced Air Heating and Cooling System
- Heating System Uses Propane
- Pellet Stove burns compressed wood to generate heat
- Well
- Water Softener
- Septic Tank
Map
Home Values in the Area
Average Home Value in this Area
Tax History
| Year | Tax Paid | Tax Assessment Tax Assessment Total Assessment is a certain percentage of the fair market value that is determined by local assessors to be the total taxable value of land and additions on the property. | Land | Improvement |
|---|---|---|---|---|
| 2025 | $5,984 | $229,900 | $27,700 | $202,200 |
| 2024 | $1,875 | $216,250 | $25,100 | $191,150 |
| 2023 | $1,775 | $206,000 | $0 | $0 |
| 2022 | $5,322 | $185,500 | $24,450 | $161,050 |
| 2021 | $5,135 | $180,150 | $24,600 | $155,550 |
| 2020 | $4,861 | $172,900 | $22,900 | $150,000 |
| 2019 | $4,374 | $161,800 | $21,750 | $140,050 |
| 2018 | $4,003 | $151,350 | $20,300 | $131,050 |
| 2017 | $3,715 | $154,050 | $20,000 | $134,050 |
| 2016 | $3,715 | $148,450 | $19,350 | $129,100 |
| 2015 | $3,940 | $133,950 | $0 | $0 |
| 2011 | -- | $131,650 | $0 | $0 |
Property History
| Date | Event | Price | List to Sale | Price per Sq Ft |
|---|---|---|---|---|
| 11/05/2025 11/05/25 | Price Changed | $499,900 | -2.0% | $199 / Sq Ft |
| 10/08/2025 10/08/25 | For Sale | $509,900 | -- | $203 / Sq Ft |
Source: Greater Lansing Association of Realtors®
MLS Number: 291817
APN: 150-023-200-021-01
- 6157 W Stoll Rd
- 0000 S Lowell Rd
- 15240 Nottingham Fields Pkwy
- The Hartwell Plan at Nottingham Fields
- The Harmony Plan at Nottingham Fields
- The Hatfield Plan at Nottingham Fields
- The Newton Plan at Nottingham Fields
- The Hickory Plan at Nottingham Fields
- The Westfield Plan at Nottingham Fields
- The Norway Plan at Nottingham Fields
- The Windsor Plan at Nottingham Fields
- The Waverly Plan at Nottingham Fields
- The Nantucket Plan at Nottingham Fields
- 15080 Loxley Ln Unit 21
- 15250 Nottingham Fields Pkwy
- 15260 Nottingham Fields Pkwy
- 15292 Sherwood Ln
- 15347 Sherwood Ln
- 00 Driftwood Dr
- 0 Driftwood Dr
- 3505 W Clark Rd
- 13180 Schavey Rd
- 3325 Bardaville Dr
- 13132 Addington Dr
- 7877 Celosia Dr
- 7500 Yellow Wood
- 300 Riverwind Dr
- 7530 Waters Edge
- 8156 Roslyn Hill
- 7500 Chapel Hill Dr
- 1320 Clarion Rd
- 1011 Runaway Bay Dr
- 5200 Mall Dr W
- 1268 W Clark Rd
- 7715 Streamwood Dr
- 831 Brookside Dr
- 1101 W Twinbrook Dr
- 6301 Frank N Dot Ct Unit 1
- 6301 Frankn Dot Dr Unit 4
- 6301 Frankn Dot Dr Unit 1


