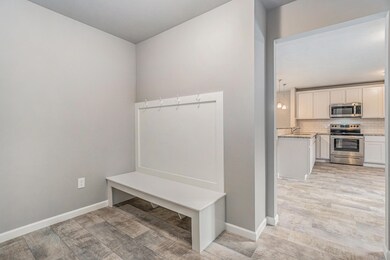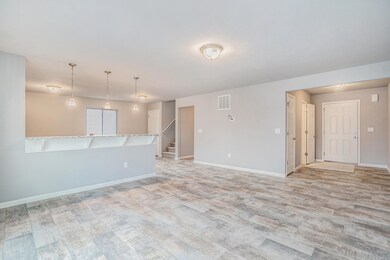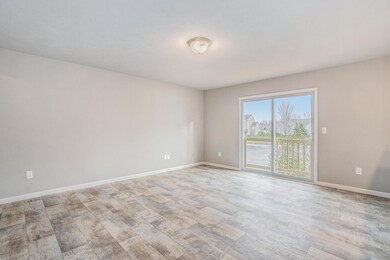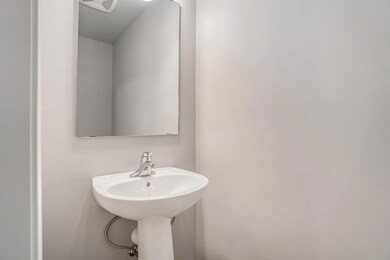
58651 Norton St Mattawan, MI 49071
Estimated Value: $279,000 - $386,000
Highlights
- Under Construction
- HERS Index Rating of 60 | Good progress toward optimizing energy performance
- Traditional Architecture
- Mattawan Later Elementary School Rated A-
- Deck
- Mud Room
About This Home
As of August 2023New construction, 4 bed/2.5 bath home in Concord Farms located in the Mattawan School District. Starting at the covered porch leading into the foyer, past the powder bath into a large great room. Off of great room is deck to rear yard and is open to the dining nook and kitchen. The kitchen will feature white cabinets, a breakfast bar with pendant lighting, granite counters, and full SS appliance package. The mudroom accessed from kitchen has a 6ft. built-in bench. Venture upstairs to find a primary suite complete with WIC and private full bath. 3 additional bedrooms, a full bath and laundry area complete the home. The daylight, unfinished basement provides for bright possibilities! In addition to a full 10-year Structural Warranty, buyers of this home will also reap a projected $100/month in energy savings vs. purchasing another new or used non-Energy Smart home!
Home Details
Home Type
- Single Family
Est. Annual Taxes
- $3,193
Year Built
- Built in 2023 | Under Construction
Lot Details
- 6,515 Sq Ft Lot
- Lot Dimensions are 62x120x62x120
HOA Fees
- $60 Monthly HOA Fees
Parking
- 2 Car Attached Garage
- Garage Door Opener
Home Design
- Traditional Architecture
- Shingle Roof
- Composition Roof
- Vinyl Siding
Interior Spaces
- 1,833 Sq Ft Home
- 2-Story Property
- Low Emissivity Windows
- Window Screens
- Mud Room
- Dining Area
Kitchen
- Eat-In Kitchen
- Range
- Microwave
- Dishwasher
- ENERGY STAR Qualified Appliances
Bedrooms and Bathrooms
- 4 Bedrooms
Laundry
- Dryer
- Washer
Basement
- Basement Fills Entire Space Under The House
- Natural lighting in basement
Eco-Friendly Details
- HERS Index Rating of 60 | Good progress toward optimizing energy performance
- ENERGY STAR Qualified Equipment for Heating
Outdoor Features
- Deck
Utilities
- ENERGY STAR Qualified Air Conditioning
- SEER Rated 13+ Air Conditioning Units
- SEER Rated 13-15 Air Conditioning Units
- Forced Air Heating and Cooling System
- Heating System Uses Natural Gas
- Programmable Thermostat
Community Details
- Concord Farms Subdivision
Listing and Financial Details
- Home warranty included in the sale of the property
Ownership History
Purchase Details
Home Financials for this Owner
Home Financials are based on the most recent Mortgage that was taken out on this home.Similar Homes in Mattawan, MI
Home Values in the Area
Average Home Value in this Area
Purchase History
| Date | Buyer | Sale Price | Title Company |
|---|---|---|---|
| Corniel Ariel | $298,597 | None Listed On Document |
Mortgage History
| Date | Status | Borrower | Loan Amount |
|---|---|---|---|
| Open | Corniel Ariel | $283,667 |
Property History
| Date | Event | Price | Change | Sq Ft Price |
|---|---|---|---|---|
| 08/02/2023 08/02/23 | Sold | $298,597 | +3.0% | $163 / Sq Ft |
| 06/17/2023 06/17/23 | Pending | -- | -- | -- |
| 05/22/2023 05/22/23 | For Sale | $289,900 | -- | $158 / Sq Ft |
Tax History Compared to Growth
Tax History
| Year | Tax Paid | Tax Assessment Tax Assessment Total Assessment is a certain percentage of the fair market value that is determined by local assessors to be the total taxable value of land and additions on the property. | Land | Improvement |
|---|---|---|---|---|
| 2024 | $3,193 | $160,500 | $0 | $0 |
| 2023 | $8 | $21,500 | $0 | $0 |
Agents Affiliated with this Home
-
Michael McGivney

Seller's Agent in 2023
Michael McGivney
Allen Edwin Realty
(810) 202-7063
3,156 Total Sales
-
Paul McIntyre

Buyer's Agent in 2023
Paul McIntyre
Five Star Real Estate
(269) 312-1036
79 Total Sales
Map
Source: Southwestern Michigan Association of REALTORS®
MLS Number: 23016741
APN: 80-46-705-028-00
- 58418 Norton St
- 25183 Vargas Ln
- 25245 Vargas
- 25127 Vargas
- 24346 Vargas
- 46140 Finch St
- 24260 Beacon Hill Terrace
- 23589 Laurel Glen Ave
- 24228 Red Arrow Hwy
- 50247 County Road 652
- 26556 Misty Way
- 51591 Oak Dr
- 51650 Co Rd 652
- 22889 Red Arrow Hwy
- 25851 Pleasant Dr
- 24924 E Point Dr
- 23444 Finch Ave
- 25509 Patton Dr
- 10878 Riedell Dr
- 52117 County Road 657
- 58834 Norton St
- 58920 Interlaken St
- 59093 Interlaken St
- 58704 Norton St
- 58658 Norton St
- 58468 Norton St
- 58891 Norton St
- 58794 Norton St
- 58516 Norton St
- 58651 Norton St
- 58750 Norton St
- 58747 Norton St
- 58562 Norton St
- 58610 Norton St
- 58701 Norton St
- 58603 Norton St
- 58801 Norton St
- 58927 Norton St
- 58555 Norton St
- 46923 Silver Oaks Blvd





