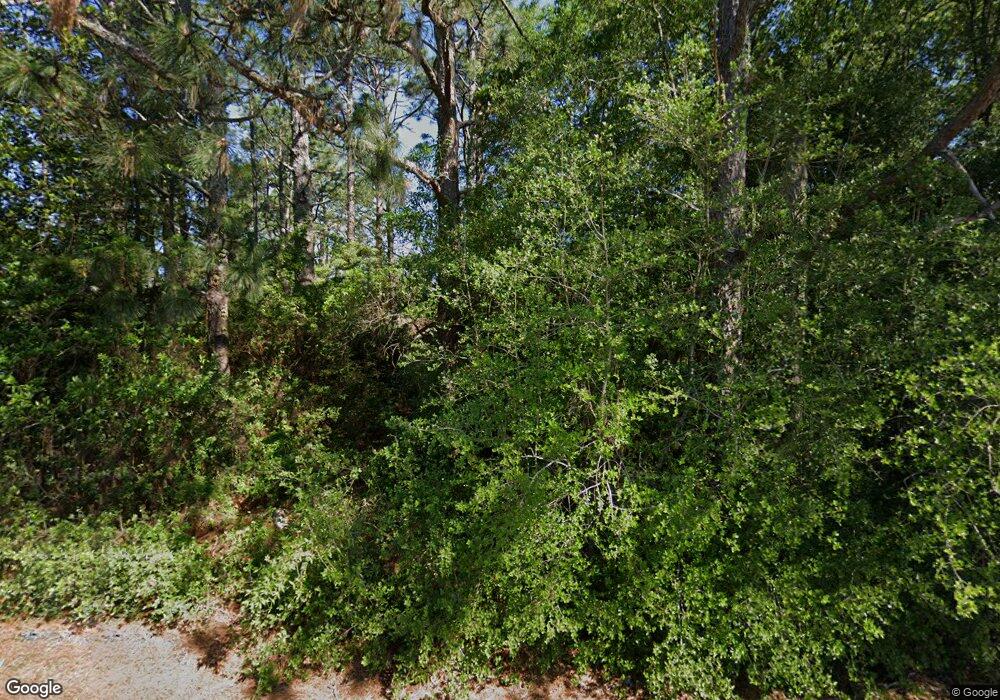3
Beds
3
Baths
1,880
Sq Ft
1.17
Acres
About This Home
This home is located at 5866 U S 1, Vass, NC 28394. 5866 U S 1 is a home located in Moore County with nearby schools including McDeeds Creek Elementary School, Crain's Creek Middle School, and Pinecrest High School.
Create a Home Valuation Report for This Property
The Home Valuation Report is an in-depth analysis detailing your home's value as well as a comparison with similar homes in the area
Home Values in the Area
Average Home Value in this Area
Tax History Compared to Growth
Map
Nearby Homes
- 204 Fairway Ct Unit 204
- Lot 4 Huntland
- 430 Huntland Rd
- 440 Huntland Rd
- 420 Huntland Rd
- 114 Tower St
- 124 Tower St
- 132 Tower St
- 144 Tower St
- 1060 Valley View Rd
- 145 Park Hill Rd
- 5368 Niagara Carthage Rd
- 148 Simpson Dr
- 200 Grannys Ln
- 195 McDeeds Creek Rd
- 465 Roundabout Rd
- TBD US -1 Hwy
- 785 N May St
- 176 Causey Rd
- 146 Jean Marie Ln
- 5866 Us Highway 1 Hwy N
- 329 Brooks Ln
- 275 Brooks Ln
- 284 Brooks Ln
- 310 Brooks Ln
- 152 Tannen Dr
- 137 Tannen Dr
- 274 Brooks Ln
- 265 Brooks Ln
- 140 Tannen Dr
- Lot 3 Berylwood Ln
- 123 Tannen Dr
- 212 Skyline Manor Rd
- 6045 Us 1 Hwy N
- 6045 Us 1 Hwy N
- 260 Brooks Ln
- 220 Skyline Manor Rd
- 120 Tannen Dr
- 109 Tannen Dr
- 243 Brooks Ln
