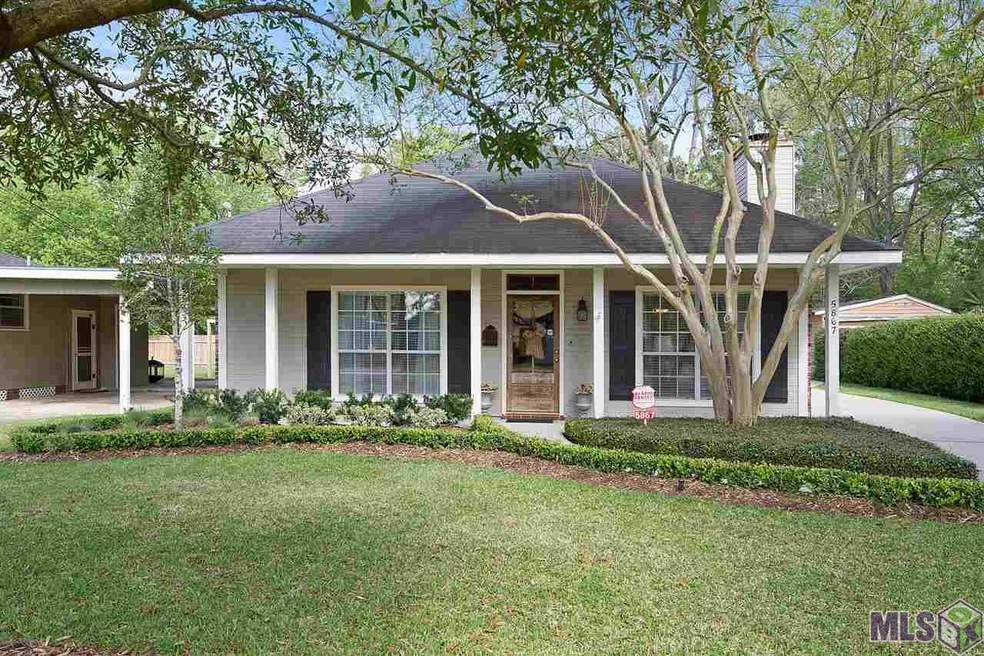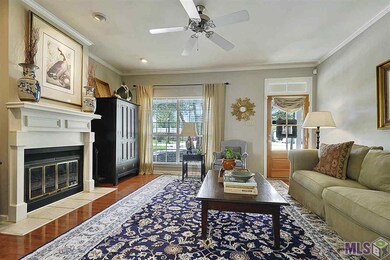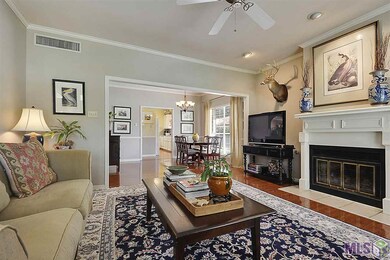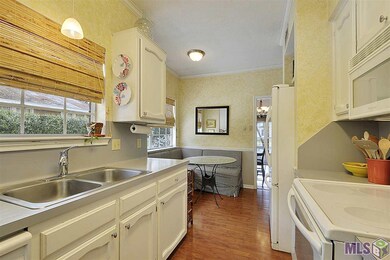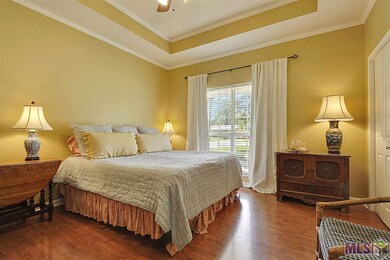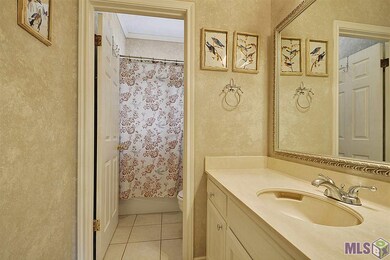
5867 Burgundy Ave Baton Rouge, LA 70806
Mid City South NeighborhoodHighlights
- Health Club
- Wood Flooring
- Breakfast Room
- Golf Course Community
- Cottage
- Porch
About This Home
As of June 2015** OPEN HOUSE APRIL 26TH 2-4PM *** All the charm of a Mid City cottage, but with newer construction! This home is an adorable three-bedroom home in the heart of a well-established and popular Mid City neighborhood just down the street from the Webb Park playground and golf course. As you walk into the home from the front patio, you will be welcomed by a large living room with a wood burning fireplace, mantle, wood floors, recessed can lighting, and wonderful natural light. The living area then flows into the formal dining room that has a tray ceiling and leads into an eat-in kitchen. The large master bedroom also has a tray ceiling, as well as wood floors and two separate closets. The additional bedrooms all have wonderful closet space as well, and the laundry room is conveniently located between the bedrooms. There are also two separate attics for storage. There is a large carport in the back, and the yard has a beautiful fountain for a truly tranquil setting that is great for entertaining. The AC system has had regular maintenance, the compressor was replaced in 2008, the hot water heater was recently replaced, the sellers have the house under a transferable termite contract, and the home has been very well cared for in general. The exterior is also well kept with mature, professional landscaping, as well as an irrigation system. Call today to schedule a showing.
Last Agent to Sell the Property
Keystone Residential License #0995694889 Listed on: 03/28/2015
Last Buyer's Agent
Keller Williams Realty Red Stick Partners License #0099563967

Home Details
Home Type
- Single Family
Est. Annual Taxes
- $2,530
Year Built
- 1985
Lot Details
- Lot Dimensions are 60x120
- Partially Fenced Property
- Privacy Fence
- Wood Fence
- Landscaped
- Level Lot
Home Design
- Cottage
- Hip Roof Shape
- Brick Exterior Construction
- Slab Foundation
- Frame Construction
- Asphalt Shingled Roof
Interior Spaces
- 1,434 Sq Ft Home
- 1-Story Property
- Crown Molding
- Tray Ceiling
- Ceiling height of 9 feet or more
- Ceiling Fan
- Wood Burning Fireplace
- Window Treatments
- Living Room
- Breakfast Room
- Formal Dining Room
- Utility Room
- Home Security System
Kitchen
- Eat-In Kitchen
- Oven or Range
- Electric Cooktop
- Microwave
- Dishwasher
- Laminate Countertops
- Disposal
Flooring
- Wood
- Laminate
- Ceramic Tile
Bedrooms and Bathrooms
- 3 Bedrooms
- En-Suite Primary Bedroom
- Dual Closets
- 2 Full Bathrooms
Laundry
- Laundry in unit
- Gas Dryer Hookup
Attic
- Attic Fan
- Attic Access Panel
Parking
- 2 Car Attached Garage
- Carport
Outdoor Features
- Outdoor Speakers
- Porch
Location
- Mineral Rights
Utilities
- Central Heating and Cooling System
- Heating System Uses Gas
- Cable TV Available
Community Details
- Golf Course Community
- Health Club
- Community Playground
- Park
Ownership History
Purchase Details
Home Financials for this Owner
Home Financials are based on the most recent Mortgage that was taken out on this home.Purchase Details
Home Financials for this Owner
Home Financials are based on the most recent Mortgage that was taken out on this home.Similar Homes in Baton Rouge, LA
Home Values in the Area
Average Home Value in this Area
Purchase History
| Date | Type | Sale Price | Title Company |
|---|---|---|---|
| Warranty Deed | $215,000 | -- | |
| Deed | $117,500 | -- |
Mortgage History
| Date | Status | Loan Amount | Loan Type |
|---|---|---|---|
| Open | $215,000 | New Conventional | |
| Closed | $100,000 | Credit Line Revolving | |
| Previous Owner | $116,539 | FHA |
Property History
| Date | Event | Price | Change | Sq Ft Price |
|---|---|---|---|---|
| 05/22/2025 05/22/25 | For Sale | $380,000 | +61.0% | $266 / Sq Ft |
| 06/08/2015 06/08/15 | Sold | -- | -- | -- |
| 05/09/2015 05/09/15 | Pending | -- | -- | -- |
| 03/28/2015 03/28/15 | For Sale | $236,000 | -- | $165 / Sq Ft |
Tax History Compared to Growth
Tax History
| Year | Tax Paid | Tax Assessment Tax Assessment Total Assessment is a certain percentage of the fair market value that is determined by local assessors to be the total taxable value of land and additions on the property. | Land | Improvement |
|---|---|---|---|---|
| 2024 | $2,530 | $21,600 | $3,000 | $18,600 |
| 2023 | $2,530 | $21,600 | $3,000 | $18,600 |
| 2022 | $2,579 | $21,600 | $3,000 | $18,600 |
| 2021 | $2,520 | $21,600 | $3,000 | $18,600 |
| 2020 | $2,504 | $21,600 | $3,000 | $18,600 |
| 2019 | $2,616 | $21,600 | $3,000 | $18,600 |
| 2018 | $2,584 | $21,600 | $3,000 | $18,600 |
| 2017 | $2,584 | $21,600 | $1,500 | $20,100 |
| 2016 | $1,742 | $21,600 | $1,500 | $20,100 |
| 2015 | $1,744 | $21,600 | $1,500 | $20,100 |
| 2014 | $1,913 | $16,450 | $1,500 | $14,950 |
| 2013 | -- | $16,450 | $1,500 | $14,950 |
Agents Affiliated with this Home
-
Ashley Bugea
A
Seller's Agent in 2015
Ashley Bugea
Keystone Residential
(225) 931-8855
32 in this area
178 Total Sales
-
Natasha Amaya Engle

Buyer's Agent in 2015
Natasha Amaya Engle
Keller Williams Realty Red Stick Partners
(225) 202-1170
6 in this area
143 Total Sales
Map
Source: Greater Baton Rouge Association of REALTORS®
MLS Number: 2015004101
APN: 00721395
- 5911 Burgundy Ave
- 6038 Jefferson Hwy
- 5968 College Dr
- 5710 Burgundy Ave
- 5673 Burgundy Ave
- 752 Rapides St
- 707 Rapides St
- 6125 Sevenoaks Ave
- 5550 Berkshire Ave
- 6363 Sevenoaks Ave
- 5704 Goodwood Crossing Ln
- 427 St Thomas Ln
- 950 S Foster Dr Unit 33
- 6565 Sevenoaks Ave
- 3900 Red Stick Villas Dr
- 306 Saint Thomas Ln
- 383 S Ardenwood Dr
- 4900 Claycut Rd Unit 34
- 5672 George St
- 1755 College Dr Unit 219
