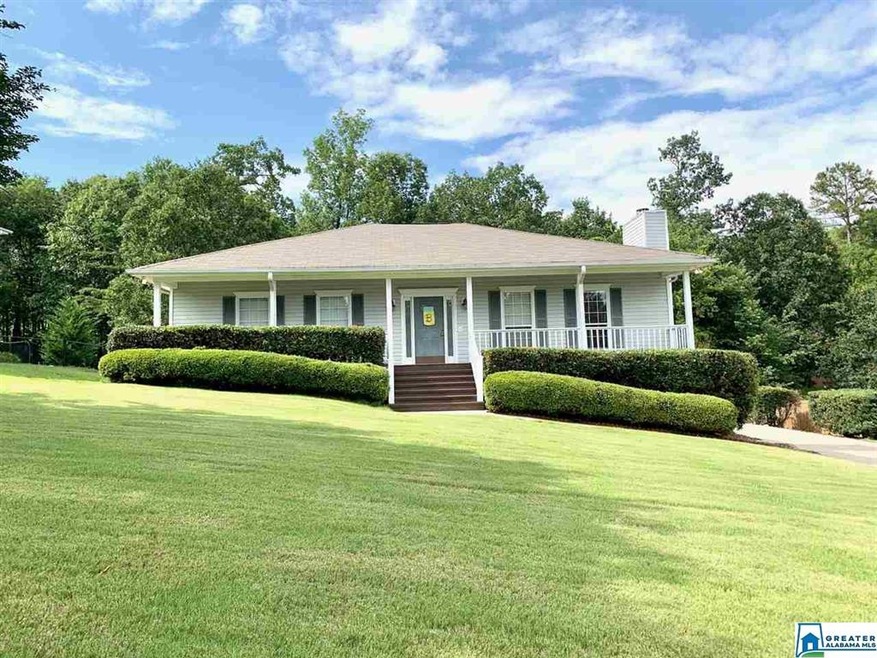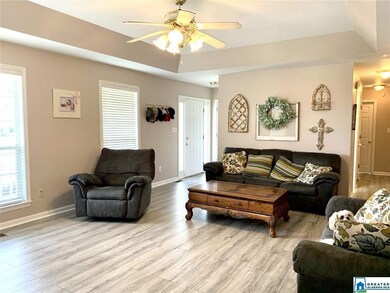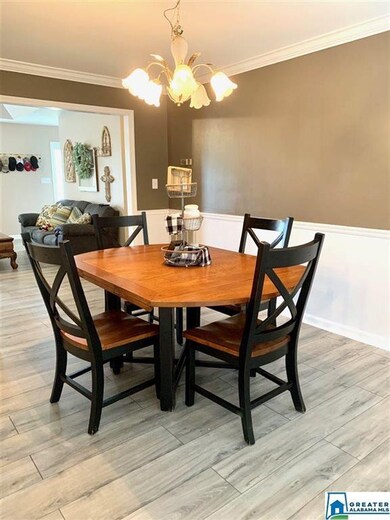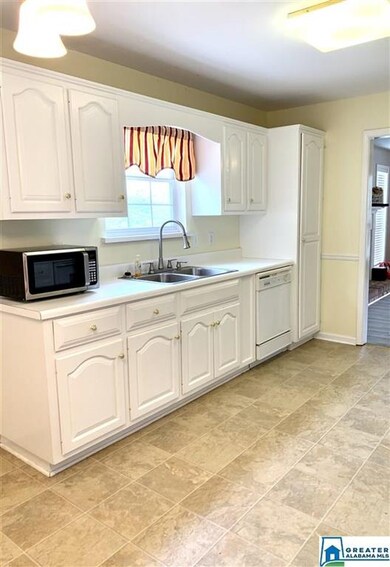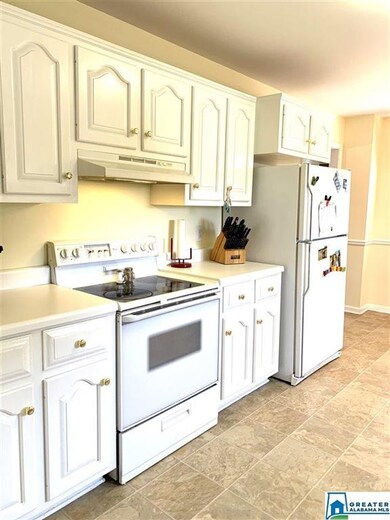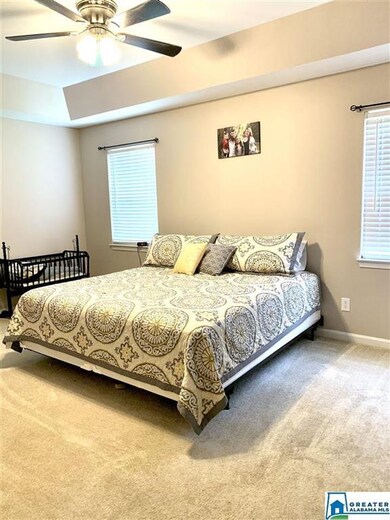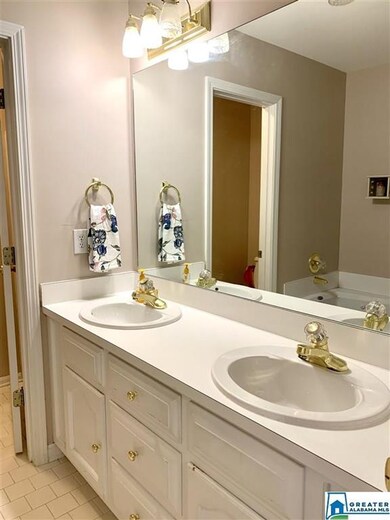
5867 Plantation Pine Dr Mc Calla, AL 35111
Highlights
- Deck
- Attic
- 2 Car Attached Garage
- Hydromassage or Jetted Bathtub
- Great Room with Fireplace
- Interior Lot
About This Home
As of September 2020Welcome Home!!! This home is just full of joy and sits at the end of a cul-de-sac street which everyone loves. You will love the one level living and a very large basement that could be used for expanding the living space, storage or parking a boat plus your cars. How awesome is that?! Lets head inside to check out this large family room that has a fireplace with a brick hearth and new luxery vinyl hardwood that flows through the Dining room which is also large. The sparkling kitchen has lots of sunlight with enough room for your favorite breakfast table. The master bedroom will accommodate your large furniture. The master bath has a jetted tub with double vanities. Twp more bedrooms and a hall bath. Laundry is on the main level. Last but certainly not least out back is a nice deck that overlooks a huge back yard. Don't put off seeing this gem!! :)
Home Details
Home Type
- Single Family
Est. Annual Taxes
- $785
Year Built
- Built in 1996
Lot Details
- 0.49 Acre Lot
- Interior Lot
- Few Trees
Parking
- 2 Car Attached Garage
- Basement Garage
- Side Facing Garage
- Driveway
Home Design
- Vinyl Siding
Interior Spaces
- 1-Story Property
- Crown Molding
- Smooth Ceilings
- Ceiling Fan
- Brick Fireplace
- Gas Fireplace
- Double Pane Windows
- Great Room with Fireplace
- Dining Room
- Unfinished Basement
- Basement Fills Entire Space Under The House
- Pull Down Stairs to Attic
- Home Security System
Kitchen
- Electric Oven
- Stove
- Dishwasher
- Laminate Countertops
Flooring
- Carpet
- Laminate
- Tile
- Vinyl
Bedrooms and Bathrooms
- 3 Bedrooms
- Walk-In Closet
- 2 Full Bathrooms
- Hydromassage or Jetted Bathtub
- Bathtub and Shower Combination in Primary Bathroom
- Separate Shower
Laundry
- Laundry Room
- Laundry on main level
- Washer and Electric Dryer Hookup
Outdoor Features
- Deck
Utilities
- Central Heating and Cooling System
- Heating System Uses Gas
- Gas Water Heater
- Septic Tank
Listing and Financial Details
- Assessor Parcel Number 01073-43-00-02-3-000-013.
Ownership History
Purchase Details
Home Financials for this Owner
Home Financials are based on the most recent Mortgage that was taken out on this home.Purchase Details
Home Financials for this Owner
Home Financials are based on the most recent Mortgage that was taken out on this home.Similar Homes in the area
Home Values in the Area
Average Home Value in this Area
Purchase History
| Date | Type | Sale Price | Title Company |
|---|---|---|---|
| Deed | $205,000 | -- | |
| Warranty Deed | $159,900 | -- |
Mortgage History
| Date | Status | Loan Amount | Loan Type |
|---|---|---|---|
| Open | $213,675 | FHA | |
| Closed | $201,286 | FHA | |
| Closed | $7,175 | New Conventional | |
| Previous Owner | $157,003 | FHA |
Property History
| Date | Event | Price | Change | Sq Ft Price |
|---|---|---|---|---|
| 09/04/2020 09/04/20 | Sold | $205,000 | -2.4% | $133 / Sq Ft |
| 07/25/2020 07/25/20 | Price Changed | $210,000 | -2.3% | $136 / Sq Ft |
| 06/18/2020 06/18/20 | For Sale | $215,000 | +35.2% | $139 / Sq Ft |
| 06/20/2016 06/20/16 | Sold | $159,000 | -0.6% | $103 / Sq Ft |
| 05/01/2016 05/01/16 | Pending | -- | -- | -- |
| 04/05/2016 04/05/16 | For Sale | $159,900 | -- | $103 / Sq Ft |
Tax History Compared to Growth
Tax History
| Year | Tax Paid | Tax Assessment Tax Assessment Total Assessment is a certain percentage of the fair market value that is determined by local assessors to be the total taxable value of land and additions on the property. | Land | Improvement |
|---|---|---|---|---|
| 2024 | $1,174 | $25,360 | -- | -- |
| 2022 | $995 | $21,050 | $4,000 | $17,050 |
| 2021 | $830 | $17,620 | $4,000 | $13,620 |
| 2020 | $1,035 | $16,720 | $4,000 | $12,720 |
| 2019 | $785 | $16,720 | $0 | $0 |
| 2018 | $789 | $16,800 | $0 | $0 |
| 2017 | $763 | $16,280 | $0 | $0 |
| 2016 | $693 | $16,520 | $0 | $0 |
| 2015 | $693 | $16,520 | $0 | $0 |
| 2014 | $163 | $15,780 | $0 | $0 |
| 2013 | $163 | $16,280 | $0 | $0 |
Agents Affiliated with this Home
-

Seller's Agent in 2020
Lori Weidenbach
Keller Williams Metro South
(205) 369-5725
1 in this area
68 Total Sales
-

Buyer's Agent in 2020
Tanisa Johnson
Kelly Right Real Estate of Ala
(205) 822-1611
18 in this area
39 Total Sales
-

Seller's Agent in 2016
Cathy O'Berry
ARC Realty - Hoover
(205) 965-3147
24 in this area
270 Total Sales
Map
Source: Greater Alabama MLS
MLS Number: 886510
APN: 43-00-02-3-000-013.022
- 6380 Old Tuscaloosa Hwy
- 6356 Old Tuscaloosa Hwy
- 5811 Charles Hamilton Rd
- 993 Coleman Dr
- 505 Waterside Cir
- 501 Waterside Cir
- 7045 Summerdale Dr
- 5600 Mcashan Dr Unit 1
- 6094 Old Tuscaloosa Hwy
- 5637 Myron Clark Rd
- Lot 2 Myron Clark Rd Unit 1
- 5769 Eastern Valley Rd
- 6284 Fieldbrook Cir
- 6709 Burchfield Loop
- 6053 Mayfield Rd
- 6425 Carroll Cove Pkwy
- 2005 Rock Mountain Dr Unit 5
- 5177 Eastern Valley Rd
- 5251 Vintage Way
- 1114 Rock Crest Dr
