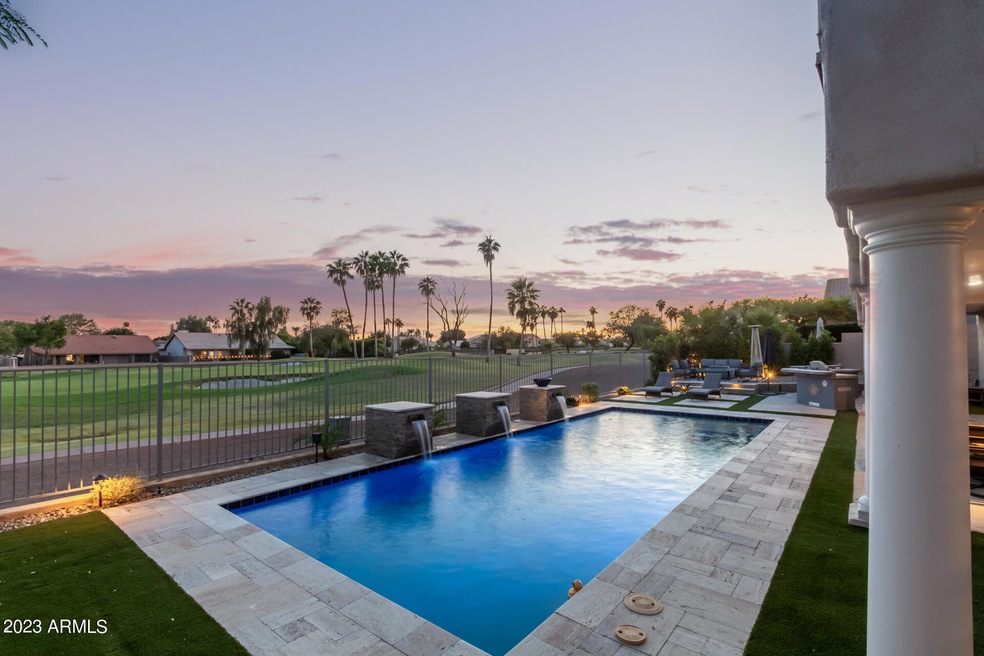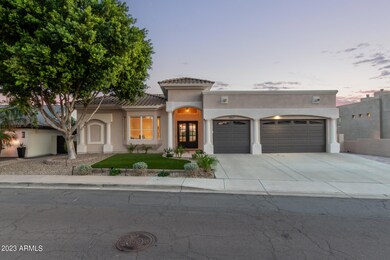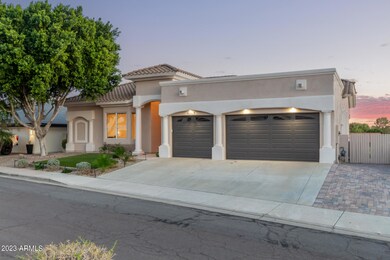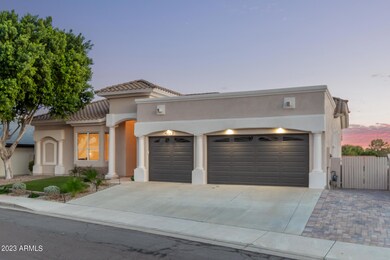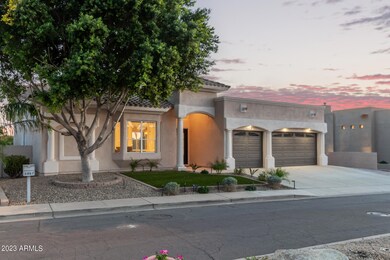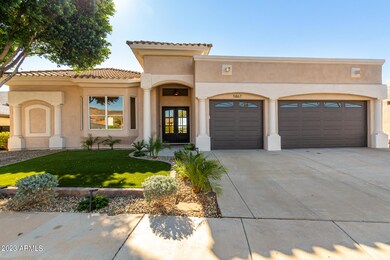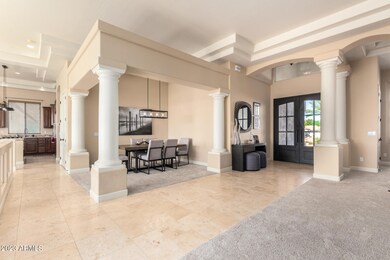
5867 W Abraham Ln Glendale, AZ 85308
Arrowhead NeighborhoodEstimated Value: $978,000 - $1,143,595
Highlights
- On Golf Course
- Private Pool
- Mountain View
- Legend Springs Elementary School Rated A
- Two Primary Bathrooms
- Community Lake
About This Home
As of May 2024Discover luxury and elegance in this stunning 4000 sqft custom estate! Nestled on a golf course lot looking onto the 15th green! Providing 4 bedrooms, 3.5 bathrooms, an open den, spacious 3-car garage, & beautifully landscape yards w/artificial turf. Fabulous interior ''shouts'' attention to detail throughout! Natural light filled the spaces, complemented by tray ceilings, neutral paint, and tasteful flooring - carpet & travertine in all the right places. On the main level, you'll find a welcoming living room with an adjacent formal dining room. The impressive kitchen boasts SS Viking appliances, granite counters, a pantry, large breakfast area with deck and tons of cabinetry! Enjoy this amazing back yard with a newly designed pool perfect for relaxing or entertaining! Completing this level is the double-door primary bedroom with a two-way fireplace, seamlessly connecting to the ensuite that has a separate tub/shower, dual vanities, & a walk-in closet. Let's not forget the balconies off the main kitchen and main bedroom, offering serene views & relaxation spaces. Uniquely, the lower level is a walk-out basement! The inviting family room has a fireplace, media niche, pre-wired surround sound, and multi-sliding doors merging the inside & outside activities. Entertain style with a full second kitchen equipped with built-in appliances and a peninsula. Two secondary bedrooms on the lower level, with one having its own bathroom. PLUS! The bonus room can be a storage or game area. The RESORT-STYLE backyard is an entertainer's delight! Featuring covered & open patios, built-in BBQ, and a sparkling pool, framed by a view fence overlooking the golf course, creating an ideal blend of outdoor entertainment and picturesque tranquility. Your DREAM home is here!
Last Agent to Sell the Property
Cambridge Properties License #BR036306000 Listed on: 11/02/2023
Home Details
Home Type
- Single Family
Est. Annual Taxes
- $4,429
Year Built
- Built in 2004
Lot Details
- 8,919 Sq Ft Lot
- On Golf Course
- Wrought Iron Fence
- Block Wall Fence
- Artificial Turf
HOA Fees
- $107 Monthly HOA Fees
Parking
- 3 Car Direct Access Garage
- Garage ceiling height seven feet or more
- Garage Door Opener
Home Design
- Santa Barbara Architecture
- Wood Frame Construction
- Tile Roof
- Built-Up Roof
- Concrete Roof
- Stucco
Interior Spaces
- 3,980 Sq Ft Home
- 2-Story Property
- Vaulted Ceiling
- Ceiling Fan
- Two Way Fireplace
- Gas Fireplace
- Double Pane Windows
- Low Emissivity Windows
- Family Room with Fireplace
- 2 Fireplaces
- Mountain Views
- Washer and Dryer Hookup
Kitchen
- Kitchen Updated in 2022
- Eat-In Kitchen
- Breakfast Bar
- Gas Cooktop
- Built-In Microwave
- Kitchen Island
- Granite Countertops
Flooring
- Floors Updated in 2022
- Carpet
- Stone
- Concrete
Bedrooms and Bathrooms
- 4 Bedrooms
- Primary Bedroom on Main
- Fireplace in Primary Bedroom
- Two Primary Bathrooms
- Primary Bathroom is a Full Bathroom
- 3.5 Bathrooms
- Dual Vanity Sinks in Primary Bathroom
- Hydromassage or Jetted Bathtub
Finished Basement
- Walk-Out Basement
- Basement Fills Entire Space Under The House
Pool
- Pool Updated in 2022
- Private Pool
Outdoor Features
- Balcony
- Covered patio or porch
- Built-In Barbecue
Schools
- Legend Springs Elementary School
- Hillcrest Middle School
- Mountain Ridge High School
Utilities
- Central Air
- Heating System Uses Natural Gas
- High Speed Internet
- Cable TV Available
Listing and Financial Details
- Tax Lot 202
- Assessor Parcel Number 200-23-656-A
Community Details
Overview
- Association fees include ground maintenance
- Aam, Llc Association, Phone Number (602) 957-9191
- Built by Custom
- Arrowhead Lakes 1 Replat Lt 1 204 A H J N P R Subdivision
- Community Lake
Recreation
- Golf Course Community
Ownership History
Purchase Details
Home Financials for this Owner
Home Financials are based on the most recent Mortgage that was taken out on this home.Purchase Details
Home Financials for this Owner
Home Financials are based on the most recent Mortgage that was taken out on this home.Purchase Details
Purchase Details
Home Financials for this Owner
Home Financials are based on the most recent Mortgage that was taken out on this home.Similar Homes in the area
Home Values in the Area
Average Home Value in this Area
Purchase History
| Date | Buyer | Sale Price | Title Company |
|---|---|---|---|
| Alexander Scott | $1,000,000 | Fidelity National Title Agency | |
| Epley John | $755,000 | Fidelity Natl Ttl Agcy Inc | |
| Kouzoukas Kyriakos | -- | Capital Title Agency Inc | |
| Kouzoukas Kyriakos | $130,000 | Security Title Agency |
Mortgage History
| Date | Status | Borrower | Loan Amount |
|---|---|---|---|
| Open | Alexander Scott | $750,000 | |
| Closed | Alexander Scott | $750,000 | |
| Previous Owner | Epley John | $604,000 | |
| Previous Owner | Kouzoukas Kyriakos | $113,050 |
Property History
| Date | Event | Price | Change | Sq Ft Price |
|---|---|---|---|---|
| 05/03/2024 05/03/24 | Sold | $1,000,000 | -4.8% | $251 / Sq Ft |
| 03/22/2024 03/22/24 | Pending | -- | -- | -- |
| 03/13/2024 03/13/24 | Price Changed | $1,050,000 | -2.3% | $264 / Sq Ft |
| 02/26/2024 02/26/24 | Price Changed | $1,075,000 | -2.3% | $270 / Sq Ft |
| 01/30/2024 01/30/24 | Price Changed | $1,100,000 | -2.2% | $276 / Sq Ft |
| 01/10/2024 01/10/24 | Price Changed | $1,125,000 | -2.2% | $283 / Sq Ft |
| 11/30/2023 11/30/23 | Price Changed | $1,150,000 | -2.1% | $289 / Sq Ft |
| 11/17/2023 11/17/23 | Price Changed | $1,175,000 | -1.7% | $295 / Sq Ft |
| 11/03/2023 11/03/23 | For Sale | $1,195,000 | +58.3% | $300 / Sq Ft |
| 11/08/2021 11/08/21 | Sold | $755,000 | +0.7% | $190 / Sq Ft |
| 08/18/2021 08/18/21 | For Sale | $749,900 | -- | $188 / Sq Ft |
Tax History Compared to Growth
Tax History
| Year | Tax Paid | Tax Assessment Tax Assessment Total Assessment is a certain percentage of the fair market value that is determined by local assessors to be the total taxable value of land and additions on the property. | Land | Improvement |
|---|---|---|---|---|
| 2025 | $4,476 | $53,069 | -- | -- |
| 2024 | $4,429 | $50,542 | -- | -- |
| 2023 | $4,429 | $60,900 | $12,180 | $48,720 |
| 2022 | $4,306 | $46,370 | $9,270 | $37,100 |
| 2021 | $4,473 | $43,660 | $8,730 | $34,930 |
| 2020 | $4,608 | $43,160 | $8,630 | $34,530 |
| 2019 | $4,873 | $45,280 | $9,050 | $36,230 |
| 2018 | $4,748 | $46,270 | $9,250 | $37,020 |
| 2017 | $4,608 | $44,660 | $8,930 | $35,730 |
| 2016 | $4,365 | $44,750 | $8,950 | $35,800 |
| 2015 | $3,994 | $47,560 | $9,510 | $38,050 |
Agents Affiliated with this Home
-
John Epley
J
Seller's Agent in 2024
John Epley
Cambridge Properties
(602) 694-3460
2 in this area
11 Total Sales
-
Steve Hueter

Buyer's Agent in 2024
Steve Hueter
Epique Realty
(888) 897-7821
1 in this area
183 Total Sales
-
Karen Ortega Matson

Seller's Agent in 2021
Karen Ortega Matson
RE/MAX
(602) 930-9362
65 in this area
131 Total Sales
-
Sharon Matson

Seller Co-Listing Agent in 2021
Sharon Matson
RE/MAX
(623) 556-6077
40 in this area
82 Total Sales
Map
Source: Arizona Regional Multiple Listing Service (ARMLS)
MLS Number: 6625707
APN: 200-23-656A
- 20709 N 59th Dr
- 21538 N 59th Ln
- 5951 W Irma Ln
- 21614 N 59th Ln
- 21474 N 56th Ave
- 20718 N 58th Dr
- 5952 W Morning Dove Dr
- 21609 N 61st Ave
- 21041 N 61st Dr
- 21663 N 57th Ave
- 5811 W Irma Ln Unit 1
- 20906 N 56th Dr
- 20713 N 56th Ave
- 20609 N 57th Dr
- 20608 N 57th Ave
- 4810 W Tonopah Dr
- 20709 N 56th Dr
- 5510 W Arrowhead Lakes Dr
- 21636 N 55th Dr
- 6178 W Quail Ave
- 5867 W Abraham Ln
- 5875 W Abraham Ln
- 5859 W Abraham Ln
- 5883 W Abraham Ln
- 5851 W Abraham Ln
- 21509 N 58th Dr
- 5852 W Abraham Ln Unit 1
- 5846 W Abraham Ln
- 21510 N 58th Dr
- 5840 W Abraham Ln
- 21517 N 58th Dr
- 5835 W Abraham Ln
- 5834 W Abraham Ln
- 21518 N 58th Dr
- 21305 N 59th Dr
- 21309 N 59th Dr
- 5828 W Abraham Ln
- 21525 N 58th Dr
- 5827 W Abraham Ln
- 5894 W Del Lago Cir
