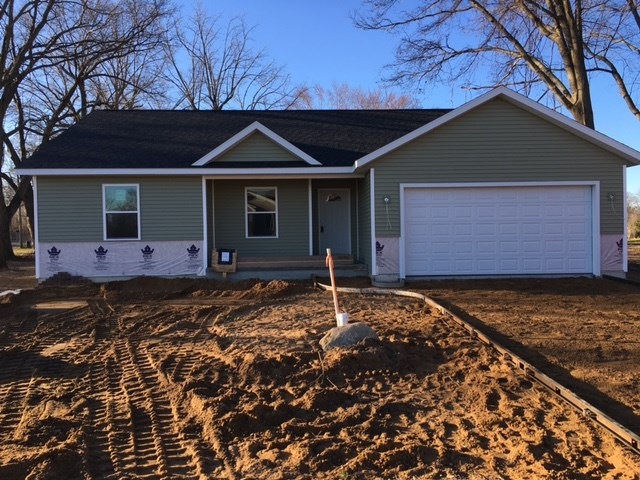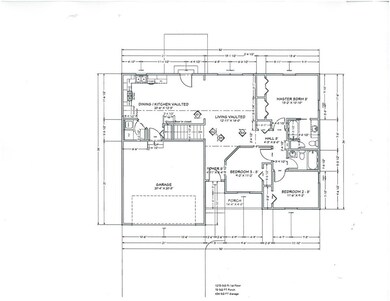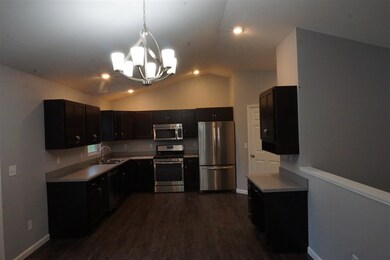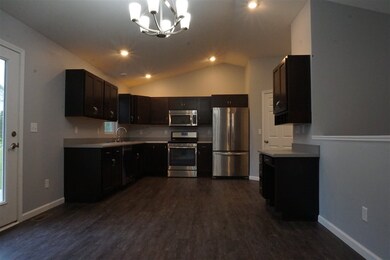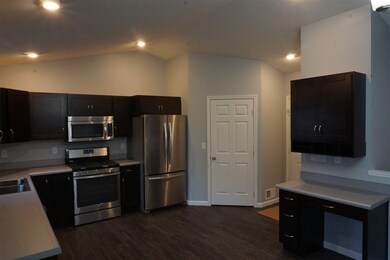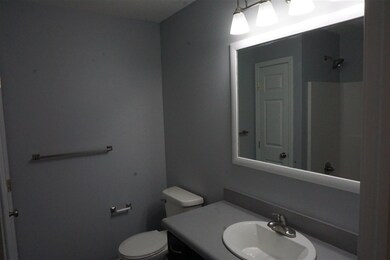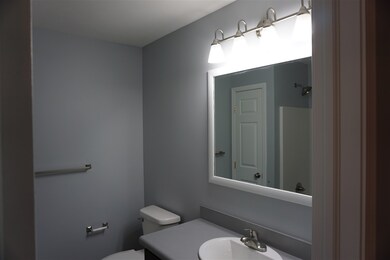
58679 Max Dr Goshen, IN 46528
Highlights
- Vaulted Ceiling
- Ranch Style House
- 2 Car Attached Garage
- Jefferson Elementary School Rated A-
- Corner Lot
- En-Suite Primary Bedroom
About This Home
As of July 2025Don't miss your chance on this brand new home built in Middlebury Schools. Three bedrooms, 2 bathrooms, main level laundry, open concept living. Large open basement with an egress window so you could make it a 4-bedroom home. Lot is set up to have in-ground pool. Ask about possibilities for finishing the basement. Pictures are from previous listing, but same floor plan reversed. Estimated completion date 12/1/2016.
Home Details
Home Type
- Single Family
Est. Annual Taxes
- $2,183
Year Built
- Built in 2016
Lot Details
- 0.5 Acre Lot
- Lot Dimensions are 137 x 160
- Rural Setting
- Corner Lot
- Level Lot
Parking
- 2 Car Attached Garage
- Driveway
Home Design
- Ranch Style House
- Brick Exterior Construction
- Poured Concrete
- Shingle Roof
- Vinyl Construction Material
Interior Spaces
- Vaulted Ceiling
- Unfinished Basement
- Basement Fills Entire Space Under The House
Bedrooms and Bathrooms
- 3 Bedrooms
- En-Suite Primary Bedroom
- 2 Full Bathrooms
Utilities
- Forced Air Heating and Cooling System
- Heating System Uses Gas
- Private Company Owned Well
- Well
- Septic System
Listing and Financial Details
- Assessor Parcel Number 20-07-22-453-014.000-019
Ownership History
Purchase Details
Home Financials for this Owner
Home Financials are based on the most recent Mortgage that was taken out on this home.Purchase Details
Similar Homes in Goshen, IN
Home Values in the Area
Average Home Value in this Area
Purchase History
| Date | Type | Sale Price | Title Company |
|---|---|---|---|
| Corporate Deed | -- | Meridian Title Corp | |
| Warranty Deed | -- | None Available |
Mortgage History
| Date | Status | Loan Amount | Loan Type |
|---|---|---|---|
| Open | $189,588 | VA | |
| Closed | $181,827 | New Conventional |
Property History
| Date | Event | Price | Change | Sq Ft Price |
|---|---|---|---|---|
| 07/11/2025 07/11/25 | Sold | $340,000 | -2.9% | $159 / Sq Ft |
| 05/23/2025 05/23/25 | Pending | -- | -- | -- |
| 05/21/2025 05/21/25 | For Sale | $350,000 | +95.6% | $164 / Sq Ft |
| 01/12/2017 01/12/17 | Sold | $178,950 | -1.7% | $141 / Sq Ft |
| 11/23/2016 11/23/16 | Pending | -- | -- | -- |
| 08/04/2016 08/04/16 | For Sale | $182,000 | -- | $143 / Sq Ft |
Tax History Compared to Growth
Tax History
| Year | Tax Paid | Tax Assessment Tax Assessment Total Assessment is a certain percentage of the fair market value that is determined by local assessors to be the total taxable value of land and additions on the property. | Land | Improvement |
|---|---|---|---|---|
| 2024 | $2,183 | $264,100 | $24,900 | $239,200 |
| 2022 | $2,183 | $239,700 | $27,700 | $212,000 |
| 2021 | $1,650 | $191,000 | $27,700 | $163,300 |
| 2020 | $1,618 | $187,900 | $27,700 | $160,200 |
| 2019 | $1,460 | $177,100 | $27,700 | $149,400 |
| 2018 | $1,352 | $166,500 | $27,700 | $138,800 |
| 2017 | $1,288 | $153,400 | $27,700 | $125,700 |
| 2016 | $25 | $1,500 | $1,500 | $0 |
| 2014 | $27 | $1,500 | $1,500 | $0 |
| 2013 | $30 | $1,500 | $1,500 | $0 |
Agents Affiliated with this Home
-
Pam French

Seller's Agent in 2025
Pam French
Berkshire Hathaway HomeServices Goshen
(574) 534-1010
129 Total Sales
-
Michael Worden

Buyer's Agent in 2025
Michael Worden
Howard Hanna SB Real Estate
(574) 292-1513
206 Total Sales
-
Andrew Myers

Seller's Agent in 2017
Andrew Myers
Myers Trust Real Estate
(574) 320-1214
148 Total Sales
Map
Source: Indiana Regional MLS
MLS Number: 201636374
APN: 20-07-22-453-014.000-019
- 18546 Madison Ct
- 59186 Lower Dr
- 18055 Thomas Ln
- 58130 Andrew Dr
- 00 County Road 18
- 59264 Lower Dr
- 18961 Wilson Dr
- 19456 Sun Circle Ct
- 57662 County Road 23
- 59050 County Road 21
- 19781 Hidden Meadow Trail
- 59045 County Road 21
- 58147 Savanna Trace
- 57839 County Road 29
- 57907 Stone Creek Ct
- 59919 Cr 21 Vacant Lot
- 57373 Emerald Chase Ln
- 20063 Moonstone Ln
- 57929 County Road 19
- 57549 Boulder Ct
