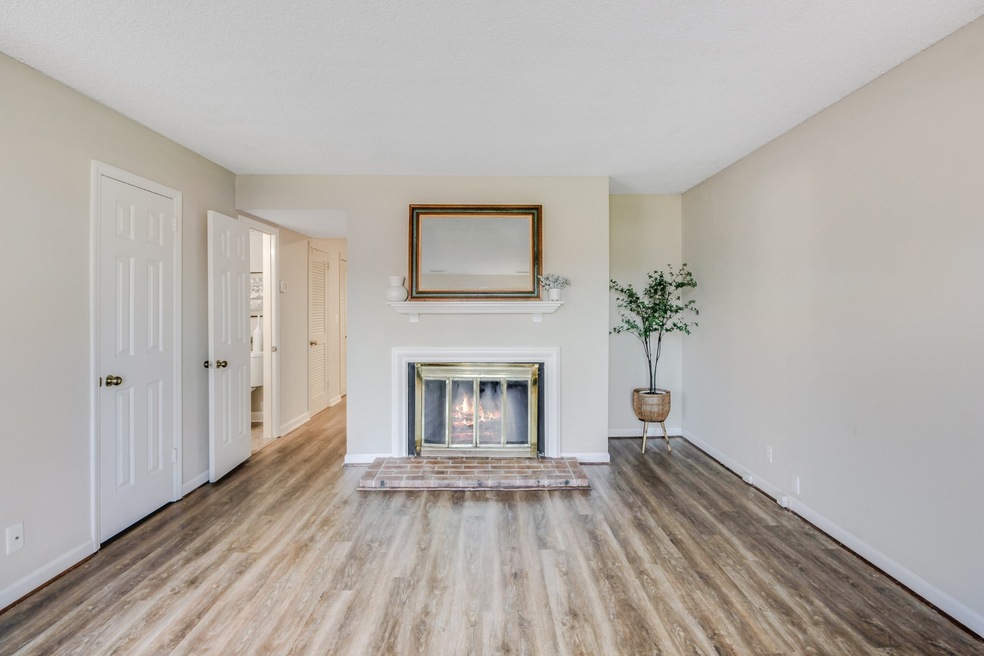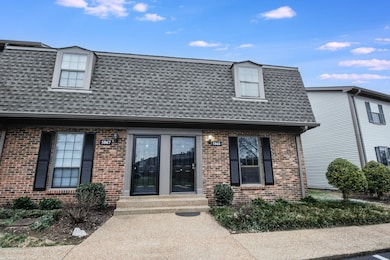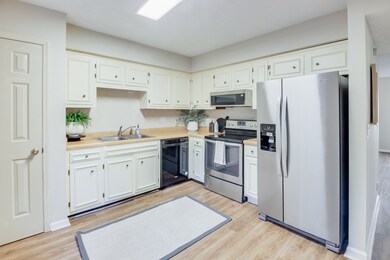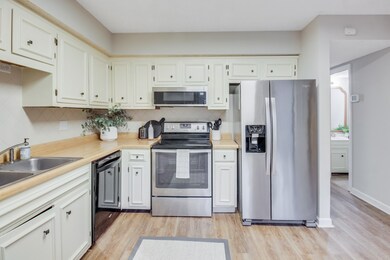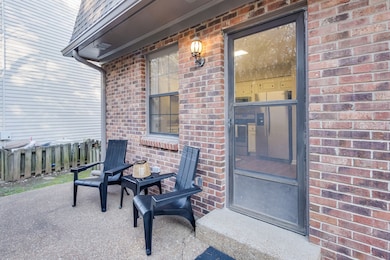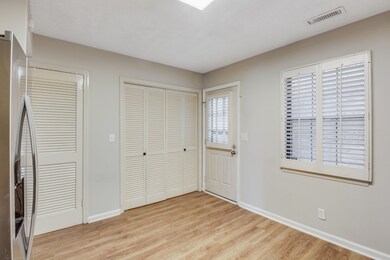
5868 Brentwood Trace Unit 5868 Brentwood, TN 37027
Bradford Hills NeighborhoodHighlights
- In Ground Pool
- Wooded Lot
- End Unit
- Percy Priest Elementary School Rated A-
- Separate Formal Living Room
- Cooling Available
About This Home
As of February 2025Come see the best value home in Brentwood with a very convenient location. $5K BUYER INCENTIVE OFFERED. This end unit 2 bed/1.5 bath, 2-story townhome has all the goods! Warm fireplace & community swimming pool. Plenty of parking & back porch patio that backs up to trees. Bay windows,quick access to I-65 exit & downtown Nashville or Franklin! Great shopping and dining options nearby. Close to Radnor Lake & 3 major Universities. New Roof, Gutters, LVP flooring & Lighting. Stainless appliances. HOA covers landscaping,trash,pool,& exterior maintenance. Extra large attic storage area. Great for First time home owners or Investors.
Last Agent to Sell the Property
Southern Life Real Estate Brokerage Phone: 6154007600 License #333910 Listed on: 01/04/2025
Townhouse Details
Home Type
- Townhome
Est. Annual Taxes
- $1,797
Year Built
- Built in 1980
Lot Details
- 871 Sq Ft Lot
- End Unit
- Wooded Lot
HOA Fees
- $200 Monthly HOA Fees
Home Design
- Brick Exterior Construction
- Slab Foundation
- Asphalt Roof
Interior Spaces
- 1,116 Sq Ft Home
- Property has 2 Levels
- Wood Burning Fireplace
- Separate Formal Living Room
Kitchen
- Dishwasher
- Disposal
Flooring
- Carpet
- Tile
- Vinyl
Bedrooms and Bathrooms
- 2 Bedrooms
Outdoor Features
- In Ground Pool
- Patio
Schools
- Percy Priest Elementary School
- John Trotwood Moore Middle School
- Hillsboro Comp High School
Utilities
- Cooling Available
- Central Heating
Community Details
- Association fees include exterior maintenance, ground maintenance, recreation facilities, sewer, trash
- Brentwood Trace Subdivision
Listing and Financial Details
- Assessor Parcel Number 160140B16400CO
Ownership History
Purchase Details
Home Financials for this Owner
Home Financials are based on the most recent Mortgage that was taken out on this home.Purchase Details
Home Financials for this Owner
Home Financials are based on the most recent Mortgage that was taken out on this home.Purchase Details
Home Financials for this Owner
Home Financials are based on the most recent Mortgage that was taken out on this home.Purchase Details
Home Financials for this Owner
Home Financials are based on the most recent Mortgage that was taken out on this home.Similar Homes in Brentwood, TN
Home Values in the Area
Average Home Value in this Area
Purchase History
| Date | Type | Sale Price | Title Company |
|---|---|---|---|
| Warranty Deed | $305,000 | Bell & Alexander Title Service | |
| Quit Claim Deed | -- | Tennessee Title Services Llc | |
| Warranty Deed | $214,400 | Tennessee Title Services Llc | |
| Warranty Deed | $107,500 | Realty Title & Escrow Co Inc |
Mortgage History
| Date | Status | Loan Amount | Loan Type |
|---|---|---|---|
| Open | $152,500 | New Conventional | |
| Previous Owner | $214,400 | Commercial | |
| Previous Owner | $171,200 | Stand Alone Second | |
| Previous Owner | $5,000,000 | Commercial | |
| Previous Owner | $96,350 | Commercial | |
| Previous Owner | $81,400 | New Conventional | |
| Previous Owner | $86,000 | Unknown |
Property History
| Date | Event | Price | Change | Sq Ft Price |
|---|---|---|---|---|
| 07/15/2025 07/15/25 | For Rent | $1,700 | 0.0% | -- |
| 02/12/2025 02/12/25 | Sold | $305,000 | -1.5% | $273 / Sq Ft |
| 01/17/2025 01/17/25 | Pending | -- | -- | -- |
| 01/05/2025 01/05/25 | For Sale | $309,500 | 0.0% | $277 / Sq Ft |
| 01/05/2025 01/05/25 | Price Changed | $309,500 | +44.4% | $277 / Sq Ft |
| 08/07/2019 08/07/19 | Sold | $214,400 | -0.2% | $192 / Sq Ft |
| 07/09/2019 07/09/19 | Pending | -- | -- | -- |
| 07/07/2019 07/07/19 | For Sale | $214,900 | -- | $193 / Sq Ft |
Tax History Compared to Growth
Tax History
| Year | Tax Paid | Tax Assessment Tax Assessment Total Assessment is a certain percentage of the fair market value that is determined by local assessors to be the total taxable value of land and additions on the property. | Land | Improvement |
|---|---|---|---|---|
| 2024 | $1,797 | $55,225 | $10,500 | $44,725 |
| 2023 | $1,797 | $55,225 | $10,500 | $44,725 |
| 2022 | $2,092 | $55,225 | $10,500 | $44,725 |
| 2021 | $1,816 | $55,225 | $10,500 | $44,725 |
| 2020 | $1,884 | $44,625 | $8,000 | $36,625 |
| 2019 | $1,408 | $44,625 | $8,000 | $36,625 |
Agents Affiliated with this Home
-
Joelle Gordon
J
Seller's Agent in 2025
Joelle Gordon
WEICHERT, REALTORS - The Andrews Group
1 Total Sale
-
Brian Mullins

Seller's Agent in 2025
Brian Mullins
Southern Life Real Estate
(615) 647-0000
1 in this area
24 Total Sales
-
John Phillips
J
Buyer's Agent in 2025
John Phillips
Buyer's Agent of Nashville & Mid TN
(615) 500-1428
1 in this area
8 Total Sales
-
Clayton Williams

Seller's Agent in 2019
Clayton Williams
Benchmark Realty, LLC
(615) 972-3556
2 in this area
41 Total Sales
Map
Source: Realtracs
MLS Number: 2772278
APN: 160-14-0B-164-00
- 5788 Brentwood Trace Unit 5788
- 730 Fox Ridge Dr Unit 730
- 5720 Stone Brook Dr
- 5753 Brentwood Trace
- 5813 Brentwood Trace
- 5803 Brentwood Trace Unit 5803
- 5619 Valley View Rd
- 721 Old Hickory Blvd
- 281 Glenstone Cir Unit 56
- 801 Valley View Cir
- 5907 Stone Brook Dr
- 5906 Stone Brook Dr
- 6328 Callie Ln
- 6315 Callie Ln
- 6311 Callie Ln
- 6308 Callie Ln
- 5669 Cloverland Dr
- 301 Kelly Glenn Ct
- 1256 Old Hickory Blvd
- 323 Kelly Glenn Ct
