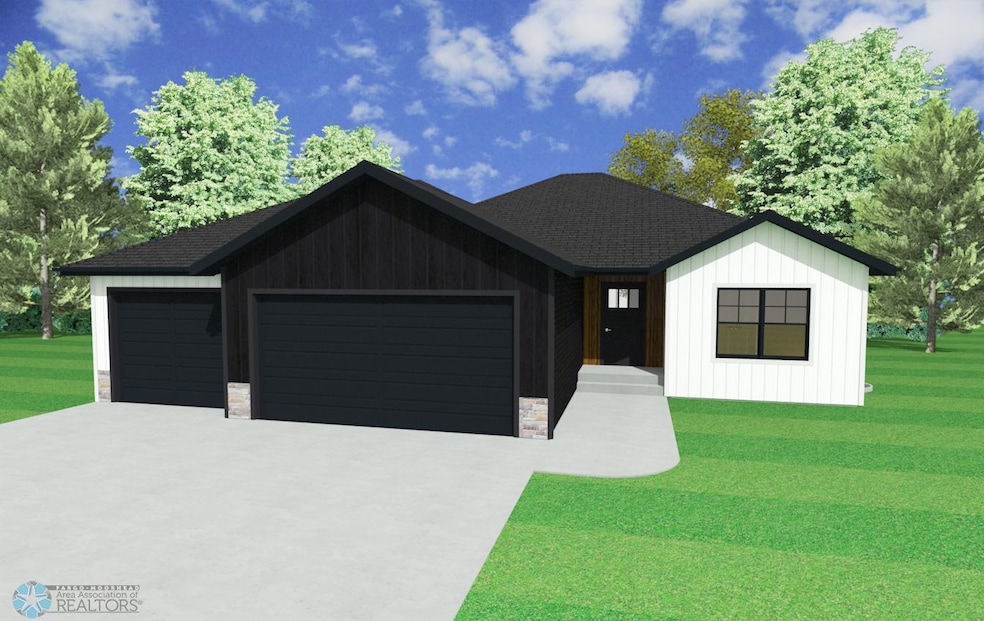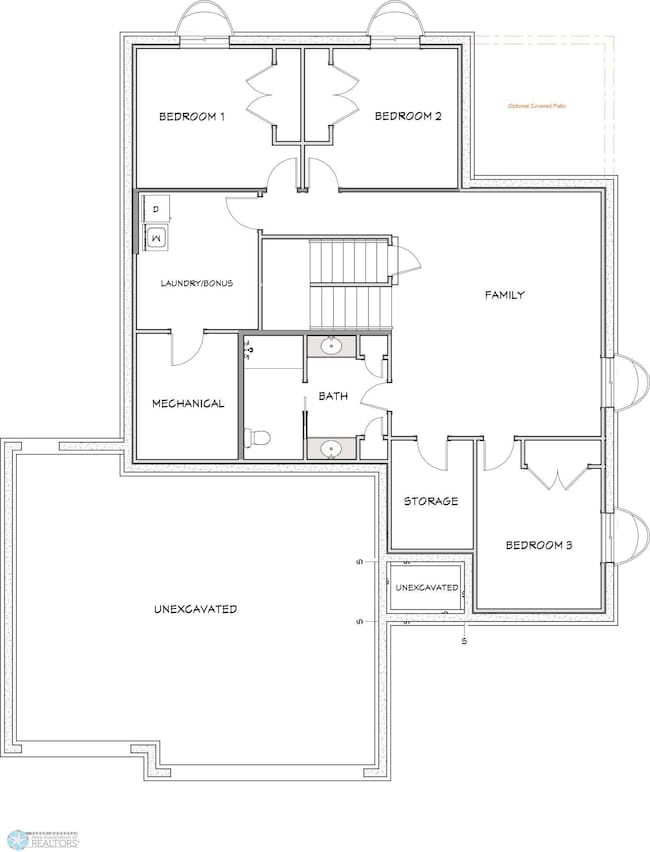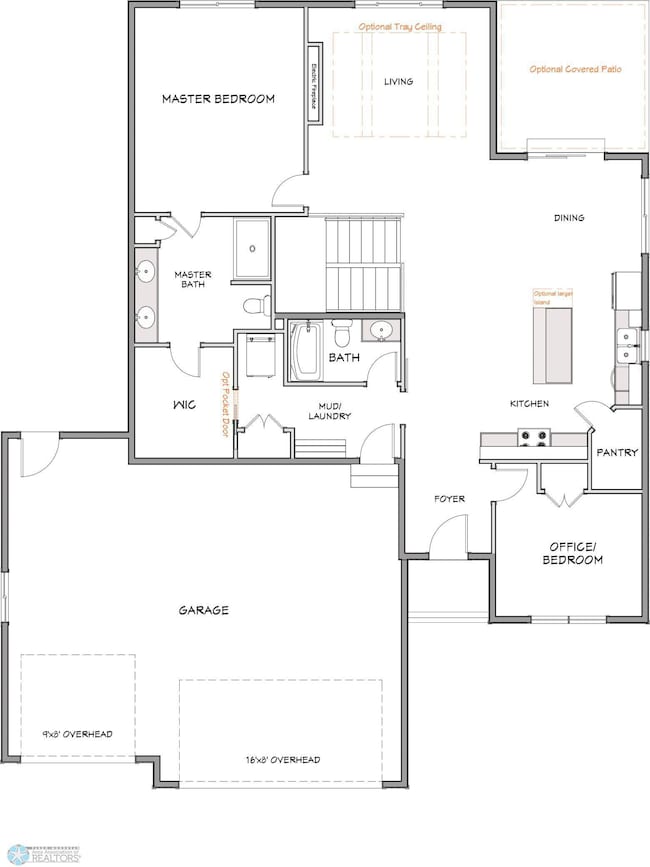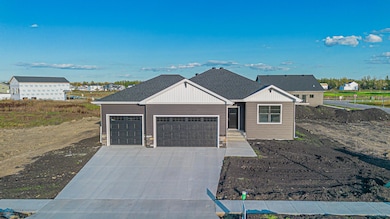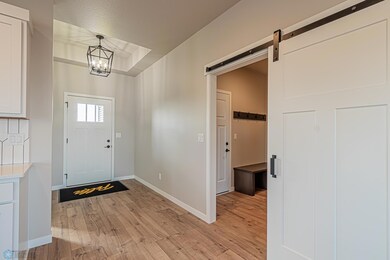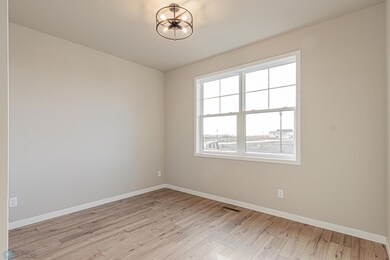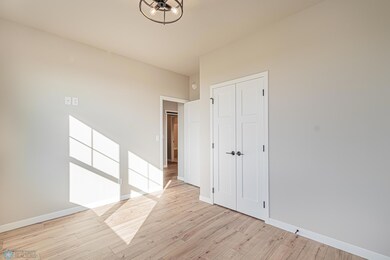5868 Ellis Dr W West Fargo, ND 58078
The Wilds NeighborhoodEstimated payment $2,980/month
Highlights
- New Construction
- 1 Fireplace
- No HOA
- Legacy Elementary School Rated A-
- Mud Room
- 3 Car Attached Garage
About This Home
To be built! Still time to make selections! You're welcomed into this Maplewood rambler to find functional main floor layout featuring office/optional bedroom, thoughtfully designed kitchen includes large eat-up island and corner pantry, a dedicated dining area and spacious living room located nearby. Located right off entrance is full bathroom as well as private mudroom with built in bench/hooks. Master suite is conveniently located on main level with double vanity, private tile shower, and immense WIC. Downstairs has 3 additional bedrooms, a full bathroom and huge family room for you to relax and enjoy with company.
Home Details
Home Type
- Single Family
Est. Annual Taxes
- $662
Year Built
- Built in 2025 | New Construction
Lot Details
- 7,623 Sq Ft Lot
- Lot Dimensions are 61x125
Parking
- 3 Car Attached Garage
Home Design
- Vinyl Siding
Interior Spaces
- 1-Story Property
- 1 Fireplace
- Mud Room
- Family Room
- Living Room
- Dining Room
- Utility Room
- Basement
Bedrooms and Bathrooms
- 5 Bedrooms
Utilities
- Forced Air Heating and Cooling System
Community Details
- No Home Owners Association
- The Wilds 21St Add Subdivision
Listing and Financial Details
- Assessor Parcel Number 02584502130000
Map
Home Values in the Area
Average Home Value in this Area
Tax History
| Year | Tax Paid | Tax Assessment Tax Assessment Total Assessment is a certain percentage of the fair market value that is determined by local assessors to be the total taxable value of land and additions on the property. | Land | Improvement |
|---|---|---|---|---|
| 2024 | $1,880 | $25,350 | $25,350 | $0 |
| 2023 | $1,880 | $25,350 | $25,350 | $0 |
| 2022 | $1,300 | $7,400 | $7,400 | $0 |
| 2021 | $936 | $500 | $500 | $0 |
Property History
| Date | Event | Price | List to Sale | Price per Sq Ft |
|---|---|---|---|---|
| 12/04/2025 12/04/25 | Price Changed | $555,900 | +1.8% | $183 / Sq Ft |
| 08/12/2025 08/12/25 | Price Changed | $545,900 | +6.9% | $180 / Sq Ft |
| 04/22/2025 04/22/25 | For Sale | $510,900 | -- | $169 / Sq Ft |
Source: NorthstarMLS
MLS Number: 6707573
APN: 02-5845-02130-000
- 5869 11th St W
- 5881 11th St W
- 5851 11th St W
- 5840 James Dr W
- 5846 James Dr W
- 5841 James Dr W
- 1107 60th Ave W
- 1113 60th Ave W
- 5847 James Dr W
- 5853 James Dr W
- Rockford Plan at The Wilds - The Wilds 21st Addition
- 5816 James Dr W
- Kittson Plan at The Wilds - The Wilds 21st Addition
- Pinehurst Plan at The Wilds - The Wilds 21st Addition
- Douglas Plan at The Wilds - The Wilds 21st Addition
- Kittson II Plan at The Wilds - The Wilds 21st Addition
- Augusta Plan at The Wilds - The Wilds 21st Addition
- Archer Plan at The Wilds - The Wilds 21st Addition
- Franklin Plan at The Wilds - The Wilds 21st Addition
- 5859 James Dr W
- 5476 Lori Ln W
- 6751 66th Ave S
- 6747 66th Ave S
- 6733 67th Ave S
- 6715 66th Ave S
- 6718 68th St S
- 7994 Jacks Way
- 3412 5th St W
- 3435 5th St W
- 5124 48th Ave S
- 639 33rd Ave W
- 3900 S 56th St
- 3252 6th St W
- 360 32nd Ave W
- 4685 49th Ave S
- 4960 47th St S
- 5652 36th Ave S
- 4901 44th Ave S
- 862 36th Ave E
- 3150 Sheyenne St
