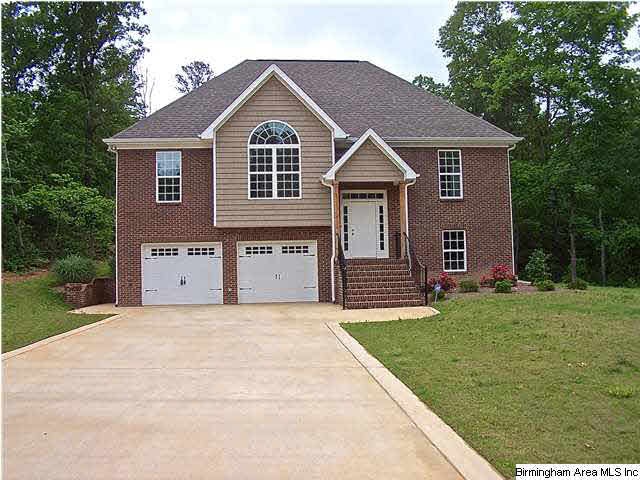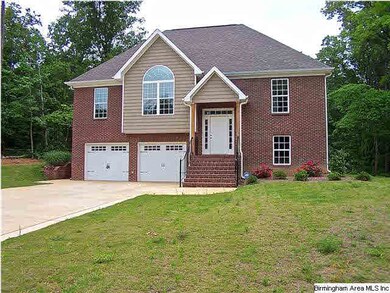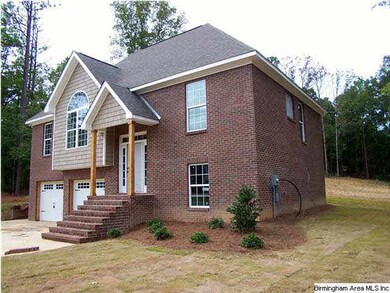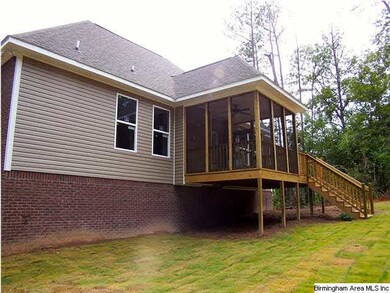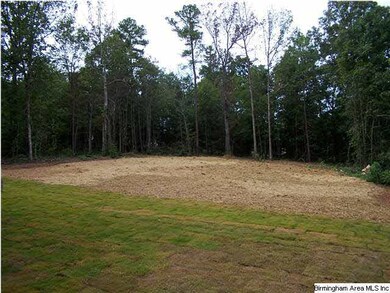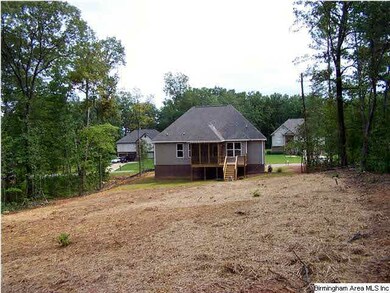
5869 McAshan Ridge Rd Mc Calla, AL 35111
Estimated Value: $270,000 - $379,000
Highlights
- New Construction
- Wood Flooring
- Attic
- Screened Deck
- Main Floor Primary Bedroom
- Great Room with Fireplace
About This Home
As of November 2013This upscale 3 bedroom, 2 bath home in McAshan Ridge is loaded with extras! Crown molding and granite countertops throughout, upgraded cabinets, stainless kitchen appliances range, built-in microwave and dishwasher. As a buyer bonus, the builder is including a matching refrigerator. Hardwoods and tile. All enhanced by updated neutral decorator colors. The great room and master bedroom have tray ceilings and recessed lighting. The spacious master bath features double vanities, a relaxing garden tub and walk-in shower with an oversize walk-in closet. The home's exterior is maintenance free with 3 and one half sides brick and vinyl siding. A 90% high efficiency Trane heat and air system plus insulation in all interior walls provide savings for the energy conscious owner. Daylight basement room (stubbed for a bath) and 2 car garage are bright and painted. A sun deck and screened deck overlook a large level backyard to create the perfect outdoor space. Includes a 1 year Builder Warranty.
Last Buyer's Agent
MLS Non-member Company
Birmingham Non-Member Office
Home Details
Home Type
- Single Family
Est. Annual Taxes
- $1,502
Year Built
- 2012
Lot Details
- Cul-De-Sac
- Interior Lot
- Few Trees
Parking
- 2 Car Attached Garage
- Basement Garage
- Front Facing Garage
- Driveway
Home Design
- Split Foyer
- Ridge Vents on the Roof
- Vinyl Siding
Interior Spaces
- Smooth Ceilings
- Ceiling Fan
- Recessed Lighting
- Ventless Fireplace
- Self Contained Fireplace Unit Or Insert
- Marble Fireplace
- Gas Fireplace
- Great Room with Fireplace
- Breakfast Room
- Pull Down Stairs to Attic
Kitchen
- Stove
- Built-In Microwave
- Dishwasher
- Stainless Steel Appliances
- Stone Countertops
Flooring
- Wood
- Carpet
- Tile
Bedrooms and Bathrooms
- 3 Bedrooms
- Primary Bedroom on Main
- Split Bedroom Floorplan
- Walk-In Closet
- 2 Full Bathrooms
- Bathtub and Shower Combination in Primary Bathroom
- Garden Bath
- Separate Shower
- Linen Closet In Bathroom
Laundry
- Laundry Room
- Laundry on main level
- Washer and Electric Dryer Hookup
Unfinished Basement
- Basement Fills Entire Space Under The House
- Stubbed For A Bathroom
- Natural lighting in basement
Outdoor Features
- Screened Deck
Utilities
- Central Heating and Cooling System
- Heating System Uses Gas
- Programmable Thermostat
- Underground Utilities
- Gas Water Heater
- Septic Tank
Listing and Financial Details
- Assessor Parcel Number 43-02-3-000-014.021 00
Ownership History
Purchase Details
Home Financials for this Owner
Home Financials are based on the most recent Mortgage that was taken out on this home.Similar Homes in the area
Home Values in the Area
Average Home Value in this Area
Purchase History
| Date | Buyer | Sale Price | Title Company |
|---|---|---|---|
| Mullins Earnest J | $187,900 | -- |
Mortgage History
| Date | Status | Borrower | Loan Amount |
|---|---|---|---|
| Open | Mullins Earnest J | $178,505 |
Property History
| Date | Event | Price | Change | Sq Ft Price |
|---|---|---|---|---|
| 11/15/2013 11/15/13 | Sold | $187,900 | -1.6% | -- |
| 08/12/2013 08/12/13 | Pending | -- | -- | -- |
| 08/23/2012 08/23/12 | For Sale | $191,000 | -- | -- |
Tax History Compared to Growth
Tax History
| Year | Tax Paid | Tax Assessment Tax Assessment Total Assessment is a certain percentage of the fair market value that is determined by local assessors to be the total taxable value of land and additions on the property. | Land | Improvement |
|---|---|---|---|---|
| 2024 | $1,502 | $31,960 | -- | -- |
| 2022 | $1,296 | $27,090 | $4,000 | $23,090 |
| 2021 | $1,071 | $22,440 | $4,000 | $18,440 |
| 2020 | $1,324 | $21,080 | $4,000 | $17,080 |
| 2019 | $1,003 | $21,080 | $0 | $0 |
| 2018 | $888 | $18,780 | $0 | $0 |
| 2017 | $859 | $18,200 | $0 | $0 |
| 2016 | $859 | $18,200 | $0 | $0 |
| 2015 | $859 | $18,200 | $0 | $0 |
| 2014 | $185 | $34,700 | $0 | $0 |
| 2013 | $185 | $35,840 | $0 | $0 |
Agents Affiliated with this Home
-
Janis Mullins

Seller's Agent in 2013
Janis Mullins
ERA King Real Estate Vestavia
(205) 542-4203
11 Total Sales
-
M
Buyer's Agent in 2013
MLS Non-member Company
Birmingham Non-Member Office
Map
Source: Greater Alabama MLS
MLS Number: 541265
APN: 43-00-02-3-000-014.021
- 6675 Old Tuscaloosa Hwy
- 6356 Old Tuscaloosa Hwy
- 5811 Charles Hamilton Rd
- 993 Coleman Dr
- 5600 Mcashan Dr Unit 1
- 6912 Meadow Ridge Dr
- 6916 Meadow Ridge Dr
- 6049 Old Huntsville Rd
- 6094 Old Tuscaloosa Hwy
- 5769 Eastern Valley Rd
- Lot 2 Myron Clark Rd Unit 1
- 6709 Burchfield Loop
- 6133 Woodbrook Ln
- 6181 Woodbrook Ln
- 5812 Eastern Valley Rd
- 1837 Rustic Dr
- 6425 Carroll Cove Pkwy
- 5251 Vintage Way
- 6053 Mayfield Rd
- 6416 Heritage Way
- 5869 McAshan Ridge Rd
- 5873 McAshan Ridge Rd
- 5865 McAshan Ridge Rd
- 5877 McAshan Ridge Rd
- 5857 McAshan Ridge Rd
- 5857 McAshan Ridge Rd Unit 23
- 5881 McAshan Ridge Rd
- 5858 Plantation Pine Dr
- 5868 McAshan Ridge Rd
- 5872 McAshan Ridge Rd
- 5864 McAshan Ridge Rd
- 5885 McAshan Ridge Rd
- 5876 McAshan Ridge Rd
- 5850 Plantation Pine Dr
- 5854 Plantation Pine Dr
- 5860 McAshan Ridge Rd
- 5866 Plantation Pine Dr
- 5882 McAshan Ridge Rd
- 5889 McAshan Ridge Rd
- 5856 McAshan Ridge Rd
