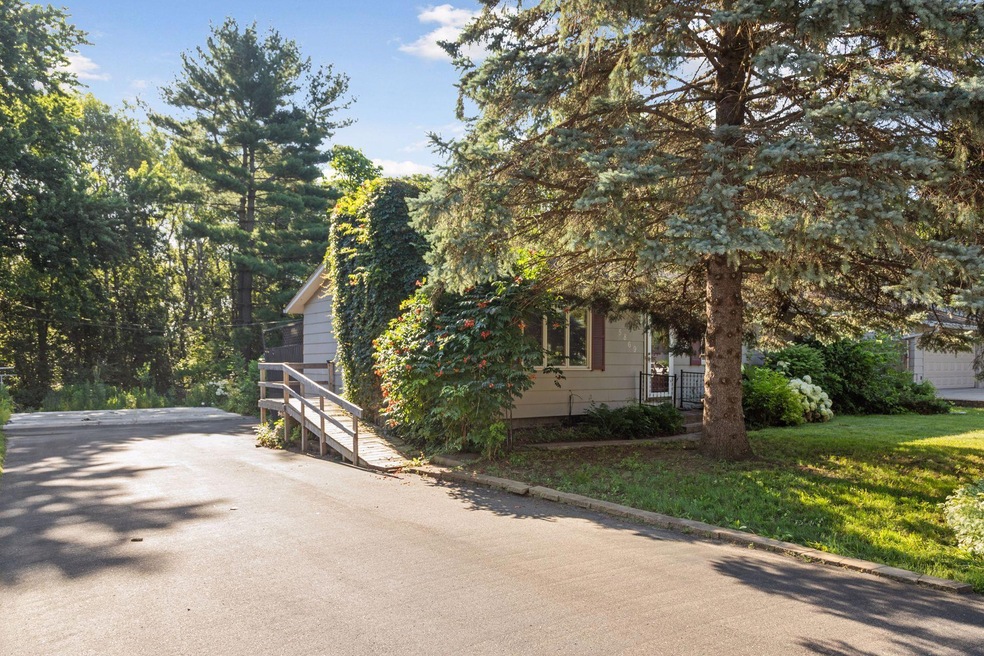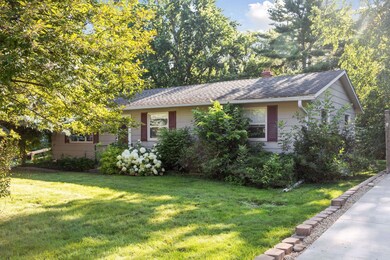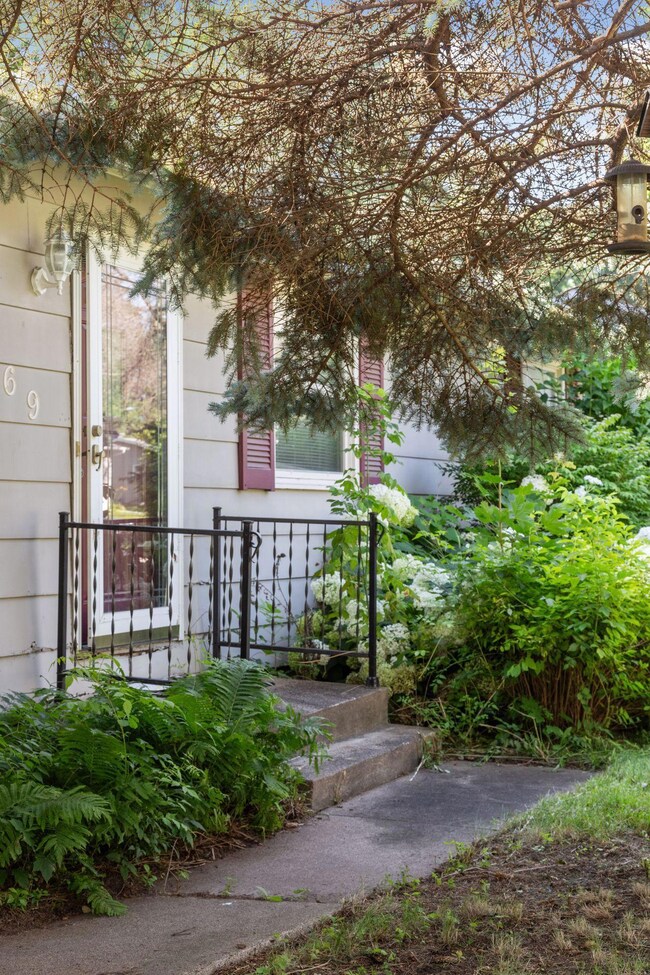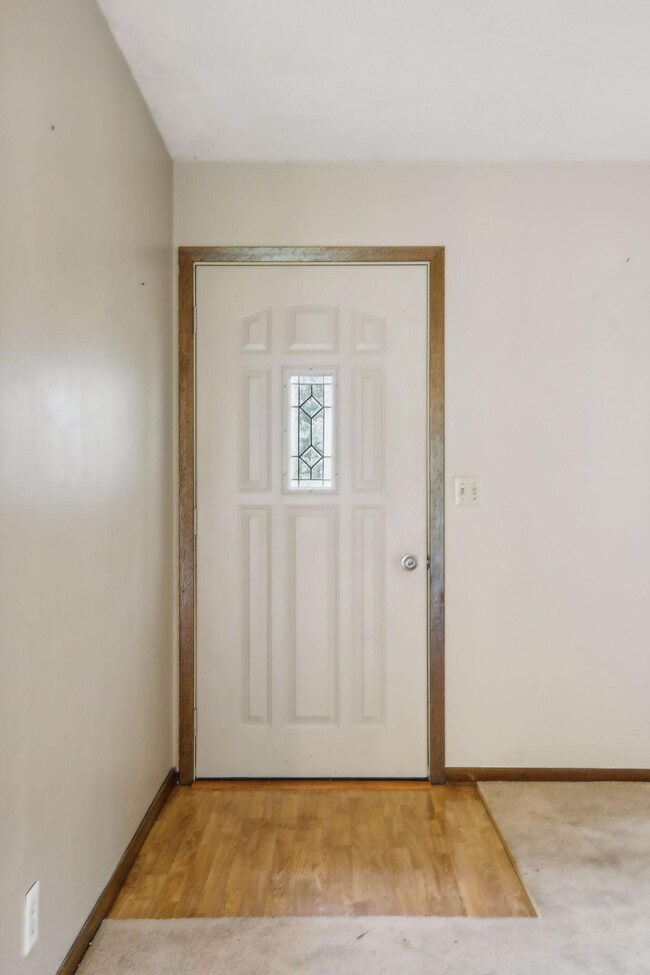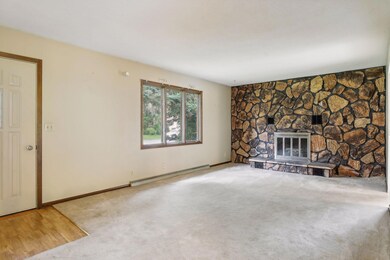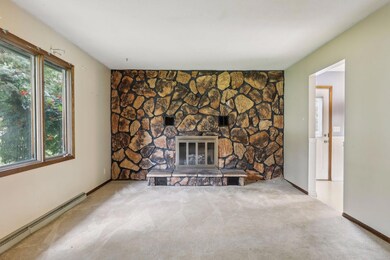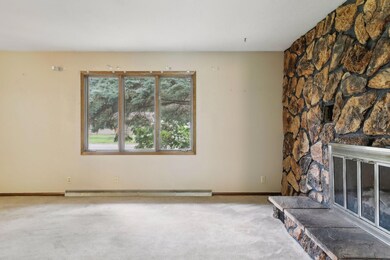
5869 Oldfield Ave N Stillwater, MN 55082
Highlights
- No HOA
- The kitchen features windows
- Forced Air Heating and Cooling System
- Stillwater Area High School Rated A-
- 1-Story Property
- 5-minute walk to Swager Park
About This Home
As of September 2024This charming single-level home offers comfortable living with a perfect blend of indoor and outdoor spaces. Enjoy the ease of single-level living with a well-designed layout that maximizes space and functionality. Step outside to a spacious, fenced-in backyard—ideal for pets, play, or simply relaxing in privacy. The large driveway provides ample parking, making this home as practical as it is charming. A true oasis of comfort, this home is ready to meet all your needs.
Home Details
Home Type
- Single Family
Est. Annual Taxes
- $3,170
Year Built
- Built in 1971
Lot Details
- 0.26 Acre Lot
- Lot Dimensions are 80x141x80x140
- Partially Fenced Property
- Chain Link Fence
Interior Spaces
- 1,178 Sq Ft Home
- 1-Story Property
- Living Room with Fireplace
- Basement
Kitchen
- Range
- Microwave
- The kitchen features windows
Bedrooms and Bathrooms
- 3 Bedrooms
Laundry
- Dryer
- Washer
Utilities
- Forced Air Heating and Cooling System
- 100 Amp Service
Community Details
- No Home Owners Association
- Alberts Add Subdivision
Listing and Financial Details
- Assessor Parcel Number 0402920210033
Ownership History
Purchase Details
Home Financials for this Owner
Home Financials are based on the most recent Mortgage that was taken out on this home.Purchase Details
Home Financials for this Owner
Home Financials are based on the most recent Mortgage that was taken out on this home.Purchase Details
Home Financials for this Owner
Home Financials are based on the most recent Mortgage that was taken out on this home.Purchase Details
Home Financials for this Owner
Home Financials are based on the most recent Mortgage that was taken out on this home.Similar Homes in Stillwater, MN
Home Values in the Area
Average Home Value in this Area
Purchase History
| Date | Type | Sale Price | Title Company |
|---|---|---|---|
| Warranty Deed | $280,000 | None Listed On Document | |
| Quit Claim Deed | $500 | None Listed On Document | |
| Personal Reps Deed | -- | None Listed On Document | |
| Deed | $194,000 | -- |
Mortgage History
| Date | Status | Loan Amount | Loan Type |
|---|---|---|---|
| Previous Owner | $257,000 | Construction | |
| Previous Owner | $194,000 | New Conventional |
Property History
| Date | Event | Price | Change | Sq Ft Price |
|---|---|---|---|---|
| 09/06/2024 09/06/24 | Sold | $280,000 | +14.3% | $238 / Sq Ft |
| 08/19/2024 08/19/24 | Pending | -- | -- | -- |
| 08/16/2024 08/16/24 | For Sale | $245,000 | -- | $208 / Sq Ft |
Tax History Compared to Growth
Tax History
| Year | Tax Paid | Tax Assessment Tax Assessment Total Assessment is a certain percentage of the fair market value that is determined by local assessors to be the total taxable value of land and additions on the property. | Land | Improvement |
|---|---|---|---|---|
| 2024 | $3,472 | $275,500 | $95,000 | $180,500 |
| 2023 | $3,472 | $286,300 | $125,000 | $161,300 |
| 2022 | $2,528 | $257,700 | $106,200 | $151,500 |
| 2021 | $2,312 | $223,300 | $92,000 | $131,300 |
| 2020 | $2,252 | $214,200 | $89,000 | $125,200 |
| 2019 | $2,088 | $209,200 | $87,000 | $122,200 |
| 2018 | $2,106 | $188,100 | $77,000 | $111,100 |
| 2017 | $2,134 | $182,900 | $77,000 | $105,900 |
| 2016 | $2,066 | $180,200 | $77,000 | $103,200 |
| 2015 | $2,062 | $151,800 | $65,700 | $86,100 |
| 2013 | -- | $121,100 | $50,000 | $71,100 |
Agents Affiliated with this Home
-

Seller's Agent in 2024
Mitchel Herian
Kris Lindahl Real Estate
(763) 219-3083
1 in this area
283 Total Sales
-

Buyer's Agent in 2024
Sarah Deziel
BRIX Real Estate
(612) 840-0414
9 in this area
109 Total Sales
Map
Source: NorthstarMLS
MLS Number: 6587042
APN: 04-029-20-21-0033
- 14247 57th St N
- 1913 E Ridge Ct
- 14250 Upper 54th St N
- 13950 56th St N
- 5475 Oakgreen Place N
- XXX Industrial Blvd
- 14798 56th St N
- 14890 57th St N Unit 2A
- 5850 Oxboro Ave N
- 6398 Osman Ave N
- 1013 7th St S
- 1112 4th St S
- 1104 4th St S
- 715 Churchill St W
- 1314 6th Ave S
- 828 Greeley St S
- 1433 Highland Ct
- 15200 Upper 63rd St N
- 4833 Ordell Cove N
- 14829 50th St N
