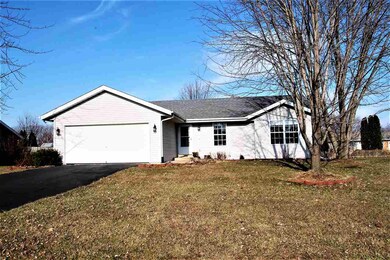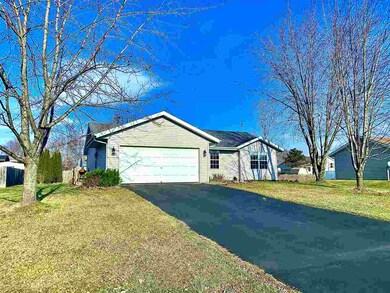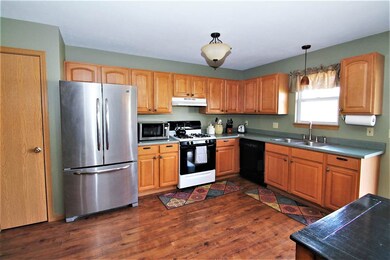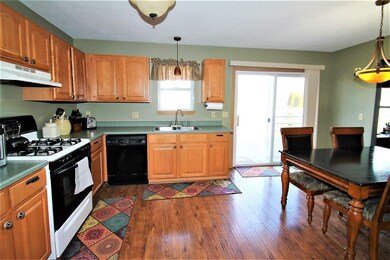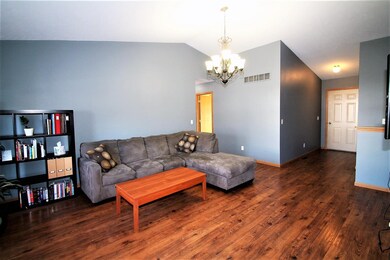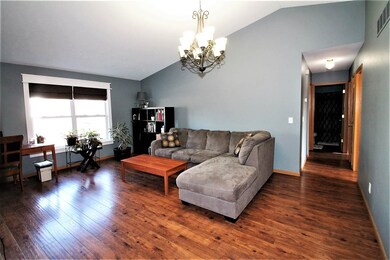
5869 Reidenbach Rd South Beloit, IL 61080
Highlights
- Deck
- Ranch Style House
- Forced Air Heating System
- Prairie Hill Elementary School Rated A
About This Home
As of May 2022Meticulously maintained 3 bedroom 2 bath ranch in Willow Brook North. LVP and updated fixtures throughout. Kitchen with eating area, plethora of storage and sliders to newly installed composite deck. Living room boasts cathedral ceilings and ample natural light. Master bedroom offers ensuite and walk-in closet. 1st floor laundry and updated fixtures throughout. Beautifully finished LL with family room, 2 bonus rooms (One of which was wired for crafting area) and additional storage. Ease of access to 90 and highly sought after school district. HSA Home Warranty included.
Last Agent to Sell the Property
Jaclyn Rotello
DICKERSON & NIEMAN License #475182216 Listed on: 12/13/2019
Home Details
Home Type
- Single Family
Est. Annual Taxes
- $4,003
Year Built
- Built in 2002
Home Design
- Ranch Style House
- Shingle Roof
- Siding
Interior Spaces
- Basement Fills Entire Space Under The House
Kitchen
- Stove
- Gas Range
- Dishwasher
Bedrooms and Bathrooms
- 3 Bedrooms
- 2 Full Bathrooms
Laundry
- Laundry on main level
- Dryer
- Washer
Parking
- 2 Car Garage
- Driveway
Schools
- Prairie Hill Elementary School
- Willowbrook Middle School
- Hononegah High School
Utilities
- Forced Air Heating System
- Heating System Uses Natural Gas
- Gas Water Heater
Additional Features
- Deck
- 0.27 Acre Lot
Listing and Financial Details
- Home warranty included in the sale of the property
Ownership History
Purchase Details
Home Financials for this Owner
Home Financials are based on the most recent Mortgage that was taken out on this home.Purchase Details
Purchase Details
Home Financials for this Owner
Home Financials are based on the most recent Mortgage that was taken out on this home.Purchase Details
Similar Homes in the area
Home Values in the Area
Average Home Value in this Area
Purchase History
| Date | Type | Sale Price | Title Company |
|---|---|---|---|
| Warranty Deed | $225,000 | None Listed On Document | |
| Quit Claim Deed | -- | None Listed On Document | |
| Warranty Deed | $146,500 | None Listed On Document | |
| Deed | $110,700 | -- |
Mortgage History
| Date | Status | Loan Amount | Loan Type |
|---|---|---|---|
| Open | $216,015 | FHA | |
| Previous Owner | $142,100 | New Conventional |
Property History
| Date | Event | Price | Change | Sq Ft Price |
|---|---|---|---|---|
| 05/12/2022 05/12/22 | Sold | $225,000 | +12.6% | $100 / Sq Ft |
| 04/09/2022 04/09/22 | Pending | -- | -- | -- |
| 04/08/2022 04/08/22 | For Sale | $199,900 | +36.5% | $89 / Sq Ft |
| 02/28/2020 02/28/20 | Sold | $146,500 | -5.4% | $108 / Sq Ft |
| 01/10/2020 01/10/20 | Pending | -- | -- | -- |
| 12/20/2019 12/20/19 | Price Changed | $154,900 | -6.1% | $114 / Sq Ft |
| 12/13/2019 12/13/19 | For Sale | $164,900 | -- | $122 / Sq Ft |
Tax History Compared to Growth
Tax History
| Year | Tax Paid | Tax Assessment Tax Assessment Total Assessment is a certain percentage of the fair market value that is determined by local assessors to be the total taxable value of land and additions on the property. | Land | Improvement |
|---|---|---|---|---|
| 2023 | $4,656 | $59,123 | $14,713 | $44,410 |
| 2022 | $4,421 | $54,048 | $13,450 | $40,598 |
| 2021 | $4,226 | $50,773 | $12,635 | $38,138 |
| 2020 | $4,714 | $48,928 | $12,176 | $36,752 |
| 2019 | $4,029 | $46,737 | $11,631 | $35,106 |
| 2018 | $3,876 | $44,909 | $11,176 | $33,733 |
| 2017 | $3,938 | $43,315 | $10,779 | $32,536 |
| 2016 | $3,791 | $42,620 | $10,606 | $32,014 |
| 2015 | $3,749 | $41,403 | $10,303 | $31,100 |
| 2014 | $3,631 | $40,880 | $10,173 | $30,707 |
Agents Affiliated with this Home
-
Eric Pritz

Seller's Agent in 2022
Eric Pritz
Century 21 Affiliated
(815) 520-5124
238 Total Sales
-
B
Seller Co-Listing Agent in 2022
Beth Shuff
Century 21 Affiliated
(815) 520-5124
-
Carlos Serna

Buyer's Agent in 2022
Carlos Serna
Century 21 Affiliated
(815) 262-3919
251 Total Sales
-

Seller's Agent in 2020
Jaclyn Rotello
DICKERSON & NIEMAN
Map
Source: NorthWest Illinois Alliance of REALTORS®
MLS Number: 201907775
APN: 04-09-281-013
- 5868 Longest Dr
- 5852 Longest Dr
- 5724 Pierce Ln
- XXXX Gridley Ln
- XXXX Willowbrook Rd
- 5979 Vesper Dr
- 15432 Willowbrook Rd
- 15551 Finley Way
- 15557 Finley Way
- 5476 Bastian Blvd
- 15538 Finley Way Unit 2
- 15566 Stonecrest Rd
- 15622 Rockdale Rd
- 14358 Prairie Commons Ln
- 15580 White Oak Dr
- 14124 Reston Dr
- 6734 White Oak Dr
- 5756 Dusty Ln
- 6814 Kristines Way

