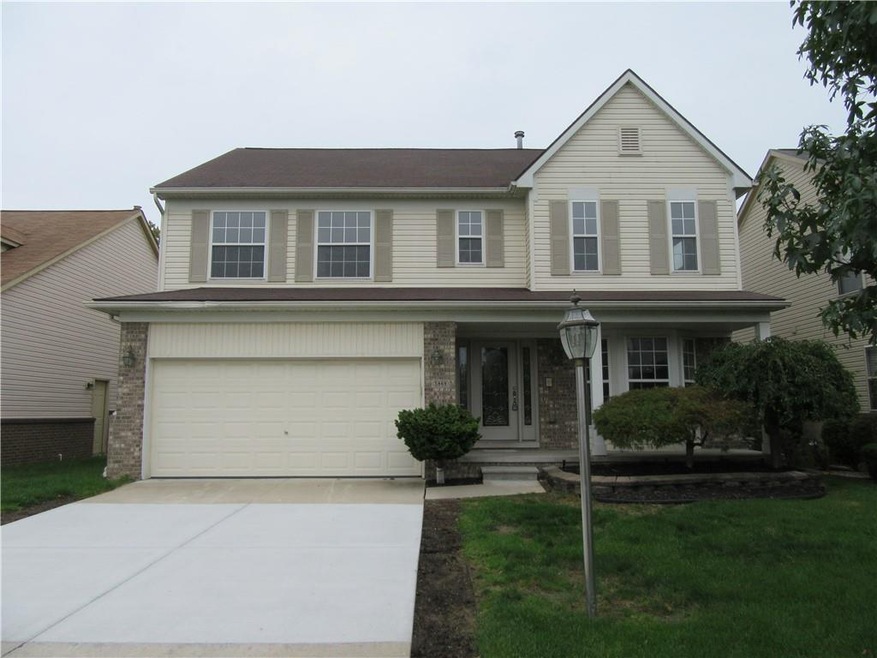
$419,900
- 3 Beds
- 3.5 Baths
- 3,613 Sq Ft
- 27276 Lilly Dr
- Trenton, MI
Back on the market at no fault of the home. Welcome to 27276 Lilly Dr, a lovely 3-bedroom, 3.5-bathroom home designed for both comfort and entertaining. From the moment you step inside, you'll be captivated by the soaring ceilings in the living room, offering beautiful views of the spacious backyard. The first-floor primary suite is a retreat of its own, complete with an en-suite bathroom and a
Val Lancaster Howard Hanna - Monroe
