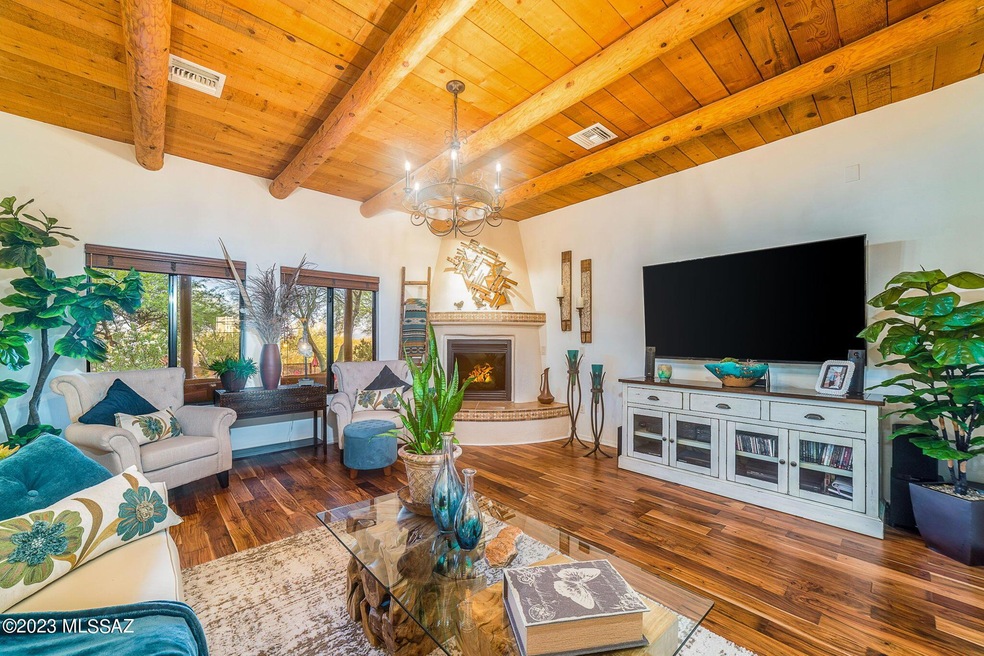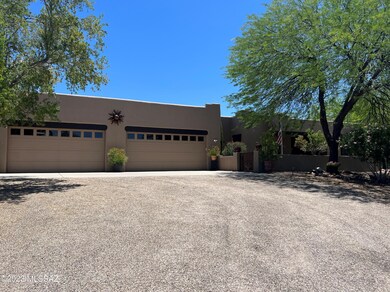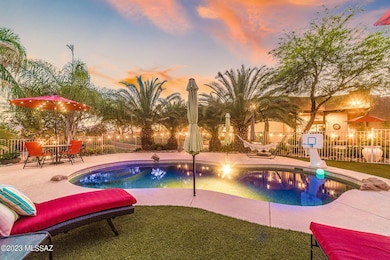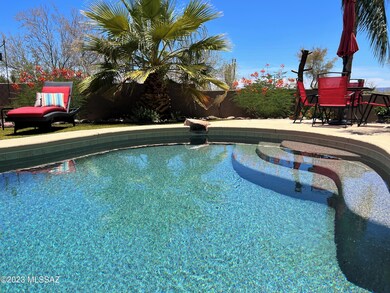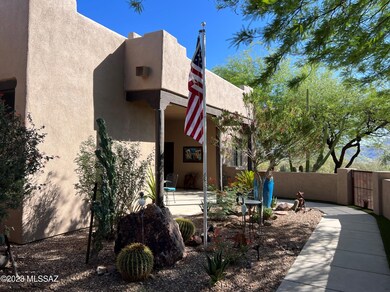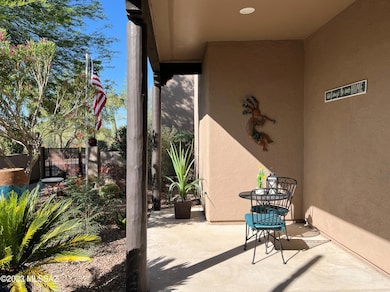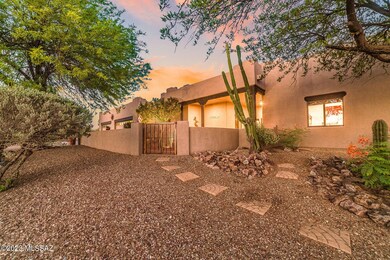
5869 W Oasis Rd Tucson, AZ 85742
Estimated Value: $766,000 - $990,409
Highlights
- Horse Property
- Saltwater Pool
- RV Parking in Community
- Horses Allowed in Community
- 5 Car Garage
- Panoramic View
About This Home
As of August 2023Your private oasis awaits! No HOA! This custom built home sits on 3.55 of pristine desert acres w/amazing panoramic views of Tucson, Tortolita & Catalina Mtns! This home boasts a resort-like backyard w/inviting saltwater pebble tec pool, trees, & a flowering paradise w/stunning sunrise & sunsets! Gourmet kitchen features SS appliances (new 2021), hickory cabinets, granite counters, huge island w/bar seating, & open to the dining & family room w/beehive gas FP. Engineered hardwood floors & ceramic tile throughout. All bedrooms have en-suite bathrooms except Office/2nd bedroom. Office/bedroom has its own front entrance. Living room welcomes you w/tongue & groove wood beamed ceiling & beehive gas FP. Reverse Osmosis & water softener.
Last Agent to Sell the Property
Kim Windfeather
Tierra Antigua Realty Listed on: 06/10/2023

Home Details
Home Type
- Single Family
Est. Annual Taxes
- $5,578
Year Built
- Built in 2004
Lot Details
- 3.55 Acre Lot
- Lot Dimensions are 495' x 312' x 495' x 312'
- North Facing Home
- Wrought Iron Fence
- Block Wall Fence
- Drip System Landscaping
- Artificial Turf
- Native Plants
- Hilltop Location
- Landscaped with Trees
- Garden
- Back Yard
- Property is zoned Pima County - SR
Property Views
- Panoramic
- City
- Mountain
Home Design
- Contemporary Architecture
- Santa Fe Architecture
- Southwestern Architecture
- Frame With Stucco
- Built-Up Roof
Interior Spaces
- 3,096 Sq Ft Home
- 1-Story Property
- Beamed Ceilings
- Ceiling height of 9 feet or more
- Ceiling Fan
- Skylights
- Decorative Fireplace
- Gas Fireplace
- Double Pane Windows
- Great Room with Fireplace
- 2 Fireplaces
- Living Room with Fireplace
- Dining Area
- Workshop
- Sink in Utility Room
- Storage
Kitchen
- Walk-In Pantry
- Electric Oven
- Gas Cooktop
- Microwave
- ENERGY STAR Qualified Refrigerator
- ENERGY STAR Qualified Dishwasher
- Stainless Steel Appliances
- ENERGY STAR Cooktop
- Kitchen Island
- Granite Countertops
- Disposal
- Reverse Osmosis System
Flooring
- Engineered Wood
- Ceramic Tile
Bedrooms and Bathrooms
- 5 Bedrooms
- Split Bedroom Floorplan
- Walk-In Closet
- Powder Room
- Maid or Guest Quarters
- Solid Surface Bathroom Countertops
- Dual Vanity Sinks in Primary Bathroom
- Jettted Tub and Separate Shower in Primary Bathroom
- Bathtub with Shower
- Low Flow Shower
- Exhaust Fan In Bathroom
Laundry
- Laundry Room
- Sink Near Laundry
- Electric Dryer Hookup
Home Security
- Security Lights
- Smart Thermostat
- Carbon Monoxide Detectors
- Fire and Smoke Detector
- Fire Sprinkler System
Parking
- 5 Car Garage
- Parking Storage or Cabinetry
- Garage Door Opener
- Circular Driveway
Accessible Home Design
- Doors with lever handles
- No Interior Steps
Eco-Friendly Details
- Energy-Efficient Lighting
- North or South Exposure
Outdoor Features
- Saltwater Pool
- Horse Property
- Courtyard
- Covered patio or porch
- Water Fountains
- Outdoor Grill
Location
- Flood Zone Lot
Schools
- Degrazia Elementary School
- Tortolita Middle School
- Mountain View High School
Utilities
- Forced Air Zoned Heating and Cooling System
- Cooling System Powered By Gas
- Heating System Uses Gas
- 5 Water Wells
- Shared Well
- Well Permit on File
- Propane Water Heater
- Water Softener
- Septic System
- High Speed Internet
- Satellite Dish
Community Details
Overview
- Unsubdivided Subdivision
- The community has rules related to deed restrictions
- RV Parking in Community
Recreation
- Horses Allowed in Community
Ownership History
Purchase Details
Purchase Details
Home Financials for this Owner
Home Financials are based on the most recent Mortgage that was taken out on this home.Purchase Details
Home Financials for this Owner
Home Financials are based on the most recent Mortgage that was taken out on this home.Purchase Details
Home Financials for this Owner
Home Financials are based on the most recent Mortgage that was taken out on this home.Purchase Details
Home Financials for this Owner
Home Financials are based on the most recent Mortgage that was taken out on this home.Purchase Details
Purchase Details
Home Financials for this Owner
Home Financials are based on the most recent Mortgage that was taken out on this home.Similar Homes in the area
Home Values in the Area
Average Home Value in this Area
Purchase History
| Date | Buyer | Sale Price | Title Company |
|---|---|---|---|
| Jeff And Linden Roberts Family Trust | -- | None Listed On Document | |
| Roberts Jeffery Stuart | $1,000,000 | Agave Title | |
| Wilson Allan W | $675,000 | Long Title Agency Inc | |
| Steffens Randall J | -- | Lanti | |
| Steffens Randall J | -- | Lanti | |
| Steffens Randall J | -- | Lanti | |
| Steffens Randall J | -- | Accommodation | |
| Steffens Randall J | -- | Ttise | |
| Steffens Randall J | -- | Accommodation | |
| Steffens Randall J | -- | Ttise | |
| Steffens Randall J | -- | None Available | |
| Desert Living Homes Inc | $63,000 | -- | |
| Steffens Randall J | $360,000 | -- | |
| Desert Living Homes Inc | $63,000 | -- | |
| Steffens Randall J | $360,000 | -- |
Mortgage History
| Date | Status | Borrower | Loan Amount |
|---|---|---|---|
| Previous Owner | Roberts Jeffery Stuart | $726,200 | |
| Previous Owner | Wilson Allan W | $315,000 | |
| Previous Owner | Steffens Randall J | $395,000 | |
| Previous Owner | Steffens Randall J | $376,000 | |
| Previous Owner | Steffens Randall J | $300,000 | |
| Previous Owner | Steffens Randall J | $194,950 | |
| Previous Owner | Steffens Randall J | $300,000 | |
| Previous Owner | Steffens Randall J | $322,500 |
Property History
| Date | Event | Price | Change | Sq Ft Price |
|---|---|---|---|---|
| 08/09/2023 08/09/23 | Sold | $1,000,000 | -3.8% | $323 / Sq Ft |
| 07/20/2023 07/20/23 | Pending | -- | -- | -- |
| 06/28/2023 06/28/23 | Price Changed | $1,040,000 | -5.5% | $336 / Sq Ft |
| 06/10/2023 06/10/23 | For Sale | $1,100,000 | +63.0% | $355 / Sq Ft |
| 06/09/2020 06/09/20 | Sold | $675,000 | 0.0% | $218 / Sq Ft |
| 05/10/2020 05/10/20 | Pending | -- | -- | -- |
| 04/09/2020 04/09/20 | For Sale | $675,000 | -- | $218 / Sq Ft |
Tax History Compared to Growth
Tax History
| Year | Tax Paid | Tax Assessment Tax Assessment Total Assessment is a certain percentage of the fair market value that is determined by local assessors to be the total taxable value of land and additions on the property. | Land | Improvement |
|---|---|---|---|---|
| 2024 | $6,264 | $44,752 | -- | -- |
| 2023 | $5,992 | $42,621 | $0 | $0 |
| 2022 | $5,578 | $40,591 | $0 | $0 |
| 2021 | $6,538 | $42,166 | $0 | $0 |
| 2020 | $6,180 | $42,166 | $0 | $0 |
| 2019 | $6,024 | $44,175 | $0 | $0 |
| 2018 | $5,844 | $36,425 | $0 | $0 |
| 2017 | $5,737 | $36,425 | $0 | $0 |
| 2016 | $6,059 | $38,429 | $0 | $0 |
| 2015 | $5,724 | $36,599 | $0 | $0 |
Agents Affiliated with this Home
-

Seller's Agent in 2023
Kim Windfeather
Tierra Antigua Realty
(520) 833-2483
-
Nara Brown

Buyer's Agent in 2023
Nara Brown
Long Realty
(520) 390-6000
178 Total Sales
-
S
Seller's Agent in 2020
Sherese Steffens
Tierra Antigua Realty
Map
Source: MLS of Southern Arizona
MLS Number: 22312591
APN: 216-34-065M
- 9886 N Niobrara Way
- 9978 N Niobrara Way
- 5854 W Indian Sunrise Dr
- 6136 W Bandelier Ct
- 5570 W Linda Vista Blvd
- 9340 N Red Diamond Ave
- 5650 W Copperhead Dr
- 9284 N Red Diamond Ave
- 10386 N Coyote Ln
- 5314 W Canyon Towhee St
- 9536 N Scarlet Tanager Ln
- 5716 W Rattler St
- 5255 W Oasis Rd
- 5722 W Placita Futura
- 5596 W Lazy Farm Dr
- 5511 W Cottonmouth St
- 9460 N Albatross Dr
- 9464 N Albatross Dr
- 5260 W Grouse Way
- 9573 N Albatross Dr
- 5869 W Oasis Rd
- 5837 W Oasis Rd
- 5741 W Oasis Rd
- 5853 W Oasis Rd
- 5821 W Oasis Rd
- 9900 N Niobrara Way
- 9892 N Niobrara Way
- 9910 N Niobrara Way
- 9880 N Niobrara Way
- 9916 N Niobrara Way
- 9874 N Niobrara Way
- 5761 W Oasis Rd
- 9868 N Niobrara Way
- 9920 N Niobrara Way
- 9862 N Niobrara Way
- 9928 N Niobrara Way
- 9856 N Niobrara Way
- 9940 N Niobrara Way
- 9907 N Niobrara Way
- 9915 N Niobrara Way
