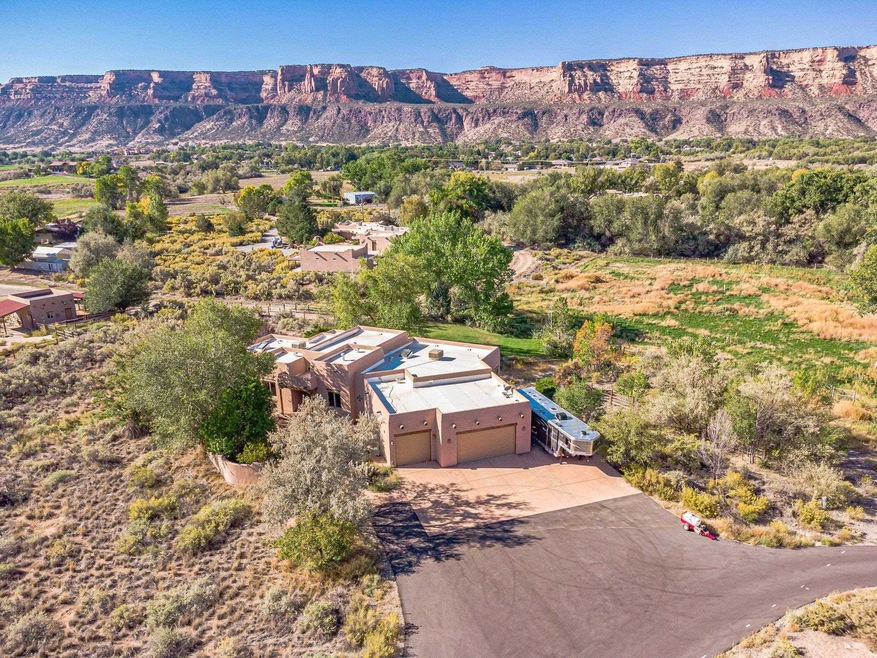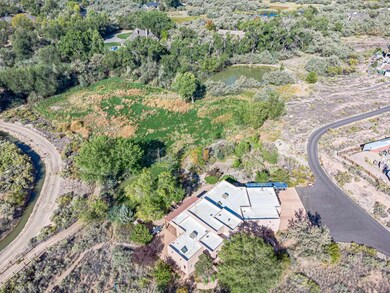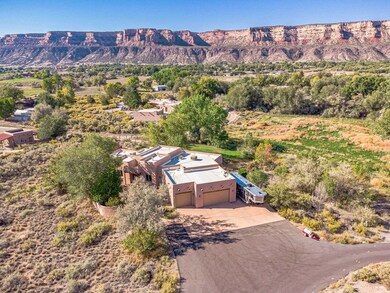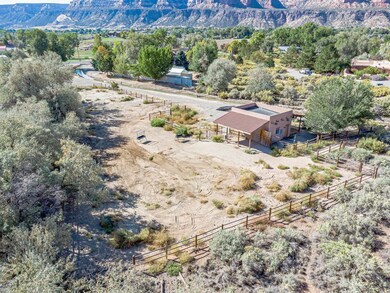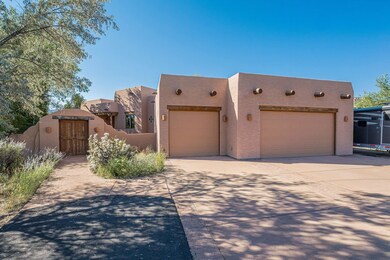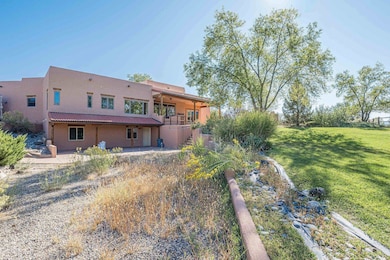587 20 3 4 Rd Grand Junction, CO 81507
Redlands NeighborhoodEstimated payment $6,495/month
Highlights
- Barn
- RV Access or Parking
- Mature Trees
- Horses Allowed On Property
- 5.72 Acre Lot
- Pond
About This Home
Exquisite SW style home in The Preserve with magnificent Monument views. This unique 5.72 acre horse property features a 4 bedroom, 4 bath, 3825 sqft Ranch style home with a walk-out basement.. Secluded oasis with turn-key horse setup, wooded property, private pond, and 4 shares of water. Courtyard entry and stucco walls lead into entry. Main level features two master suites, office, formal dining, kitchen, living room, and laundry. Gorgeous tongue and grove ceilings with exposed beams, radiant floor heat, gas Kiva fireplace, tile floors, wet bar, and granite counters. Lower level has 2 bedrooms, family room, full bath, utility room and 2nd laundry room. Oversized 3 car garage, RV parking/hookups, stucco detached garage by horse barn, corral, with separate private drive. Two entertaining size patios with outdoor fireplace. All the boxes are checked!
Home Details
Home Type
- Single Family
Est. Annual Taxes
- $4,538
Year Built
- Built in 2003
Lot Details
- 5.72 Acre Lot
- Kennel
- Split Rail Fence
- Partially Fenced Property
- Wire Fence
- Landscaped
- Irregular Lot
- Sprinkler System
- Mature Trees
- Wooded Lot
HOA Fees
- $54 Monthly HOA Fees
Home Design
- Ranch Style House
- Wood Frame Construction
- Rubber Roof
- Stucco Exterior
Interior Spaces
- Wet Bar
- Central Vacuum
- Sound System
- Ceiling Fan
- Gas Log Fireplace
- Window Treatments
- Family Room Downstairs
- Living Room with Fireplace
- Formal Dining Room
- Den
- Home Security System
Kitchen
- Eat-In Kitchen
- Double Oven
- Gas Cooktop
- Range Hood
- Microwave
- Dishwasher
- Granite Countertops
- Disposal
Flooring
- Carpet
- Radiant Floor
- Tile
Bedrooms and Bathrooms
- 4 Bedrooms
- Walk-In Closet
- 4 Bathrooms
- Hydromassage or Jetted Bathtub
- Garden Bath
- Walk-in Shower
Laundry
- Laundry Room
- Laundry on main level
- Dryer
- Washer
Finished Basement
- Walk-Out Basement
- Exterior Basement Entry
- Apartment Living Space in Basement
- Crawl Space
Parking
- 3 Car Attached Garage
- Garage Door Opener
- RV Access or Parking
Outdoor Features
- Pond
- Covered Patio or Porch
- Outdoor Fireplace
- Shed
- Outbuilding
- Shop
Schools
- Wingate Elementary School
- Redlands Middle School
- Fruita Monument High School
Farming
- Barn
- 6 Irrigated Acres
- Pasture
Horse Facilities and Amenities
- Horses Allowed On Property
- Corral
Utilities
- Evaporated cooling system
- Baseboard Heating
- Hot Water Heating System
- Programmable Thermostat
- Water Softener is Owned
Community Details
- Visit Association Website
- Preserve Fil #2 Subdivision
Listing and Financial Details
- Assessor Parcel Number 2947-221-33-005
Map
Home Values in the Area
Average Home Value in this Area
Tax History
| Year | Tax Paid | Tax Assessment Tax Assessment Total Assessment is a certain percentage of the fair market value that is determined by local assessors to be the total taxable value of land and additions on the property. | Land | Improvement |
|---|---|---|---|---|
| 2024 | $4,538 | $64,230 | $20,280 | $43,950 |
| 2023 | $4,538 | $64,230 | $20,280 | $43,950 |
| 2022 | $3,687 | $51,360 | $13,210 | $38,150 |
| 2021 | $3,812 | $52,830 | $13,590 | $39,240 |
| 2020 | $3,177 | $45,590 | $12,510 | $33,080 |
| 2019 | $2,979 | $45,590 | $12,510 | $33,080 |
| 2018 | $3,136 | $43,420 | $14,760 | $28,660 |
| 2017 | $3,447 | $43,420 | $14,760 | $28,660 |
| 2016 | $3,447 | $53,520 | $16,320 | $37,200 |
| 2015 | $3,476 | $53,520 | $16,320 | $37,200 |
| 2014 | $3,516 | $54,170 | $16,320 | $37,850 |
Property History
| Date | Event | Price | Change | Sq Ft Price |
|---|---|---|---|---|
| 09/11/2025 09/11/25 | For Sale | $1,148,000 | 0.0% | $300 / Sq Ft |
| 08/18/2025 08/18/25 | Pending | -- | -- | -- |
| 06/23/2025 06/23/25 | For Sale | $1,148,000 | 0.0% | $300 / Sq Ft |
| 06/08/2025 06/08/25 | Pending | -- | -- | -- |
| 06/06/2025 06/06/25 | Price Changed | $1,148,000 | -11.4% | $300 / Sq Ft |
| 05/07/2025 05/07/25 | Price Changed | $1,295,000 | -7.2% | $339 / Sq Ft |
| 03/18/2025 03/18/25 | Price Changed | $1,395,000 | -10.0% | $365 / Sq Ft |
| 12/03/2024 12/03/24 | Price Changed | $1,550,000 | -8.7% | $405 / Sq Ft |
| 10/04/2024 10/04/24 | For Sale | $1,698,000 | -- | $444 / Sq Ft |
Purchase History
| Date | Type | Sale Price | Title Company |
|---|---|---|---|
| Warranty Deed | -- | None Available | |
| Deed Of Distribution | -- | None Available | |
| Warranty Deed | $1,100,000 | Land Title Guarantee Company | |
| Warranty Deed | $152,000 | First American Heritage Titl | |
| Quit Claim Deed | -- | -- | |
| Warranty Deed | $140,000 | First American Title Co |
Mortgage History
| Date | Status | Loan Amount | Loan Type |
|---|---|---|---|
| Previous Owner | $250,000 | Credit Line Revolving | |
| Previous Owner | $350,000 | Unknown | |
| Previous Owner | $125,000 | Credit Line Revolving | |
| Previous Owner | $165,000 | Unknown | |
| Previous Owner | $175,000 | Credit Line Revolving | |
| Previous Owner | $114,000 | Unknown | |
| Previous Owner | $371,636 | Credit Line Revolving | |
| Previous Owner | $160,296 | Credit Line Revolving | |
| Previous Owner | $320,100 | Credit Line Revolving | |
| Previous Owner | $366,000 | Unknown |
Source: Grand Junction Area REALTOR® Association
MLS Number: 20244559
APN: 2947-221-33-005
- 636 Margarita Dr
- 608 Manzanita Dr
- 566 Five View Ln
- 633 Margarita Dr
- 612 Manzanita Dr
- 634 Manzanita Dr
- 632 Manzanita Dr
- 564 Five View Ln
- 604 Manzanita Dr
- 606 Manzanita Dr
- 624 Manzanita Dr
- 2071 Thomas Ivy Ln
- 2070 Shamsi Dr
- 2102 Vivian Ct
- 605 Manzanita Dr
- 2069 Thomas Ivy Ln
- 630 Manzanita Dr
- 2057 Ferree Dr
- 2071 Shamsi Dr
- 631 Margarita Dr
- 520 Rado Dr
- 3 Burgundy Ct
- 3 Cognac Ct
- 5 Cognac Ct
- 6 Rheims Ct
- 381 1/2 Ridge View Dr
- 675 1/2 24 1 2 Rd
- 2462 Thunder Mountain Dr Unit 906
- 2477 Commerce Blvd Unit F
- 2483 Wolcott Ave
- 2494 Flat Top Ln
- 656 Copper Canyon Dr
- 800 Railyard Loop
- 260 W Park Dr Unit 1
- 411 W Chipeta Ave Unit Apartment
- 411 W Chipeta Ave
- 833 Adams Dr
- 317 W Ouray Ave
- 125 Franklin Ave Unit 410
- 125 Franklin Ave Unit 412
