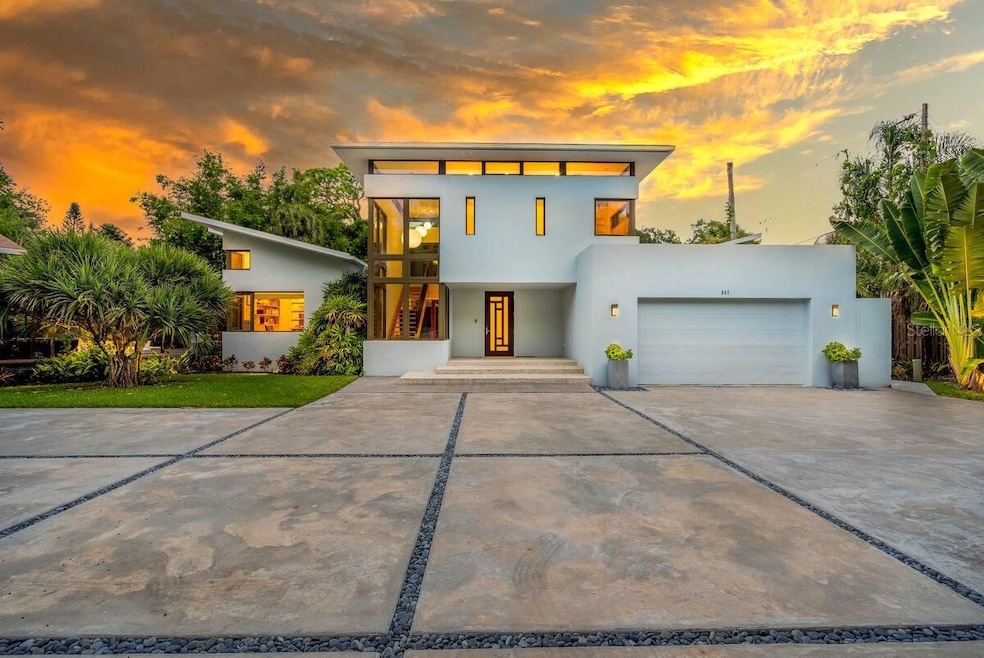Highlights
- Screened Pool
- Sauna
- 0.53 Acre Lot
- Booker High School Rated A-
- View of Trees or Woods
- Family Room with Fireplace
About This Home
Experience upscale Sarasota living in this stunning custom-built home in Indian Beach/Sapphire Shores. This gated private 3BR/3.5BA oasis features a 60 foot heated saltwater lap pool and spa, enclosed in a screened courtyard for ultimate relaxation. Enjoy a private sauna, high ceilings, abundant natural light and a detached yet connected guest suite perfect for visitors, a studio or a gym. Set on a fenced half-acre and landscaped by DWY, it's a peaceful escape just minutes from downtown, restaurants, shopping, the Ringling Museum, Legacy Trail and award winning beaches. If you want to stay closer to home, take a quick stroll to Sapphire Shores Park and enjoy the picturesque sunset any night of the week. Live like a local and enjoy the Sarasota lifestyle for yourself.
Listing Agent
COLDWELL BANKER REALTY Brokerage Phone: 941-383-6411 License #3082298 Listed on: 08/15/2025

Home Details
Home Type
- Single Family
Est. Annual Taxes
- $24,312
Year Built
- Built in 2005
Lot Details
- 0.53 Acre Lot
- Fenced
- Landscaped
- Oversized Lot
Parking
- 2 Car Attached Garage
- Oversized Parking
Property Views
- Woods
- Garden
- Pool
Interior Spaces
- 2,939 Sq Ft Home
- 2-Story Property
- Furnished
- High Ceiling
- Ceiling Fan
- Skylights
- Sliding Doors
- Family Room with Fireplace
- Living Room
- Sauna
- Security Gate
Kitchen
- Built-In Oven
- Cooktop with Range Hood
- Dishwasher
- Disposal
Bedrooms and Bathrooms
- 3 Bedrooms
- Walk-In Closet
Laundry
- Laundry Room
- Dryer
- Washer
Pool
- Screened Pool
- Heated In Ground Pool
- Fence Around Pool
- In Ground Spa
Outdoor Features
- Courtyard
- Patio
- Exterior Lighting
- Private Mailbox
Utilities
- Central Air
- Heating System Uses Natural Gas
- Thermostat
Listing and Financial Details
- Residential Lease
- Security Deposit $13,000
- Property Available on 8/15/25
- Tenant pays for cleaning fee, re-key fee
- The owner pays for grounds care, pool maintenance
- $150 Application Fee
- Assessor Parcel Number 2001130013
Community Details
Overview
- No Home Owners Association
- Sapphire Shores Community
- Sapphire Shores Subdivision
Pet Policy
- No Pets Allowed
Map
Source: Stellar MLS
MLS Number: A4662279
APN: 2001-13-0013
- 626 46th St
- 528 45th St
- 457 Woodland Dr
- 4423 Bay Shore Rd
- 4950 Remington Dr Unit 309
- 4950 Remington Dr Unit 212
- 4950 Remington Dr Unit 314
- 4950 Remington Dr Unit 102
- 4950 Remington Dr Unit 401
- 4950 Remington Dr Unit 301
- 4950 Remington Dr Unit 107
- 4950 Remington Dr Unit 103
- 4950 Remington Dr Unit 106
- 4959 Remington Dr Unit 111
- 4616 Leeta Ln
- 455 Acacia Dr
- 404 S Shore Dr
- 4801 Sarasota Ave
- 4925 N Tamiami Trail Unit 207
- 377 S Shore Dr
- 4917 Remington Dr Unit ID1291592P
- 680 41st St
- 5233 N Tamiami Trail
- 637 40th St
- 851 Mecca Dr Unit C
- 5025 Barrington Cir Unit 402
- 3904 Sarasota Ave
- 3843 Chapel Dr
- 5416 Desoto Place
- 978 Soi Nana Ln
- 4805 Rilma Ave Unit 109
- 4805 Rilma Ave Unit 102
- 3617 Iroquois Ave
- 3605 Iroquois Ave
- 3605 Iroquois Ave Unit Main House
- 5142 David Ave Unit 6
- 4800 Rilma Ave Unit 145
- 3735 Rilma Ave
- 5039 Village Gardens Dr
- 960 Highland St






