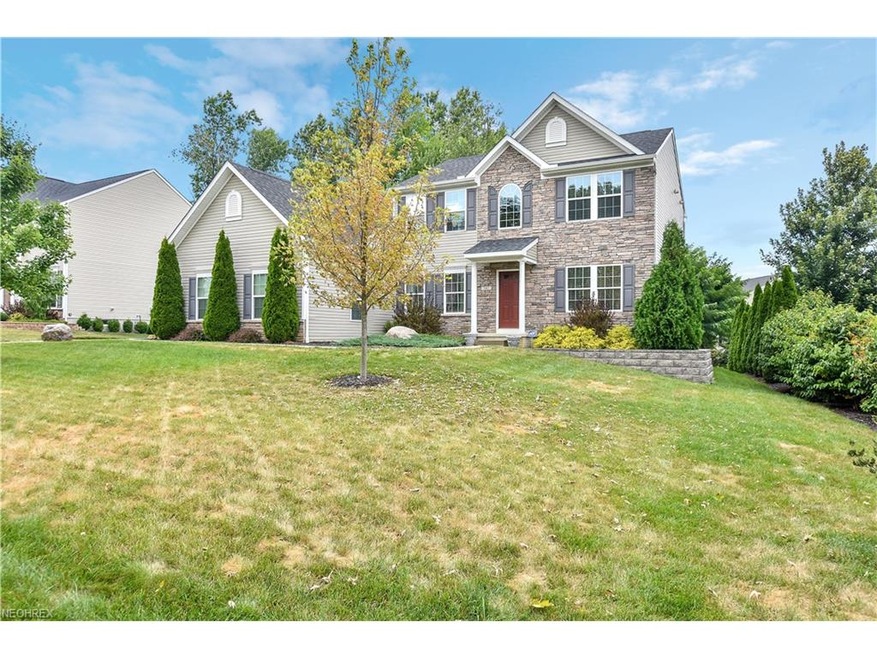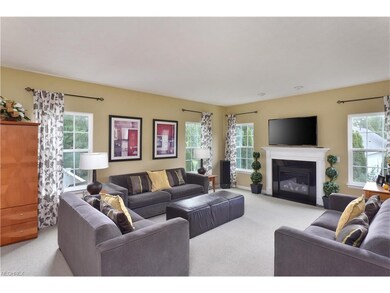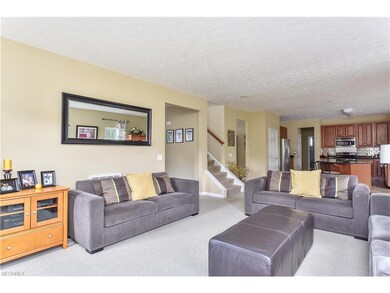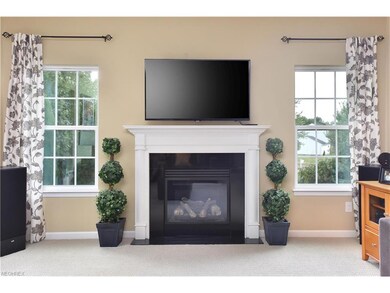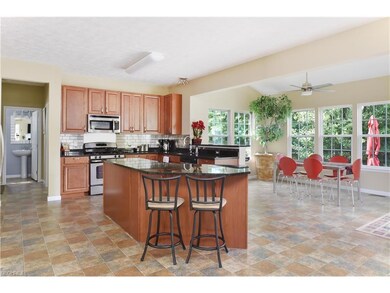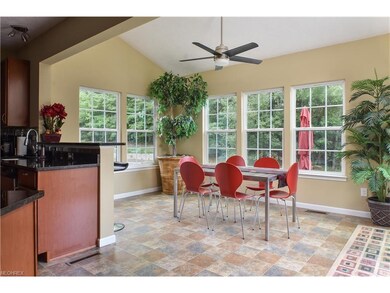
587 Amberley Dr Uniontown, OH 44685
Highlights
- Colonial Architecture
- 1 Fireplace
- Sound System
- Green Intermediate Elementary School Rated A-
- 3 Car Direct Access Garage
- Forced Air Heating and Cooling System
About This Home
As of February 2020Welcome to 587 Amberley Dr. in the desirable Kings Ridge allotment. This home has 4 bedrooms, 3 bathrooms, a 3 car side load garage and a finished basement. The home boasts a large open kitchen concept with a sun room. Stairs to the home are located off of the family room and kitchen. Black granite and stainless steel appliances included in the kitchen. Composit deck off of the sun room. Large master bedroom with master bath and walk-in closet. Basement is finished and wired for a projector and surround sound. Call and make your appointment today!
Last Agent to Sell the Property
RE/MAX Trends Realty License #2006001042 Listed on: 08/05/2017
Home Details
Home Type
- Single Family
Est. Annual Taxes
- $5,024
Year Built
- Built in 2010
Lot Details
- 0.34 Acre Lot
- Lot Dimensions are 93 x 160
HOA Fees
- $13 Monthly HOA Fees
Home Design
- Colonial Architecture
- Asphalt Roof
- Stone Siding
- Vinyl Construction Material
Interior Spaces
- 2-Story Property
- Sound System
- 1 Fireplace
Kitchen
- Built-In Oven
- Range
- Microwave
- Disposal
Bedrooms and Bathrooms
- 4 Bedrooms
Finished Basement
- Basement Fills Entire Space Under The House
- Sump Pump
Parking
- 3 Car Direct Access Garage
- Garage Drain
- Garage Door Opener
Utilities
- Forced Air Heating and Cooling System
- Heating System Uses Gas
Community Details
- Kings Ridge Ph Three Community
Listing and Financial Details
- Assessor Parcel Number 2815390
Ownership History
Purchase Details
Purchase Details
Home Financials for this Owner
Home Financials are based on the most recent Mortgage that was taken out on this home.Purchase Details
Purchase Details
Purchase Details
Home Financials for this Owner
Home Financials are based on the most recent Mortgage that was taken out on this home.Purchase Details
Home Financials for this Owner
Home Financials are based on the most recent Mortgage that was taken out on this home.Purchase Details
Home Financials for this Owner
Home Financials are based on the most recent Mortgage that was taken out on this home.Purchase Details
Home Financials for this Owner
Home Financials are based on the most recent Mortgage that was taken out on this home.Similar Homes in Uniontown, OH
Home Values in the Area
Average Home Value in this Area
Purchase History
| Date | Type | Sale Price | Title Company |
|---|---|---|---|
| Quit Claim Deed | -- | None Listed On Document | |
| Interfamily Deed Transfer | -- | American Title | |
| Warranty Deed | -- | Plum Donald S | |
| Warranty Deed | -- | Plum Donald S | |
| Survivorship Deed | $322,500 | Allegiance Title | |
| Warranty Deed | $305,000 | None Available | |
| Interfamily Deed Transfer | -- | None Available | |
| Corporate Deed | $269,615 | Nvr Title Agency Llc | |
| Warranty Deed | $50,000 | Accommodation |
Mortgage History
| Date | Status | Loan Amount | Loan Type |
|---|---|---|---|
| Previous Owner | $286,472 | New Conventional | |
| Previous Owner | $290,250 | New Conventional | |
| Previous Owner | $244,000 | New Conventional | |
| Previous Owner | $114,200 | New Conventional |
Property History
| Date | Event | Price | Change | Sq Ft Price |
|---|---|---|---|---|
| 02/06/2020 02/06/20 | Sold | $322,500 | -2.2% | $90 / Sq Ft |
| 01/02/2020 01/02/20 | Pending | -- | -- | -- |
| 12/04/2019 12/04/19 | Price Changed | $329,900 | -1.5% | $92 / Sq Ft |
| 10/19/2019 10/19/19 | For Sale | $334,900 | +9.8% | $94 / Sq Ft |
| 10/23/2017 10/23/17 | Sold | $305,000 | -3.1% | $85 / Sq Ft |
| 09/16/2017 09/16/17 | Pending | -- | -- | -- |
| 08/15/2017 08/15/17 | Price Changed | $314,900 | -- | $88 / Sq Ft |
Tax History Compared to Growth
Tax History
| Year | Tax Paid | Tax Assessment Tax Assessment Total Assessment is a certain percentage of the fair market value that is determined by local assessors to be the total taxable value of land and additions on the property. | Land | Improvement |
|---|---|---|---|---|
| 2025 | $6,330 | $133,378 | $27,209 | $106,169 |
| 2024 | $6,330 | $133,378 | $27,209 | $106,169 |
| 2023 | $6,330 | $133,378 | $27,209 | $106,169 |
| 2021 | $5,038 | $101,416 | $20,615 | $80,801 |
| 2020 | $4,922 | $101,190 | $20,620 | $80,570 |
| 2019 | $5,529 | $106,760 | $20,000 | $86,760 |
| 2018 | $5,651 | $106,760 | $20,000 | $86,760 |
| 2017 | $5,049 | $106,750 | $19,190 | $87,560 |
| 2016 | $5,024 | $89,290 | $19,190 | $70,100 |
| 2015 | $5,049 | $89,290 | $19,190 | $70,100 |
| 2014 | $5,015 | $89,290 | $19,190 | $70,100 |
| 2013 | $5,084 | $90,060 | $19,190 | $70,870 |
Agents Affiliated with this Home
-
David Lyngholm
D
Seller's Agent in 2020
David Lyngholm
Cutler Real Estate
(330) 575-6396
112 Total Sales
-
R
Buyer's Agent in 2020
Ryan Shaffer
Deleted Agent
-
Nancy Bartlebaugh

Seller's Agent in 2017
Nancy Bartlebaugh
RE/MAX
(330) 564-5632
538 Total Sales
Map
Source: MLS Now
MLS Number: 3929493
APN: 28-15390
- 683 Chilham Cir
- 4519 Binfield Cir
- 4404 Folkstone Cir
- 520 E Caston Rd
- 392 Amberley Dr
- 4722 Mars Rd
- 4456 Provens Dr
- 4943 Provens Dr
- 0 Saturn Dr
- 4710 Pinecrest Dr
- 4709 Pinecrest Dr
- 583 Knollwood Dr
- 4608 S Arlington Rd
- 3 Shrakes Hotel Dr
- 4 Shrakes Hotel Dr
- 6 Shrakes Hotel Dr
- 5 Shrakes Hotel Dr
- 7 Shrakes Hotel Dr
- 4298 S Main St Unit 4302
- 1008 Dalby Cir
