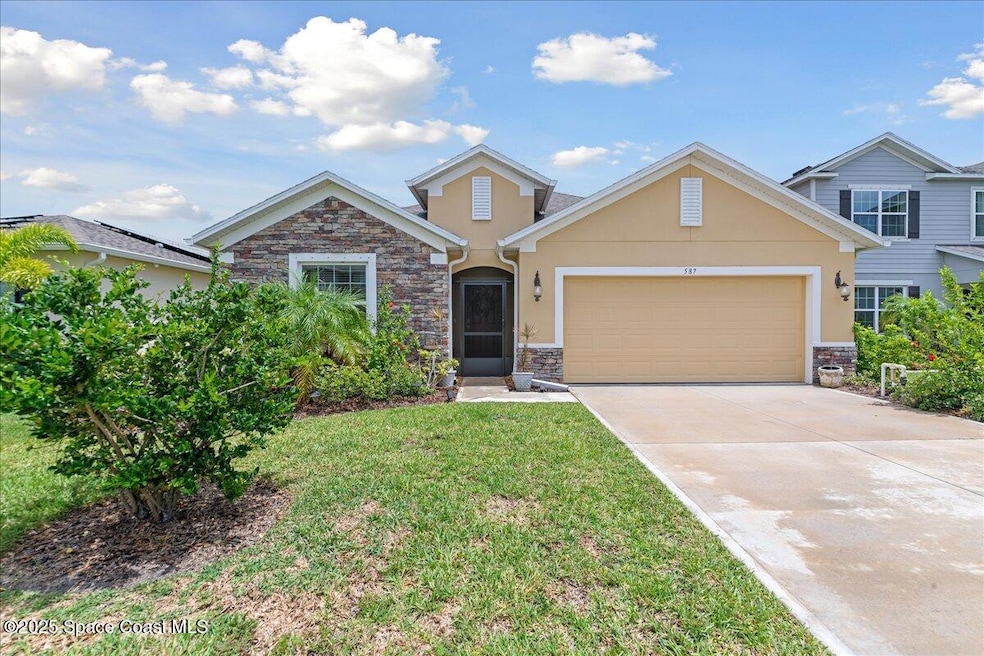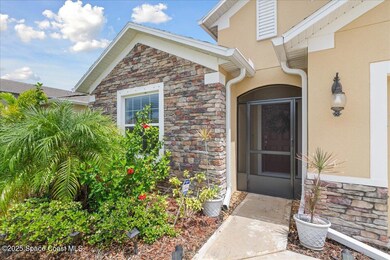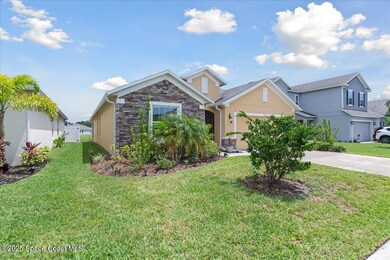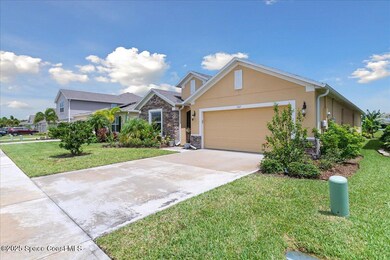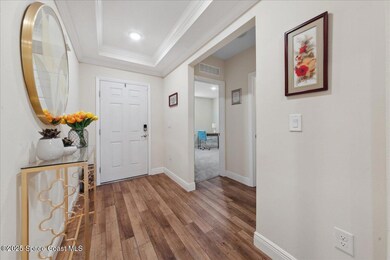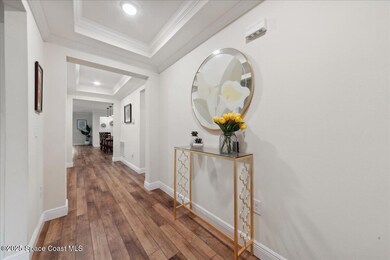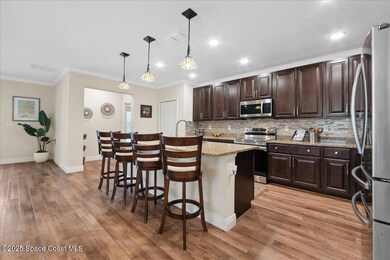587 Corbin Cir SW Palm Bay, FL 32908
Estimated payment $2,512/month
Highlights
- Pond View
- Screened Porch
- Eat-In Kitchen
- Open Floorplan
- 2 Car Attached Garage
- Separate Shower in Primary Bathroom
About This Home
**SELLER OFFERING $5000 CREDIT AT CLOSING** Why wait for new construction? This 2022 lakefront gem in Palm Bay's intimate, well-kept Bayridge community offers style, space, and serenity with a low HOA. This 4-bed, 2-bath semi-custom home features luxury laminate floors, crown molding, trey ceilings, and an open layout with a spacious kitchen at its heart. Granite countertops, upgraded Samsung appliances, and ample prep space make it ideal for everyday living or entertaining. The inviting primary suite is a true retreat with a beautifully finished ensuite, dual vanities, a relaxing garden tub, and an oversized walk-in shower. Enjoy peaceful lake views from the enclosed, tiled lanai. Fruit trees in the backyard add a charming touch. Move-in ready and thoughtfully designed, this one checks all the boxes!
Home Details
Home Type
- Single Family
Est. Annual Taxes
- $5,527
Year Built
- Built in 2022
Lot Details
- 6,098 Sq Ft Lot
- East Facing Home
HOA Fees
- $71 Monthly HOA Fees
Parking
- 2 Car Attached Garage
- Off-Street Parking
Home Design
- Shingle Roof
- Concrete Siding
- Stucco
Interior Spaces
- 2,161 Sq Ft Home
- 1-Story Property
- Open Floorplan
- Crown Molding
- Entrance Foyer
- Screened Porch
- Pond Views
- Fire and Smoke Detector
Kitchen
- Eat-In Kitchen
- Electric Range
- Microwave
- Dishwasher
- Kitchen Island
Flooring
- Carpet
- Laminate
Bedrooms and Bathrooms
- 4 Bedrooms
- Split Bedroom Floorplan
- Walk-In Closet
- 2 Full Bathrooms
- Separate Shower in Primary Bathroom
- Soaking Tub
Laundry
- Dryer
- Washer
Schools
- Westside Elementary School
- Southwest Middle School
- Bayside High School
Utilities
- Central Heating and Cooling System
- Cable TV Available
Community Details
- Bayridge Association, Phone Number (321) 408-9244
- Bayridge Subdivision
Listing and Financial Details
- Assessor Parcel Number 29-36-13-50-0000b.0-0131.00
Map
Home Values in the Area
Average Home Value in this Area
Tax History
| Year | Tax Paid | Tax Assessment Tax Assessment Total Assessment is a certain percentage of the fair market value that is determined by local assessors to be the total taxable value of land and additions on the property. | Land | Improvement |
|---|---|---|---|---|
| 2025 | $6,008 | $321,120 | -- | -- |
| 2024 | $5,527 | $326,290 | -- | -- |
| 2023 | $5,527 | $293,960 | $40,000 | $253,960 |
| 2022 | $742 | $40,000 | $0 | $0 |
| 2021 | $622 | $30,000 | $30,000 | $0 |
| 2020 | $620 | $30,000 | $30,000 | $0 |
Property History
| Date | Event | Price | List to Sale | Price per Sq Ft |
|---|---|---|---|---|
| 10/10/2025 10/10/25 | Pending | -- | -- | -- |
| 08/13/2025 08/13/25 | Price Changed | $375,000 | -3.8% | $174 / Sq Ft |
| 06/12/2025 06/12/25 | For Sale | $389,900 | -- | $180 / Sq Ft |
Purchase History
| Date | Type | Sale Price | Title Company |
|---|---|---|---|
| Special Warranty Deed | $345,900 | Steel City Title |
Mortgage History
| Date | Status | Loan Amount | Loan Type |
|---|---|---|---|
| Open | $100,000 | New Conventional |
Source: Space Coast MLS (Space Coast Association of REALTORS®)
MLS Number: 1048782
APN: 29-36-13-50-0000B.0-0131.00
- 1115 Corbin Cir SW
- 535 Hansare St SW
- 527 Hansare St SW
- 1099 Corbin Cir SW
- 511 Hansare St SW
- 510 Gantry St SW
- 491 Gantry St SW
- 442 Gantry St SW
- 707 Corbin Cir SW
- 731 Corbin Cir SW
- 1043 Corbin Cir SW
- 599 Hansare St SW
- 1766 Hallendale Ave SW
- 482 Hansare St SW
- 491 Fairbanks St
- 000 Fairbanks St
- 512 SW J A Bombardier
- 410 Flat River St SW
- 521 Ganley St
- 988 Corbin Cir SW
