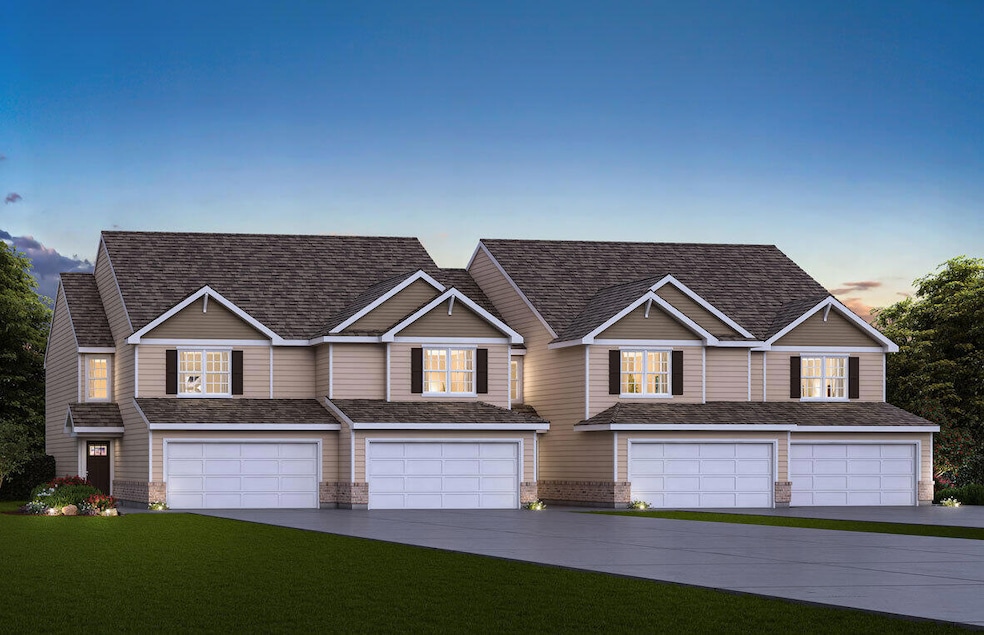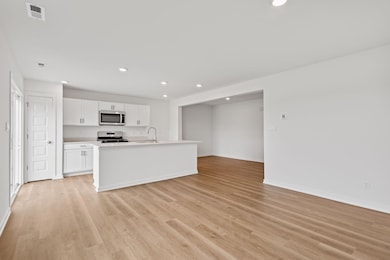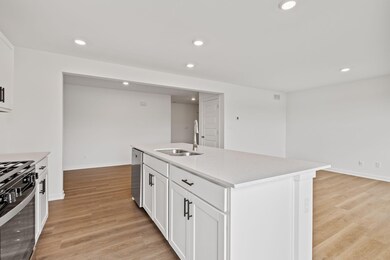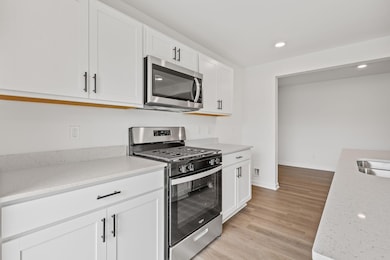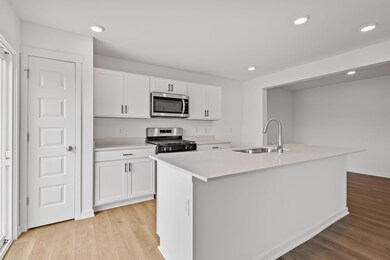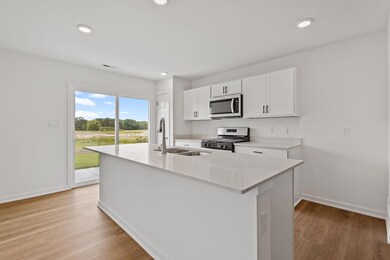587 Cressmoor Blvd Hobart, IN 46342
Estimated payment $1,625/month
Highlights
- Under Construction
- Neighborhood Views
- Central Air
- 0.74 Acre Lot
- 2 Car Attached Garage
- Dining Room
About This Home
Welcome home to 585 Cressmoor Blvd, the Preston plan, located in Hobart, Indiana in our Cressmoor Estates Townhome community. A Gorgeous new construction 2-story townhome featuring 3-bedrooms, 2.5-bathrooms, and 1,601 square feet of living space. As you enter from the covered front porch you will be welcomed by the dining room that overlooks the kitchen and great room area. The kitchen features classic cabinetry, stainless steel appliances, a pantry, and an island perfect for food prepping. The kitchen island overlooks the great room, allowing for a variety of set-ups and ample seating for your entertaining needs. An open loft space sits at the top of the stairs, providing additional space for a second living area, game room, or office. Two bedrooms located next to each other share one well-appointed bathroom. The laundry room is centrally located, with space for a full-sized washer and dryer and additional storage. The primary bedroom includes a walk-in closet and en-suite bathroom with double vanity sinks. All homes include Smart Home Technology, featuring a smart video doorbell, smart Honeywell thermostat, smart door lock, Deako smart light switches and more. Photos are of similar home
Townhouse Details
Home Type
- Townhome
Est. Annual Taxes
- $16
Year Built
- Built in 2025 | Under Construction
HOA Fees
- $254 Monthly HOA Fees
Parking
- 2 Car Attached Garage
- Garage Door Opener
Interior Spaces
- 1,601 Sq Ft Home
- 2-Story Property
- Dining Room
- Neighborhood Views
- Laundry on upper level
Kitchen
- Gas Range
- Microwave
- Dishwasher
- Disposal
Flooring
- Carpet
- Vinyl
Bedrooms and Bathrooms
- 3 Bedrooms
Utilities
- Central Air
- Heating System Uses Natural Gas
Community Details
- Association fees include ground maintenance, snow removal
- Foster Premier /Marty Stonikas Association, Phone Number (847) 484-2125
- Cressmoor Estates Subdivision
Listing and Financial Details
- Assessor Parcel Number 450930260002000018
- Seller Considering Concessions
Map
Home Values in the Area
Average Home Value in this Area
Tax History
| Year | Tax Paid | Tax Assessment Tax Assessment Total Assessment is a certain percentage of the fair market value that is determined by local assessors to be the total taxable value of land and additions on the property. | Land | Improvement |
|---|---|---|---|---|
| 2024 | $16 | $400 | $400 | -- |
| 2023 | -- | $400 | $400 | -- |
Property History
| Date | Event | Price | List to Sale | Price per Sq Ft |
|---|---|---|---|---|
| 11/15/2025 11/15/25 | For Sale | $259,990 | -- | $162 / Sq Ft |
Source: Northwest Indiana Association of REALTORS®
MLS Number: 830856
APN: 45-09-30-260-002.000-018
- 577 Cressmoor Blvd
- 581 Cressmoor Blvd
- 629 W 39th Place Unit 201
- 918 W 38th Place
- 1016 W 38th Place
- 176 Cressmoor Blvd
- 170 Cressmoor Blvd
- 158 Cressmoor Blvd
- 152 Cressmoor Blvd
- 138 Cressmoor Blvd
- 132 Cressmoor Blvd
- HOLCOMBE Plan at Cressmoor Estates - Single Family Homes
- SIENNA Plan at Cressmoor Estates - Single Family Homes
- HARMONY Plan at Cressmoor Estates - Single Family Homes
- PRESTON Plan at Cressmoor Estates - Townhomes
- BELLAMY Plan at Cressmoor Estates - Single Family Homes
- 115 Cressmoor Blvd
- 135 Cressmoor Blvd
- 121 Cressmoor Blvd
- 133 Cressmoor Blvd
- 600 W 39th Place
- 234 W 39th Place
- 400 N Lake Park Ave
- 333 Neringa Ln
- 107 E 8th St
- 402 W 14th St
- 4125 Alabama St
- 5075 Wessex St Unit 182
- 5096 Wessex St Unit 158
- 5242 Westchester Ave Unit 117
- 3748 Vermont St
- 828 E 35th Place
- 5129 E 10th Ave
- 1252 Idaho St
- 2921 Brown St
- 5271 Concord Ave Unit A
- 3464 Pennsylvania St
- 5423 Stone Ave
- 2267 Tennessee St
- 5142 Pennsylvania St
