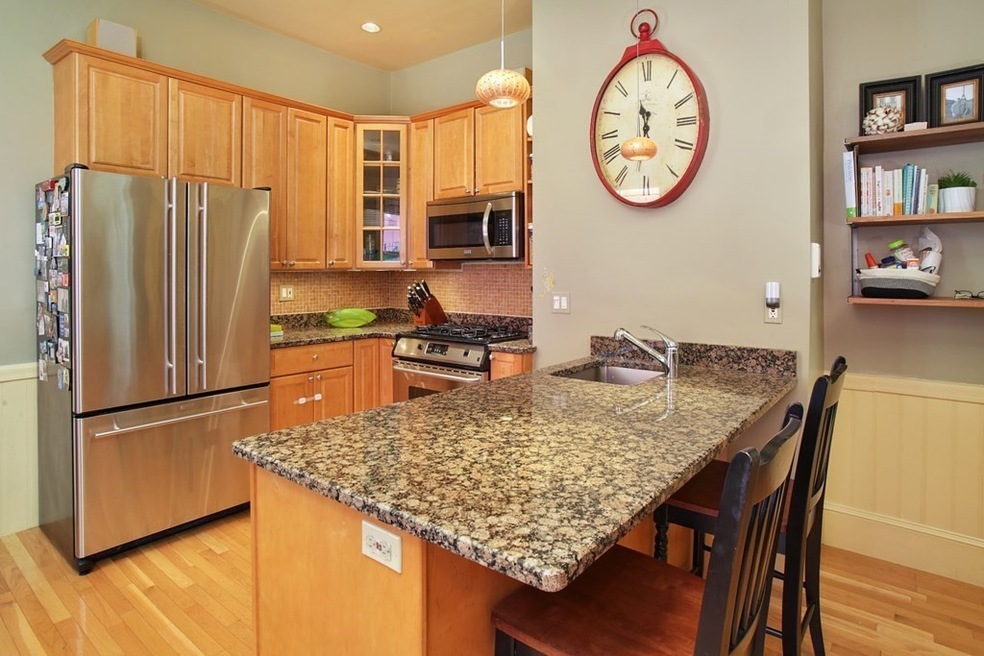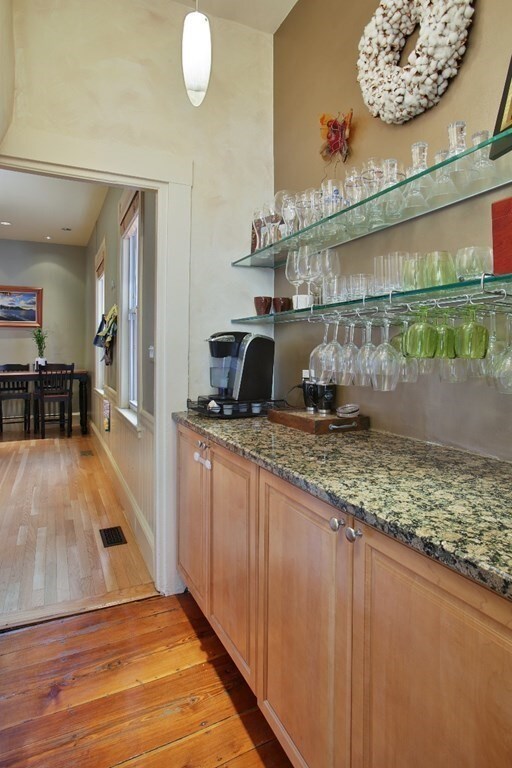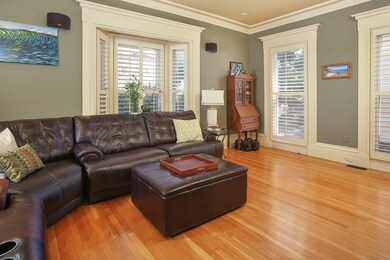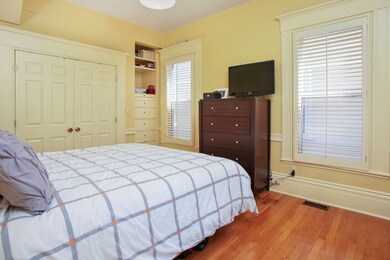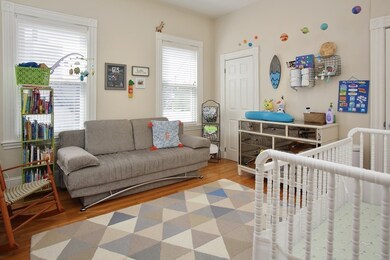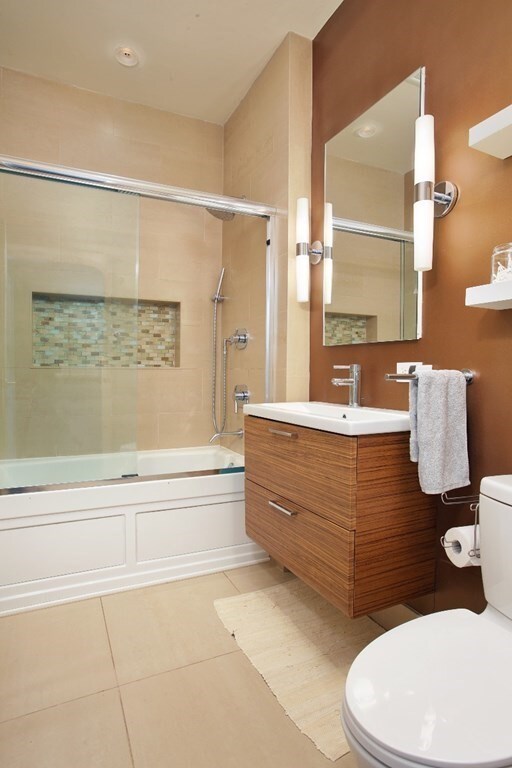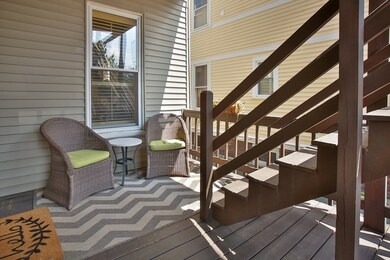
587 E 8th St Unit 1 Boston, MA 02127
South Boston NeighborhoodAbout This Home
As of July 2021Just a 5 minute walk to the beach, this renovated 2 bedroom condo comes with off street parking and 2 private outdoor spaces. Upon entering, you are welcomed into the spacious corner living room complemented by high ceilings and gorgeous moldings. A built-in bar/credenza area with custom shelving, transitions you from the living room to the spacious, eat-in kitchen with granite countertops and stainless steel appliances. Two generous bedrooms feature oversized windows with custom plantation shutters, high ceilings, plentiful storage and built-in shelves. One dedicated off street parking space as well as a private patio area that can be used as a guest parking space. Additional highlights include a mudroom, central air, surround sound, hardwood floors, and an enormous private storage room with private laundry in the basement. Located in one of the most desirable neighborhoods within walking distance to the beach, public transportation and multiple neighborhood eateries and shops.
Last Agent to Sell the Property
Marsha MacLean
Coldwell Banker Realty - Boston Listed on: 05/04/2021

Property Details
Home Type
Condominium
Est. Annual Taxes
$9,376
Year Built
1905
Lot Details
0
HOA Fees
$180 per month
Listing Details
- Property Type: Condominium/Co-Op
- CC Type: Condo
- Style: 2/3 Family
- Year Built Description: Approximate, Renovated Since
- List Price Per Sq Ft: 731.19
- Comp Based On: Net Sale Price
- Year Built: 1905
- Lead Paint: Unknown
- Unit Building: 1
- Unit Level: 1
- Special Features: None
- Property Sub Type: Condos
- Year Built: 1905
Interior Features
- Fireplaces: 1
- Flooring: Wood
- Appliances: Range, Dishwasher, Disposal, Refrigerator, Freezer, Washer
- No Bedrooms: 2
- Full Bathrooms: 1
- No Rooms: 4
- Laundry Features: In Building
- Basement: Y
- No Living Levels: 1
- Main Lo: AN6181
- Main So: AN2383
- Estimated Sq Ft: 997.00
Exterior Features
- Beach Ownership: Public
- Beachfront Flag: Yes
- Beach Miles To: 0 to 1/10 Mile
- Roof Material: Rubber
- Exterior: Clapboard
- Exterior Unit Features: Deck - Wood
Garage/Parking
- Parking Feature: Off-Street
- Parking Spaces: 1
Utilities
- Sewer: City/Town Sewer
- Water: City/Town Water
- Cooling: Central Air
- Cooling Zones: 1
- Heating: Forced Air
- Heat Zones: 1
- Hot Water: Natural Gas
Condo/Co-op/Association
- Fee Interval: Monthly
- Amenities: Public Transportation, Park, Walk/Jog Trails, Highway Access, Private School, Public School, T-Station
- HOA Fees: 180.00
- Association Fee Includes: Water, Sewer, Master Insurance, Snow Removal
- Condo Association: Yes
- Management: Owner Association
Lot Info
- Assessments: 687300.00
- Acre: 0.02
- Lot Size: 997.00
- Page: 3
- Parcel Number: W:07 P:02101 S:002
- Zoning: RES
Rental Info
- Pets Allowed: Yes w/ Restrictions
Tax Info
- Taxes: 7258.00
- Assessor Parcel Number: 1411983
- Tax Year: 2020
Multi Family
- No Units: 3
Ownership History
Purchase Details
Home Financials for this Owner
Home Financials are based on the most recent Mortgage that was taken out on this home.Purchase Details
Home Financials for this Owner
Home Financials are based on the most recent Mortgage that was taken out on this home.Purchase Details
Home Financials for this Owner
Home Financials are based on the most recent Mortgage that was taken out on this home.Purchase Details
Home Financials for this Owner
Home Financials are based on the most recent Mortgage that was taken out on this home.Similar Homes in the area
Home Values in the Area
Average Home Value in this Area
Purchase History
| Date | Type | Sale Price | Title Company |
|---|---|---|---|
| Not Resolvable | $720,000 | None Available | |
| Not Resolvable | $691,500 | -- | |
| Deed | $525,000 | -- | |
| Deed | $318,000 | -- |
Mortgage History
| Date | Status | Loan Amount | Loan Type |
|---|---|---|---|
| Open | $648,000 | Purchase Money Mortgage | |
| Previous Owner | $598,000 | FHA | |
| Previous Owner | $417,000 | Adjustable Rate Mortgage/ARM | |
| Previous Owner | $328,000 | No Value Available | |
| Previous Owner | $254,400 | Purchase Money Mortgage |
Property History
| Date | Event | Price | Change | Sq Ft Price |
|---|---|---|---|---|
| 07/19/2021 07/19/21 | Sold | $720,000 | -1.2% | $722 / Sq Ft |
| 06/10/2021 06/10/21 | Pending | -- | -- | -- |
| 05/18/2021 05/18/21 | Price Changed | $729,000 | -2.8% | $731 / Sq Ft |
| 05/04/2021 05/04/21 | For Sale | $749,900 | 0.0% | $752 / Sq Ft |
| 10/01/2018 10/01/18 | Rented | $3,200 | -3.0% | -- |
| 09/09/2018 09/09/18 | Under Contract | -- | -- | -- |
| 09/03/2018 09/03/18 | Price Changed | $3,300 | -2.9% | $3 / Sq Ft |
| 08/13/2018 08/13/18 | For Rent | $3,400 | 0.0% | -- |
| 08/18/2017 08/18/17 | Sold | $691,500 | -1.1% | $694 / Sq Ft |
| 06/17/2017 06/17/17 | Pending | -- | -- | -- |
| 06/08/2017 06/08/17 | For Sale | $699,000 | +33.1% | $701 / Sq Ft |
| 05/09/2014 05/09/14 | Sold | $525,000 | 0.0% | $527 / Sq Ft |
| 03/05/2014 03/05/14 | Pending | -- | -- | -- |
| 02/26/2014 02/26/14 | For Sale | $525,000 | -- | $527 / Sq Ft |
Tax History Compared to Growth
Tax History
| Year | Tax Paid | Tax Assessment Tax Assessment Total Assessment is a certain percentage of the fair market value that is determined by local assessors to be the total taxable value of land and additions on the property. | Land | Improvement |
|---|---|---|---|---|
| 2025 | $9,376 | $809,700 | $0 | $809,700 |
| 2024 | $8,716 | $799,600 | $0 | $799,600 |
| 2023 | $8,219 | $765,300 | $0 | $765,300 |
| 2022 | $8,006 | $735,800 | $0 | $735,800 |
| 2021 | $7,696 | $721,300 | $0 | $721,300 |
| 2020 | $7,258 | $687,300 | $0 | $687,300 |
| 2019 | $6,772 | $642,500 | $0 | $642,500 |
| 2018 | $6,412 | $611,800 | $0 | $611,800 |
| 2017 | $6,055 | $571,800 | $0 | $571,800 |
| 2016 | $5,935 | $539,500 | $0 | $539,500 |
| 2015 | $4,839 | $399,600 | $0 | $399,600 |
| 2014 | $4,489 | $356,800 | $0 | $356,800 |
Agents Affiliated with this Home
-
M
Seller's Agent in 2021
Marsha MacLean
Coldwell Banker Realty - Boston
-

Seller Co-Listing Agent in 2021
Laura Springer
Coldwell Banker Realty - Milton
(617) 947-9448
32 in this area
76 Total Sales
-
T
Buyer's Agent in 2021
The Haddad Homes Group
Compass
(617) 206-3333
3 in this area
36 Total Sales
-
G
Buyer's Agent in 2018
George Bahnan
Top View Realty
-

Seller's Agent in 2017
Melissa McColgan
Grove Property Group
(617) 596-1106
1 in this area
5 Total Sales
-
C
Buyer's Agent in 2017
Cheryl Tarpy
William Raveis R.E. & Home Services
(617) 216-9810
4 in this area
32 Total Sales
Map
Source: MLS Property Information Network (MLS PIN)
MLS Number: 72825624
APN: SBOS-000000-000007-002101-000002
- 565 E 8th St (Ps4)
- 576 E 8th St
- 545 E 7th St Unit 3
- 527 E 7th St Unit 3
- 527 E 7th St Unit 1
- 404-R K St
- 400-R K Unit 15
- 400-R K Unit 17
- 561 E 6th St
- 84 Marine Rd
- 317 K St
- 594 E 7th St
- 511 E 7th St
- 527 E 8th St
- 521 E 8th St Unit 6
- 614 E 7th St
- 161 I St Unit 1
- 603 E 6th St Unit 2
- 183 L St Unit 1
- 12 Springer St Unit 3
