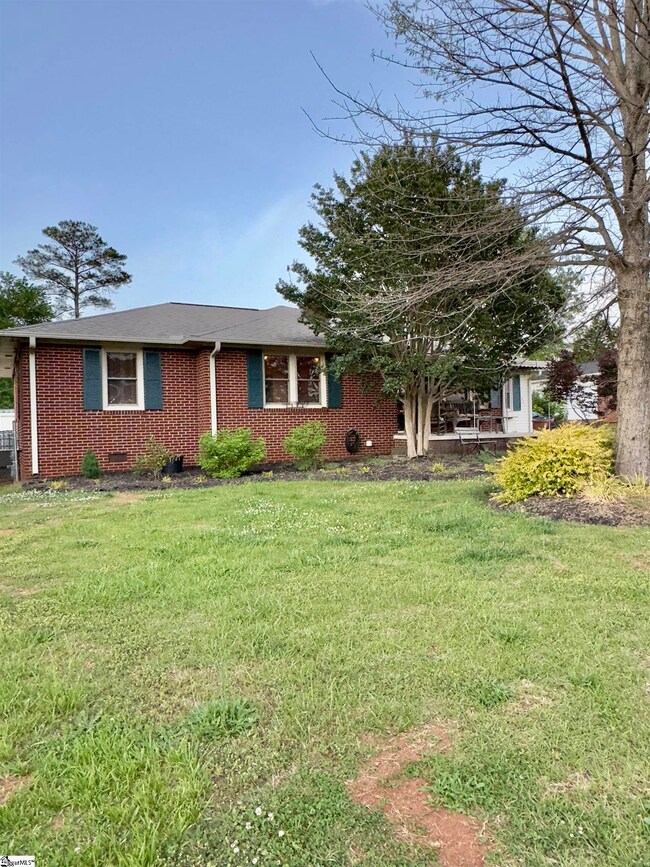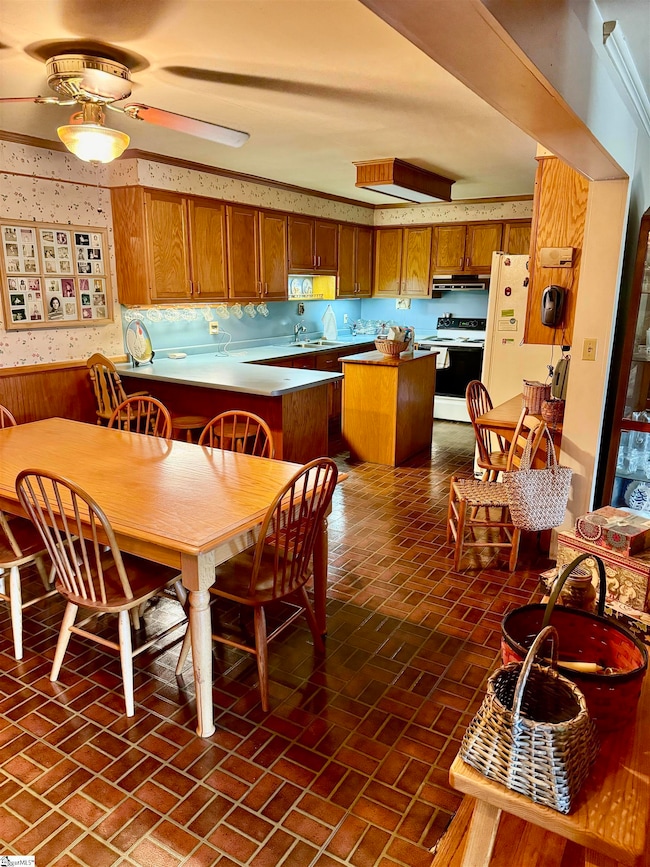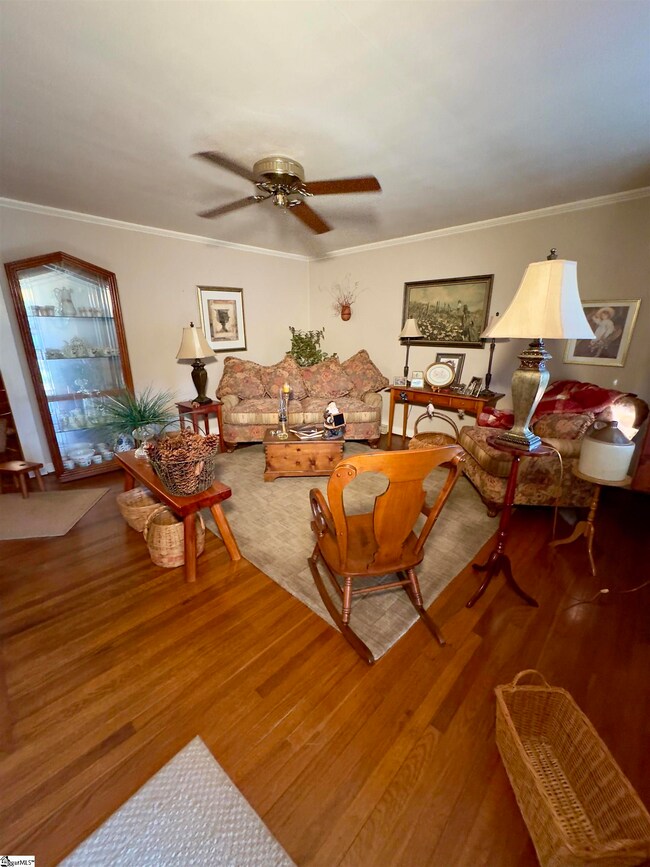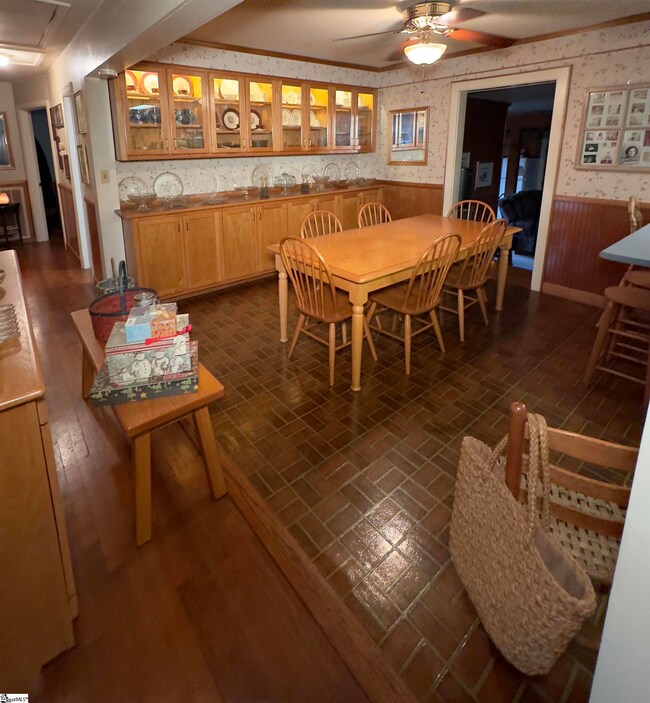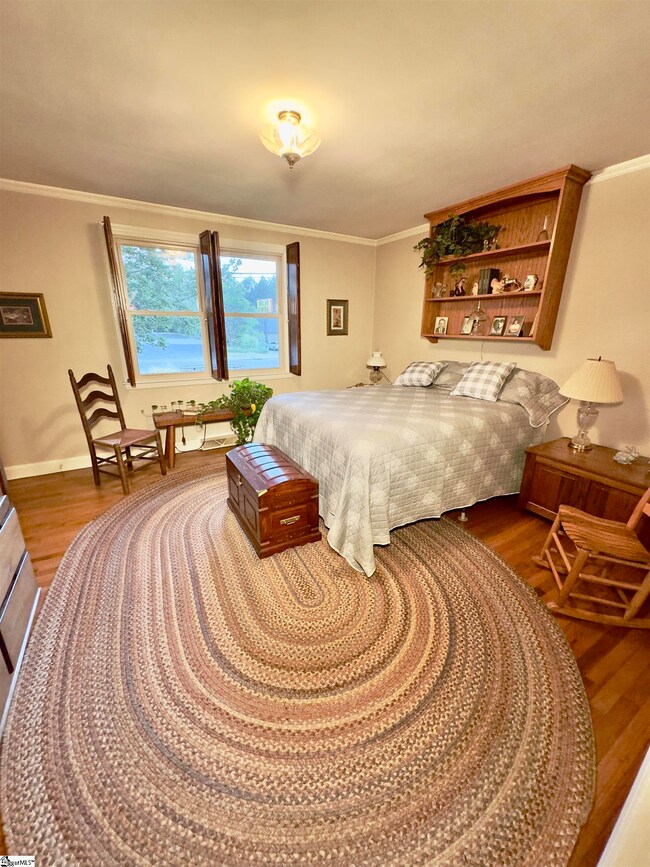
587 E Main St Duncan, SC 29334
Duncan NeighborhoodHighlights
- Second Kitchen
- Wood Burning Stove
- Wood Flooring
- James Byrnes Freshman Academy Rated A-
- Ranch Style House
- Hydromassage or Jetted Bathtub
About This Home
As of November 2024This charming ranch home is nestled in the coveted, HOA free neighborhood of Hillside Acres! As you step inside, you're greeted by beautiful hardwood floors that flow throughout the home, adding character to the space. The spacious den is perfect for entertaining friends and family, offering ample room for gatherings and creating lasting memories. The kitchen is adorned with an abundance of cabinet storage space. The master bedroom is complete with a large en-suite bathroom. Outside, you'll discover a fantastic large workshop, ideal for a hobby shop or extra storage space, giving you the flexibility to customize the area to suit your needs. This home is conveniently located within walking distance of a grocery store, restaurants, and shops, offering the perfect blend of comfort and convenience, making it an opportunity not to be missed! Don't wait! Come see this home today!
Last Agent to Sell the Property
Joseph Thomas
Jeff Cook Real Estate LPT Real License #130682
Home Details
Home Type
- Single Family
Est. Annual Taxes
- $80
Year Built
- Built in 1956
Lot Details
- 0.43 Acre Lot
- Lot Dimensions are 99x188x99x188
- Sloped Lot
Home Design
- Ranch Style House
- Brick Exterior Construction
- Architectural Shingle Roof
- Vinyl Siding
Interior Spaces
- 2,332 Sq Ft Home
- 2,400-2,599 Sq Ft Home
- Tray Ceiling
- Smooth Ceilings
- Ceiling Fan
- 3 Fireplaces
- Wood Burning Stove
- Wood Burning Fireplace
- Fireplace Features Masonry
- Combination Dining and Living Room
- Breakfast Room
- Bonus Room
- Workshop
- Crawl Space
Kitchen
- Second Kitchen
- Electric Oven
- Electric Cooktop
- Built-In Microwave
Flooring
- Wood
- Carpet
- Ceramic Tile
Bedrooms and Bathrooms
- 3 Main Level Bedrooms
- Walk-In Closet
- 2 Full Bathrooms
- Hydromassage or Jetted Bathtub
Laundry
- Laundry Room
- Laundry on main level
- Laundry in Garage
- Sink Near Laundry
- Stacked Washer and Dryer Hookup
Attic
- Storage In Attic
- Pull Down Stairs to Attic
Home Security
- Storm Doors
- Fire and Smoke Detector
Parking
- 1 Car Attached Garage
- Workshop in Garage
- Garage Door Opener
Accessible Home Design
- Accessible Ramps
Outdoor Features
- Patio
- Outbuilding
- Front Porch
Schools
- Duncan Elementary School
- Dr Hill Middle School
- James F. Byrnes High School
Utilities
- Central Air
- Cooling System Mounted To A Wall/Window
- Wall Furnace
- Heating System Uses Natural Gas
- Heating System Uses Propane
- Power Generator
- Gas Water Heater
- Cable TV Available
Community Details
- Hillside Acres Subdivision
Listing and Financial Details
- Assessor Parcel Number 5-20-07-041.00
Map
Home Values in the Area
Average Home Value in this Area
Property History
| Date | Event | Price | Change | Sq Ft Price |
|---|---|---|---|---|
| 11/14/2024 11/14/24 | Sold | $245,000 | 0.0% | $105 / Sq Ft |
| 11/14/2024 11/14/24 | Sold | $245,000 | 0.0% | $102 / Sq Ft |
| 09/10/2024 09/10/24 | Pending | -- | -- | -- |
| 09/10/2024 09/10/24 | For Sale | $245,000 | -10.9% | $105 / Sq Ft |
| 09/10/2024 09/10/24 | Pending | -- | -- | -- |
| 09/04/2024 09/04/24 | Price Changed | $275,000 | -8.3% | $115 / Sq Ft |
| 08/15/2024 08/15/24 | Price Changed | $300,000 | -9.1% | $125 / Sq Ft |
| 07/05/2024 07/05/24 | Price Changed | $330,000 | -2.9% | $138 / Sq Ft |
| 06/12/2024 06/12/24 | Price Changed | $340,000 | -2.9% | $142 / Sq Ft |
| 05/03/2024 05/03/24 | For Sale | $350,000 | -- | $146 / Sq Ft |
Tax History
| Year | Tax Paid | Tax Assessment Tax Assessment Total Assessment is a certain percentage of the fair market value that is determined by local assessors to be the total taxable value of land and additions on the property. | Land | Improvement |
|---|---|---|---|---|
| 2024 | $80 | -- | -- | -- |
| 2023 | $80 | $0 | $0 | $0 |
| 2022 | $80 | $0 | $0 | $0 |
| 2021 | $60 | $0 | $0 | $0 |
| 2020 | $60 | $0 | $0 | $0 |
| 2019 | $60 | $0 | $0 | $0 |
| 2018 | $60 | $0 | $0 | $0 |
| 2017 | $60 | $0 | $0 | $0 |
| 2016 | $60 | $0 | $0 | $0 |
| 2015 | $60 | $0 | $0 | $0 |
| 2014 | $60 | $0 | $0 | $0 |
Mortgage History
| Date | Status | Loan Amount | Loan Type |
|---|---|---|---|
| Open | $228,937 | FHA | |
| Closed | $228,937 | FHA |
Deed History
| Date | Type | Sale Price | Title Company |
|---|---|---|---|
| Personal Reps Deed | $245,000 | None Listed On Document | |
| Personal Reps Deed | $245,000 | None Listed On Document | |
| Deed Of Distribution | -- | None Available |
Similar Homes in the area
Source: Greater Greenville Association of REALTORS®
MLS Number: 1525870
APN: 5-20-07-041.00
- 100 Holly Dr Unit 100 Holly Drive
- 115 W Pine St
- 117 Johnson St
- 645 S Danzler Rd
- 724 Cannonsburg Dr
- 721 Sunwater Dr
- 832 Redmill Ln
- 828 Redmill Ln
- 665 Sunwater Dr
- 1329 S Pinot Rd
- 1117 Syrah Ln
- 1212 N Pinot Rd
- 1321 S Pinot Rd
- 1012 Zinfandel Way
- 103 Parker St
- 476 Barton St
- 20 E Pine St
- 109 Duncanwood Dr
- 121 N Moore St
- 532 Cricket Ridge Ct

