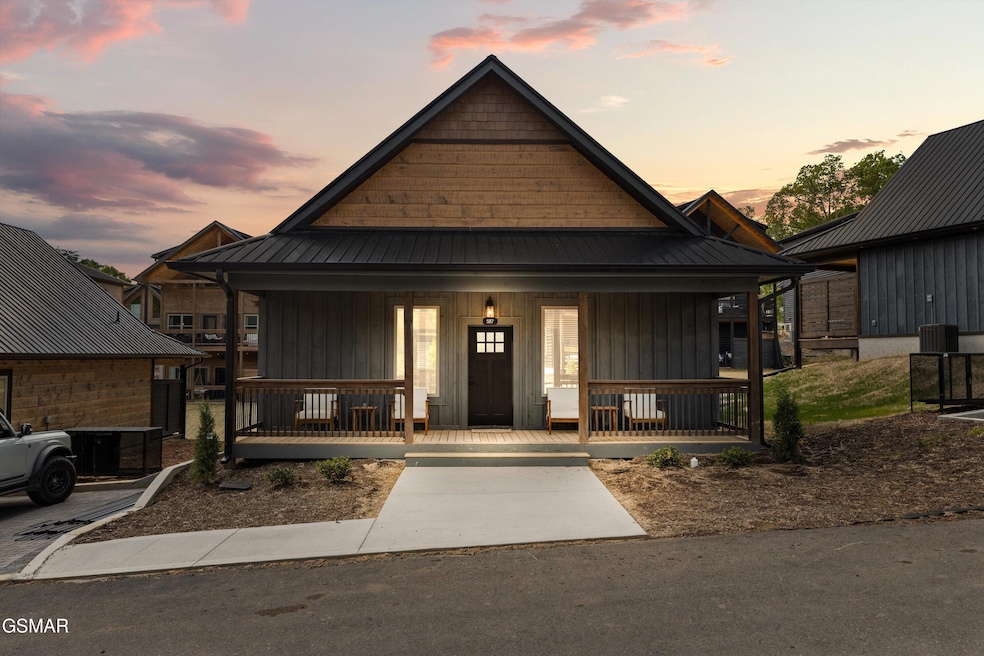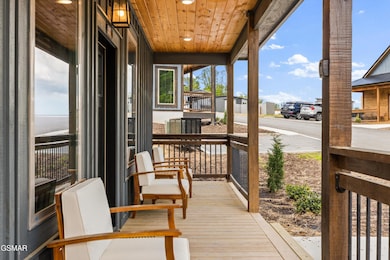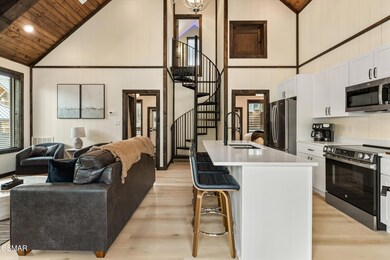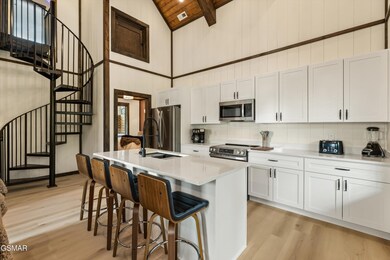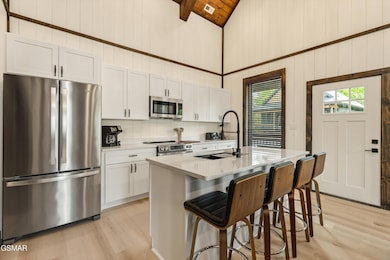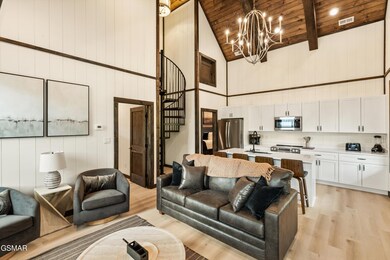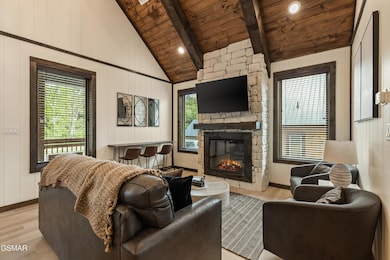587 Warbonnet Way Unit 62 Pigeon Forge, TN 37863
Estimated payment $3,557/month
Highlights
- Contemporary Architecture
- Cathedral Ceiling
- Furnished
- Gatlinburg Pittman High School Rated A-
- Main Floor Primary Bedroom
- Porch
About This Home
Whether you're looking for your next investment or your own private getaway, this charming 3-bedroom, 2.5-bath home in the heart of Pigeon Forge offers the best of both worlds. Just minutes from the Parkway and all the excitement the area has to offer, it's ideally located for family fun and lasting memories.This fully furnished retreat sleeps up to 8 and features a private hot tub and arcade game in the loft—perfect for entertaining kids and adults alike. With Dollywood just 15 minutes away, downtown Gatlinburg 30 minutes away, and Douglas Lake 40 minutes away, your guests or family will have endless adventures at their fingertips. With its cozy mountain charm, modern amenities, and unbeatable location, this turnkey short-term rental checks every box!
Listing Agent
Rylee Clark
Real Broker License #371616 Listed on: 05/05/2025
Home Details
Home Type
- Single Family
Est. Annual Taxes
- $165
Year Built
- Built in 2025
Lot Details
- 436 Sq Ft Lot
- Property is zoned R-2
HOA Fees
- $96 Monthly HOA Fees
Home Design
- Contemporary Architecture
- Cabin
- Slab Foundation
- Frame Construction
- Wood Siding
Interior Spaces
- 1,200 Sq Ft Home
- 2-Story Property
- Furnished
- Cathedral Ceiling
- Electric Fireplace
- Combination Dining and Living Room
- Luxury Vinyl Tile Flooring
Kitchen
- Electric Cooktop
- Microwave
- Dishwasher
- Kitchen Island
Bedrooms and Bathrooms
- 3 Bedrooms | 2 Main Level Bedrooms
- Primary Bedroom on Main
Laundry
- Laundry closet
- Dryer
- Washer
Parking
- Parking Pad
- Parking Available
Outdoor Features
- Patio
- Porch
Utilities
- Central Heating and Cooling System
- Electric Water Heater
Community Details
- Association fees include ground maintenance, roads
- Sequoia Heights Resort HOA, Phone Number (865) 643-8989
- Sequoia Heights Resort Subdivision
- On-Site Maintenance
- Planned Unit Development
Listing and Financial Details
- Tax Lot 62
- Assessor Parcel Number 083 080.01
Map
Home Values in the Area
Average Home Value in this Area
Property History
| Date | Event | Price | Change | Sq Ft Price |
|---|---|---|---|---|
| 06/14/2025 06/14/25 | Pending | -- | -- | -- |
| 05/05/2025 05/05/25 | For Sale | $650,000 | -- | $542 / Sq Ft |
Source: Great Smoky Mountains Association of REALTORS®
MLS Number: 306315
- 563 Warbonnet Way
- 2957 Tipi Way
- 2928 Tipi Way
- 2956 Tipi Way
- 411 Hatchet Way
- 717 Moccasin Way
- 2848 Sequoia Rd
- 653 Oaks View Ct
- 653 Oaks View Ct Unit Adalynns Retreat
- 326 Village Way
- 2819 Sequoia Rd
- 2733 Timber Way
- 2851 Sequoia Rd
- 323 Silver Stone Way
- 0 Loraine St Unit 307502
- 320 Village Way
- 421 Stone Ridge Way
- 335 Greenwood Way
- 570 Country Oaks Dr
- 330 Greenwood Way
