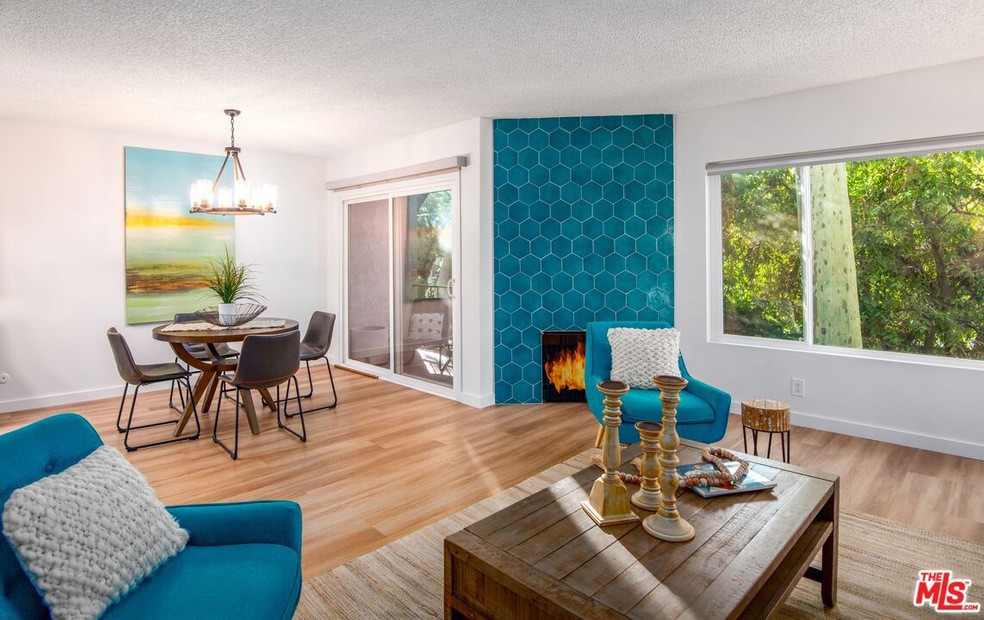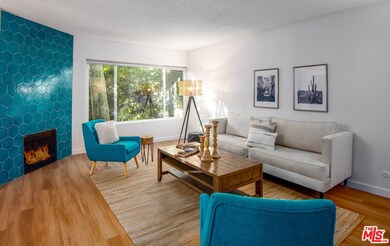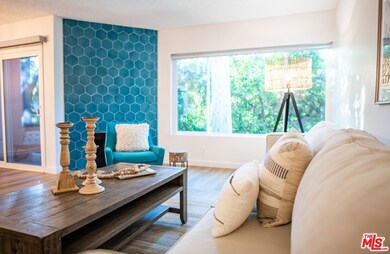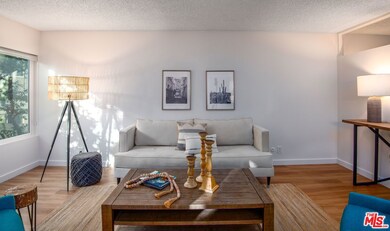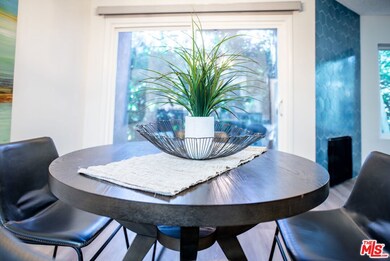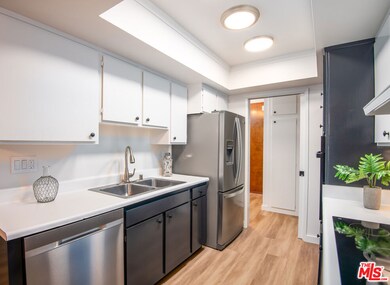
Highlights
- In Ground Pool
- Automatic Gate
- 1.44 Acre Lot
- El Rincon Elementary School Rated A-
- Gated Community
- 3-minute walk to Fox Hills Park
About This Home
As of December 2024Through the double-doors step inside this Zen-like retreat offering a clean aesthetic and contemporary finishes throughout. The main living space features an open concept environment with luxury wide-plank flooring, large picture windows, and striking fireplace with an eye-catching tile surround. Preparing meals in the sleek galley kitchen is a joy with its modish 2-tone color scheme, newer appliances, and raised ceiling. Down the hallway is a powder room, comfortable bedroom with 2 closets (one a walk-in), and stunning remodeled bath with en-trend finishes and gorgeous tiled shower with sitting ledge and frameless doors. Enjoy the convenience of a fully-enclosed den that can be used as an office/flex space. Additional highlights include a newer HVAC, double-pane windows, smart thermostat, peaceful balcony, and more. Amenities include a pool, spa, sauna, extra storage, and SxS parking. Park is across the street and numerous shopping, dining, and entertainment destinations are nearby.
Last Agent to Sell the Property
Estate Properties License #01416791 Listed on: 11/22/2024

Property Details
Home Type
- Condominium
Est. Annual Taxes
- $2,688
Year Built
- Built in 1970 | Remodeled
Lot Details
- West Facing Home
- Gated Home
- Wrought Iron Fence
HOA Fees
- $408 Monthly HOA Fees
Home Design
- Contemporary Architecture
- Turnkey
- Stucco
Interior Spaces
- 1,090 Sq Ft Home
- 3-Story Property
- Gas Fireplace
- Double Pane Windows
- Double Door Entry
- Sliding Doors
- Living Room with Fireplace
- Dining Area
- Den
- Vinyl Plank Flooring
- Property Views
Kitchen
- Galley Kitchen
- Electric Oven
- Electric Cooktop
- Dishwasher
- Disposal
Bedrooms and Bathrooms
- 1 Bedroom
- Walk-In Closet
- Remodeled Bathroom
Home Security
Parking
- 2 Parking Spaces
- Automatic Gate
- Controlled Entrance
Pool
- In Ground Pool
- In Ground Spa
- Fence Around Pool
Outdoor Features
- Living Room Balcony
Utilities
- Central Heating and Cooling System
- Property is located within a water district
- Central Water Heater
- Sewer in Street
- Cable TV Available
Listing and Financial Details
- Assessor Parcel Number 4134-017-153
Community Details
Overview
- Association fees include water and sewer paid, trash
- 97 Units
Amenities
- Sundeck
- Trash Chute
- Laundry Facilities
- Elevator
- Community Mailbox
- Community Storage Space
Recreation
- Community Pool
- Community Spa
Pet Policy
- Pets Allowed
Security
- Card or Code Access
- Gated Community
- Carbon Monoxide Detectors
- Fire and Smoke Detector
Ownership History
Purchase Details
Home Financials for this Owner
Home Financials are based on the most recent Mortgage that was taken out on this home.Purchase Details
Purchase Details
Home Financials for this Owner
Home Financials are based on the most recent Mortgage that was taken out on this home.Similar Homes in Culver City, CA
Home Values in the Area
Average Home Value in this Area
Purchase History
| Date | Type | Sale Price | Title Company |
|---|---|---|---|
| Grant Deed | $625,000 | Priority Title Company | |
| Grant Deed | $625,000 | Priority Title Company | |
| Interfamily Deed Transfer | -- | None Available | |
| Grant Deed | $118,000 | Fidelity National Title Co |
Mortgage History
| Date | Status | Loan Amount | Loan Type |
|---|---|---|---|
| Previous Owner | $90,000 | Unknown | |
| Previous Owner | $96,000 | Unknown | |
| Previous Owner | $94,400 | No Value Available |
Property History
| Date | Event | Price | Change | Sq Ft Price |
|---|---|---|---|---|
| 07/14/2025 07/14/25 | Pending | -- | -- | -- |
| 06/17/2025 06/17/25 | Price Changed | $629,000 | -3.1% | $577 / Sq Ft |
| 05/27/2025 05/27/25 | For Sale | $649,000 | +3.8% | $595 / Sq Ft |
| 12/11/2024 12/11/24 | Sold | $625,000 | 0.0% | $573 / Sq Ft |
| 11/27/2024 11/27/24 | Pending | -- | -- | -- |
| 11/22/2024 11/22/24 | For Sale | $625,000 | -- | $573 / Sq Ft |
Tax History Compared to Growth
Tax History
| Year | Tax Paid | Tax Assessment Tax Assessment Total Assessment is a certain percentage of the fair market value that is determined by local assessors to be the total taxable value of land and additions on the property. | Land | Improvement |
|---|---|---|---|---|
| 2024 | $2,688 | $177,782 | $46,851 | $130,931 |
| 2023 | $2,544 | $174,297 | $45,933 | $128,364 |
| 2022 | $2,456 | $170,881 | $45,033 | $125,848 |
| 2021 | $2,448 | $167,531 | $44,150 | $123,381 |
| 2019 | $2,370 | $162,564 | $42,842 | $119,722 |
| 2018 | $2,193 | $159,377 | $42,002 | $117,375 |
| 2016 | $2,011 | $153,190 | $40,372 | $112,818 |
| 2015 | $2,002 | $150,890 | $39,766 | $111,124 |
| 2014 | $2,085 | $147,936 | $38,988 | $108,948 |
Agents Affiliated with this Home
-
Robin Dahlstrom

Seller's Agent in 2025
Robin Dahlstrom
Estate Properties
(310) 890-7622
3 in this area
44 Total Sales
-
Brian Christie

Seller's Agent in 2024
Brian Christie
Estate Properties
(310) 701-0416
42 in this area
58 Total Sales
About This Building
Map
Source: The MLS
MLS Number: 24-465839
APN: 4134-017-153
- 5870 Green Valley Cir Unit 231
- 5870 Green Valley Cir Unit 213
- 5875 Doverwood Dr Unit 106
- 5875 Doverwood Dr Unit 309
- 5845 Doverwood Dr Unit 302
- 5845 Doverwood Dr Unit 216
- 5815 Doverwood Dr Unit 34
- 6275 Canterbury Dr Unit 208
- 6229 Green Valley Cir
- 6305 Green Valley Cir Unit 309
- 6305 Green Valley Cir Unit 203
- 6305 Green Valley Cir Unit 305
- 5600 Kensington Way Unit 106
- 5600 Kensington Way Unit 1
- 6315 Green Valley Cir Unit 100
- 6375 Green Valley Cir Unit 212
- 6375 Green Valley Cir Unit 206
- 6605 Green Valley Cir Unit 109
- 6545 Green Valley Cir Unit 307
- 6199 Canterbury Dr Unit 101
