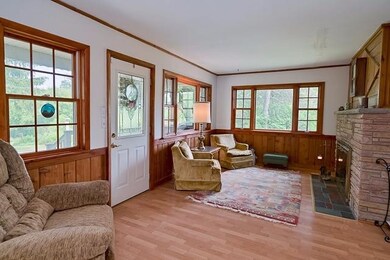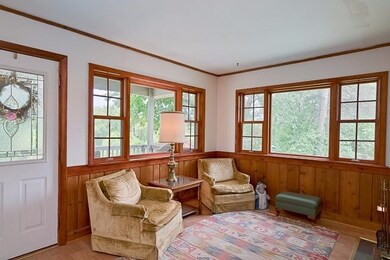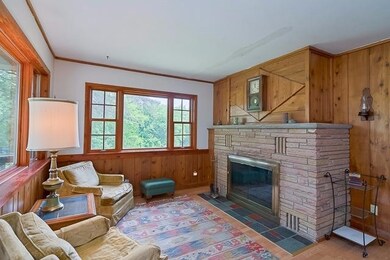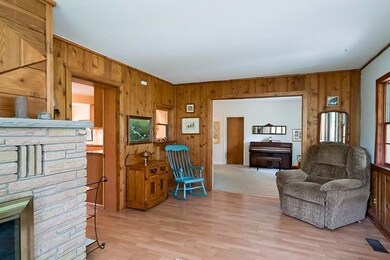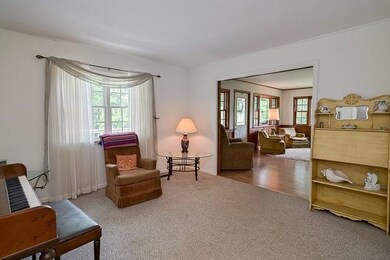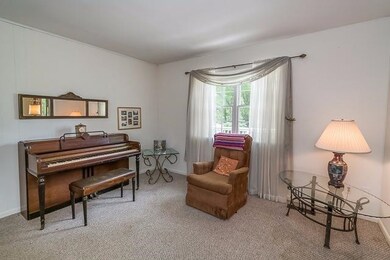
5870 Lima Center Rd Manchester, MI 48158
Freedom Township NeighborhoodEstimated Value: $401,000 - $546,000
Highlights
- Water Access
- 11.67 Acre Lot
- Deck
- Home fronts a pond
- Cape Cod Architecture
- Wood Flooring
About This Home
As of September 2016This home is reported to be the first home built in Freedom Township! The original home was built in 1838 and was a log cabin. Currently the home has been lovingly updated but has kept some of the charm from times past. The home has an expansive deck facing the rolling countryside and the private pond. The family room has a beautiful masonry wood burning fireplace and solid knotty pine paneling. Glass pane pocket doors lead to a sitting room. The kitchen has been updated and has a center island, oak cabinets, ceramic back splash and plenty of room for a good sized table. The first floor also features two extra large bedrooms, a dedicated office space, one full and one half bath and first floor laundry. Upstairs there's a bedroom with extra multi-purpose room adjacent to it, and a huge wal walk in attic/storage. The farm has been under a USDA conservation program since 2006, so it could be used as a certified organic farm. Home has an expansive 3 car garage & access to nearby Pleasant Lake
Last Agent to Sell the Property
The Charles Reinhart Company License #6501298834 Listed on: 07/23/2016

Home Details
Home Type
- Single Family
Est. Annual Taxes
- $2,933
Year Built
- 1836
Lot Details
- 11.67 Acre Lot
- Home fronts a pond
- The property's road front is unimproved
Parking
- 3 Car Attached Garage
- Heated Garage
- Garage Door Opener
Home Design
- Cape Cod Architecture
- Vinyl Siding
Interior Spaces
- 1,800 Sq Ft Home
- Wood Burning Fireplace
- Basement Fills Entire Space Under The House
- Home Security System
Kitchen
- Eat-In Kitchen
- Oven
- Range
- Dishwasher
Flooring
- Wood
- Carpet
- Ceramic Tile
- Vinyl
Bedrooms and Bathrooms
- 3 Main Level Bedrooms
Laundry
- Laundry on main level
- Dryer
- Washer
Outdoor Features
- Water Access
- Deck
Schools
- Manchester Junior And Senior High Middle School
- Manchester Junior And Senior High School
Utilities
- Central Air
- Heating System Uses Natural Gas
- Well
- Water Softener is Owned
- Septic System
Community Details
- No Home Owners Association
Ownership History
Purchase Details
Home Financials for this Owner
Home Financials are based on the most recent Mortgage that was taken out on this home.Purchase Details
Home Financials for this Owner
Home Financials are based on the most recent Mortgage that was taken out on this home.Purchase Details
Home Financials for this Owner
Home Financials are based on the most recent Mortgage that was taken out on this home.Purchase Details
Purchase Details
Similar Homes in Manchester, MI
Home Values in the Area
Average Home Value in this Area
Purchase History
| Date | Buyer | Sale Price | Title Company |
|---|---|---|---|
| Purdon Zachary John | -- | None Listed On Document | |
| Purdon Zachary J | -- | Liberty Title | |
| Purdon Erica Lynn | $242,000 | Liberty Title | |
| Robert J Van Dyke Living Trust | -- | Liberty Title | |
| Dyke Robert J Van | -- | None Available | |
| Cox Elaine | -- | -- | |
| Brown Lorna | -- | -- |
Mortgage History
| Date | Status | Borrower | Loan Amount |
|---|---|---|---|
| Open | Purdon Zachary J | $191,993 | |
| Closed | Purdon Zachary John | $50,000 | |
| Previous Owner | Purdon Zachary J | $214,100 | |
| Previous Owner | Purdon Erica Lynn | $229,900 | |
| Previous Owner | Vandyke Robert J | $90,000 | |
| Previous Owner | Vandyke Robert J | $110,300 | |
| Previous Owner | Vandyke Robert J | $106,500 | |
| Previous Owner | Vandyke Robert J | $87,250 |
Property History
| Date | Event | Price | Change | Sq Ft Price |
|---|---|---|---|---|
| 09/20/2016 09/20/16 | Sold | $242,000 | +0.9% | $134 / Sq Ft |
| 09/16/2016 09/16/16 | Pending | -- | -- | -- |
| 07/23/2016 07/23/16 | For Sale | $239,900 | -- | $133 / Sq Ft |
Tax History Compared to Growth
Tax History
| Year | Tax Paid | Tax Assessment Tax Assessment Total Assessment is a certain percentage of the fair market value that is determined by local assessors to be the total taxable value of land and additions on the property. | Land | Improvement |
|---|---|---|---|---|
| 2024 | $26 | $183,800 | $0 | $0 |
| 2023 | -- | $0 | $0 | $0 |
| 2022 | $0 | $156,100 | $0 | $0 |
| 2021 | $0 | $125,400 | $0 | $0 |
| 2020 | $0 | $123,600 | $0 | $0 |
| 2019 | $0 | $118,900 | $118,900 | $0 |
| 2018 | $0 | $111,400 | $0 | $0 |
| 2017 | $0 | $109,700 | $0 | $0 |
| 2016 | $0 | $95,431 | $0 | $0 |
| 2015 | -- | $95,146 | $0 | $0 |
| 2014 | -- | $90,500 | $0 | $0 |
| 2013 | -- | $90,500 | $0 | $0 |
Agents Affiliated with this Home
-
Michelle Elie

Seller's Agent in 2016
Michelle Elie
The Charles Reinhart Company
(734) 637-6376
102 Total Sales
-
Anne Gilbert

Buyer's Agent in 2016
Anne Gilbert
Howard Hanna RE Services
(734) 657-7121
29 Total Sales
Map
Source: Southwestern Michigan Association of REALTORS®
MLS Number: 46417
APN: 14-21-400-010
- 5264 Happy Hollow Dr
- 10985 E Pleasant Lake Rd
- 7855 Ernst Rd
- 3835 1/2 Rentz Rd W
- 5811 Kothe Rd
- 0000 Austin
- 118 Joann Trail
- 0 Rentz Rd Unit 25017889
- 6754 Bethel Church Rd
- 6125 Alber Rd
- 1812 Guenther Rd
- 12510 Burmeister Rd
- 12451 Scio Church Rd
- 6750 Bethel Church Rd
- 1005 E Duncan St Unit 2D
- 6752 Bethel Church Rd
- 7653 Wood Brook Rd
- 1115 Nature Trail
- 0 Hibbard St
- 123 Hibbard St
- 5870 Lima Center Rd
- 11493 Hieber Rd
- 0 Hieber Rd Unit 4012509
- 0 Hieber Rd Unit 4436108
- 0 Hieber Rd Unit 4465469
- 0 Hieber Rd Unit 2901565
- 0 Hieber Rd Unit 959110
- 0 Hieber Rd Unit 3201795
- 0 Hieber Rd Unit 3205358
- 0 Hieber Rd Unit 23099
- 0 Hieber Rd Unit 2509366
- 0 Hieber Rd Unit 3276330
- 0 Hieber Rd Unit 3257932
- 0 Hieber Rd Unit 3257228
- 5929 Lima Center Rd
- 11488 Hieber Rd
- 5975 Lima Center Rd
- 11656 Hieber Rd
- 11484 Hieber Rd
- 11436 Hieber Rd

