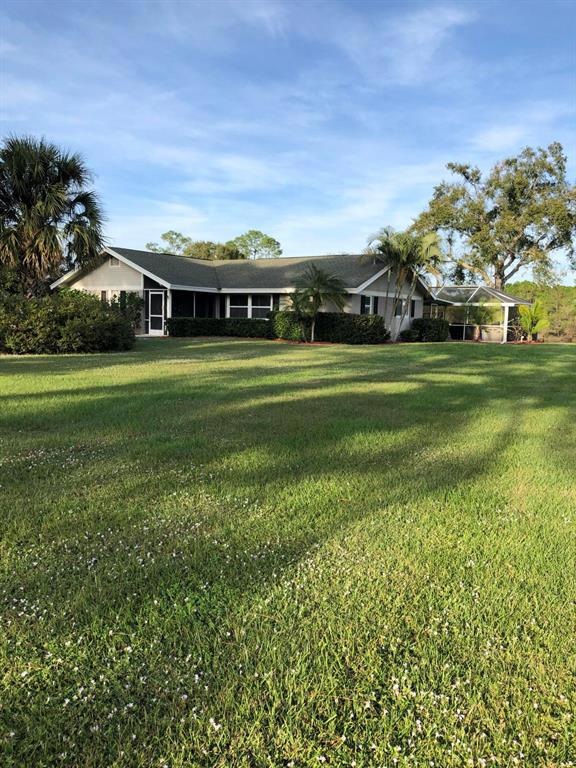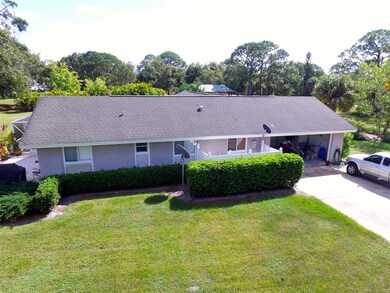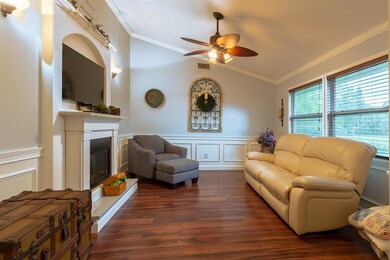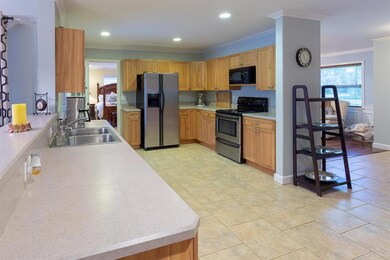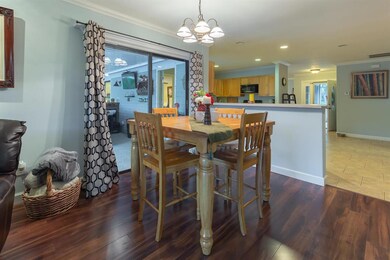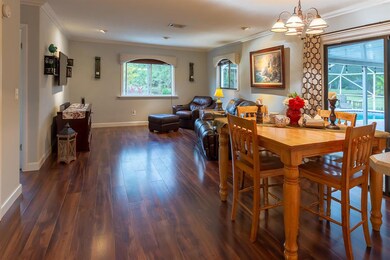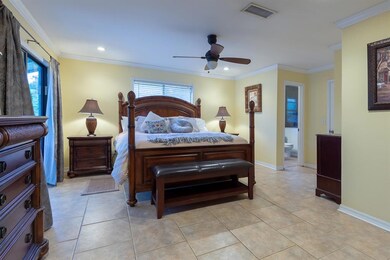
5870 Mustang Cir Port Saint Lucie, FL 34987
Estimated Value: $529,000 - $704,000
Highlights
- Lake Front
- Gunite Pool
- Fireplace
- Horses Allowed in Community
- Workshop
- 2 Car Attached Garage
About This Home
As of December 2018Want the perfect house to raise your family? THIS IS IT! A beautifully remodeled pool home on 1.7 acres with a lake in the back. Located in Pony Pines - horse country. Has about 38 properties and about 32 homes. Has a 5 acre common area with a lake. Home has a 30 X 24 shop with water and electric. Roof was redone in 2005, pool and screen was put in 2005 and has a new pool pump. Living room has an electric fireplace. Home has crown moulding throughout. New A/C , duct work and attic insulation. On well and septic. Water softener is only 2 years old. Septic was cleaned out about a month ago. HOA is mandatory but only $250 a year - to take care of the common areas. Seller is including a Wind Mitigation, Four Points and Termite inspection for the buyer. Outside bar is NOT included.
Last Agent to Sell the Property
Berkshire Hathaway Florida Realty License #3041491 Listed on: 11/30/2018

Last Buyer's Agent
Berkshire Hathaway Florida Realty License #3041491 Listed on: 11/30/2018

Home Details
Home Type
- Single Family
Est. Annual Taxes
- $2,626
Year Built
- Built in 1979
Lot Details
- 1.71 Acre Lot
- Lake Front
- Property is zoned AG-2.5
HOA Fees
- $21 Monthly HOA Fees
Parking
- 2 Car Attached Garage
- Garage Door Opener
Home Design
- Brick Exterior Construction
- Frame Construction
- Shingle Roof
- Composition Roof
Interior Spaces
- 1,746 Sq Ft Home
- 1-Story Property
- Ceiling Fan
- Fireplace
- Entrance Foyer
- Family Room
- Combination Dining and Living Room
- Workshop
- Ceramic Tile Flooring
- Lake Views
Kitchen
- Electric Range
- Microwave
- Dishwasher
Bedrooms and Bathrooms
- 3 Bedrooms
- Split Bedroom Floorplan
- 2 Full Bathrooms
- Separate Shower in Primary Bathroom
Laundry
- Laundry in Garage
- Dryer
- Washer
Pool
- Gunite Pool
- Screen Enclosure
Outdoor Features
- Patio
Utilities
- Central Heating and Cooling System
- Well
- Electric Water Heater
- Water Softener is Owned
- Septic Tank
Listing and Financial Details
- Assessor Parcel Number 330960500440004
Community Details
Overview
- Association fees include common areas
- Pony Pines Unit 1 Subdivision
Recreation
- Horses Allowed in Community
Ownership History
Purchase Details
Home Financials for this Owner
Home Financials are based on the most recent Mortgage that was taken out on this home.Purchase Details
Home Financials for this Owner
Home Financials are based on the most recent Mortgage that was taken out on this home.Purchase Details
Home Financials for this Owner
Home Financials are based on the most recent Mortgage that was taken out on this home.Similar Homes in the area
Home Values in the Area
Average Home Value in this Area
Purchase History
| Date | Buyer | Sale Price | Title Company |
|---|---|---|---|
| Rhea Cody Daniel | $510,000 | Home Partners Title Services | |
| Palmer Lee | $350,000 | Florida Title & Guarantee Ag | |
| Stephens Will H | $273,000 | First American Title Ins Co |
Mortgage History
| Date | Status | Borrower | Loan Amount |
|---|---|---|---|
| Open | Rhea Cody Daniel | $408,000 | |
| Previous Owner | Stephens Will H | $185,000 | |
| Previous Owner | Stephens Will H | $226,600 | |
| Previous Owner | Stephens Will H | $15,083 | |
| Previous Owner | Stephens Will H | $26,469 | |
| Previous Owner | Stephens Will H | $259,350 | |
| Previous Owner | Schichtel Richard J | $67,100 |
Property History
| Date | Event | Price | Change | Sq Ft Price |
|---|---|---|---|---|
| 12/17/2018 12/17/18 | Sold | $350,000 | -2.8% | $200 / Sq Ft |
| 11/30/2018 11/30/18 | For Sale | $359,900 | -- | $206 / Sq Ft |
Tax History Compared to Growth
Tax History
| Year | Tax Paid | Tax Assessment Tax Assessment Total Assessment is a certain percentage of the fair market value that is determined by local assessors to be the total taxable value of land and additions on the property. | Land | Improvement |
|---|---|---|---|---|
| 2024 | $8,302 | $462,264 | -- | -- |
| 2023 | $8,302 | $448,800 | $222,500 | $226,300 |
| 2022 | $6,371 | $348,600 | $155,800 | $192,800 |
| 2021 | $5,679 | $264,800 | $96,200 | $168,600 |
| 2020 | $5,597 | $257,700 | $96,200 | $161,500 |
| 2019 | $5,263 | $238,500 | $81,200 | $157,300 |
| 2018 | $2,626 | $147,782 | $0 | $0 |
| 2017 | $2,109 | $164,200 | $63,600 | $100,600 |
| 2016 | $2,040 | $164,800 | $63,600 | $101,200 |
| 2015 | $2,073 | $157,800 | $63,600 | $94,200 |
| 2014 | $2,017 | $139,664 | $0 | $0 |
Agents Affiliated with this Home
-
Terry Doying Main
T
Seller's Agent in 2018
Terry Doying Main
Berkshire Hathaway Florida Realty
(772) 971-1553
111 Total Sales
Map
Source: BeachesMLS
MLS Number: R10484695
APN: 33-09-605-0044-0004
- 5904 Mangrove Dr
- 5912 Mangrove Dr
- 5928 Mangrove Dr
- 11311 Barnstead Way
- 11295 Barnstead Way
- 6297 Cloverdale Ave
- 6305 Cloverdale Ave
- 6313 Cloverdale Ave
- 11312 Barnstead Way
- 11304 Barnstead Way
- 6321 Cloverdale Ave
- 11296 Barnstead Way
- 11288 Barnstead Way
- 11280 Barnstead Way
- 11272 Barnstead Way
- 6345 Cloverdale Ave
- 11297 NW Firefly Ct
- 6353 NW Cloverdale Ave
- 11248 Barnstead Way
- 6330 Windwood Way
- 5870 Mustang Cir
- 5858 Mustang Cir
- 5890 Mustang Cir
- 5877 Mustang Cir
- 11570 Palomino Dr
- 5855 Mustang Cir
- 5826 Mustang Cir
- 5821 Mustang Cir
- 11535 Palomino Dr
- 11690 Palomino Dr
- 11691 Appaloosa Ct
- 11631 Appaloosa Ct
- 11735 Appaloosa Ct
- 11571 Appaloosa Ct
- 11505 Palomino Dr
- 5842 Clydesdale Ln
- 5930 Clydesdale Ln
- 5808 Clydesdale Ln
- 5886 Clydesdale Ln
- 11770 Palomino Dr
