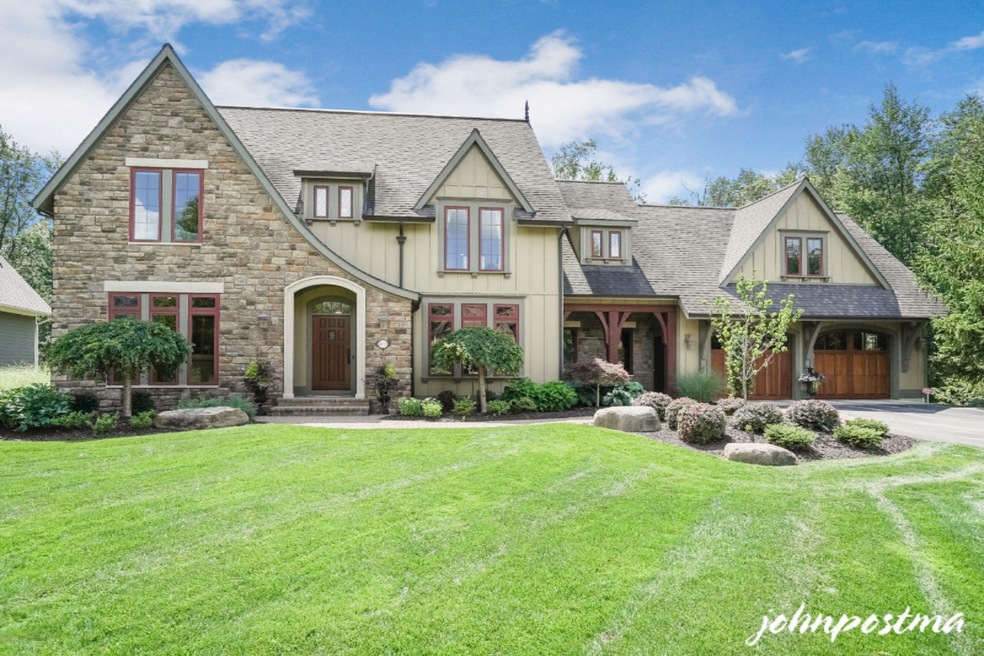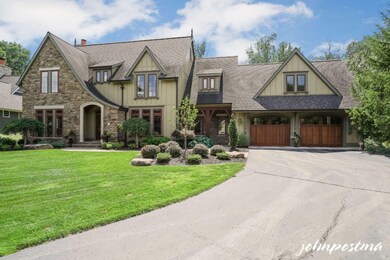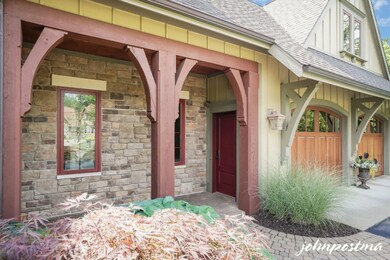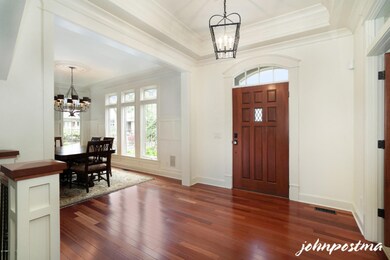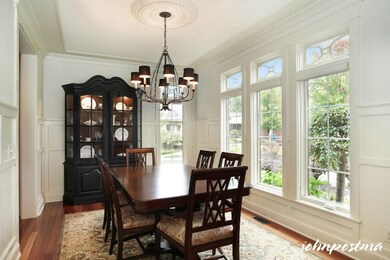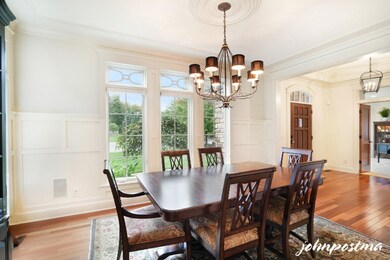
5870 Sterling Manor Ct SE Unit 45 Grand Rapids, MI 49546
Forest Hills NeighborhoodEstimated Value: $1,244,000 - $1,513,000
Highlights
- Spa
- Deck
- Wooded Lot
- Thornapple Elementary School Rated A
- Family Room with Fireplace
- Wood Flooring
About This Home
As of March 2021MANCHESTER HILLS - Custom Colonial Builders home designed by Jeff Visser. Situated on a private cul-de-sac overlooking common natural preserve. Abundance of detail & trim work. Gourmet Chefs Kitchen w/ Center Island & Graber Cabinets opens up to Family Room w/ Fireplace & knotty pine vaulted ceiling. Large Back entry Locker Room. Upstairs Master Suite w/ Sitting area. Upstairs Laundry w/ 2 additional bedrooms & Jack/Jill Bath. $75K spent in recent Lower level walkout finishing which includes 10 ft. ceilings, Bedroom, Bath, & Family Room. Lower Level Garage for Workshop/Craft Rm. Whole house Audio. New Paint throughout. Heating. EPS. Central Vac. Solid Wood Doors. ¾ in. Brazilian Cherry Floors. Brick Pavers. Copper Gutters. Wood Carriage Doors. Epoxy Garage floor coating.
Home Details
Home Type
- Single Family
Est. Annual Taxes
- $14,163
Year Built
- Built in 2006
Lot Details
- 0.9 Acre Lot
- Lot Dimensions are 80x200x233x195
- Cul-De-Sac
- Shrub
- Sprinkler System
- Wooded Lot
- Property is zoned NA, NA
HOA Fees
- $117 Monthly HOA Fees
Parking
- 4 Car Attached Garage
- Garage Door Opener
Home Design
- Tudor Architecture
- Brick or Stone Mason
- Composition Roof
- Stone
Interior Spaces
- 5,472 Sq Ft Home
- 2-Story Property
- Central Vacuum
- Ceiling Fan
- Gas Log Fireplace
- Low Emissivity Windows
- Insulated Windows
- Window Screens
- Mud Room
- Family Room with Fireplace
- 2 Fireplaces
- Living Room with Fireplace
- Wood Flooring
- Walk-Out Basement
Kitchen
- Eat-In Kitchen
- Built-In Oven
- Range
- Microwave
- Dishwasher
- Kitchen Island
- Disposal
Bedrooms and Bathrooms
- 4 Bedrooms
Laundry
- Laundry on main level
- Dryer
- Washer
Home Security
- Home Security System
- Storm Windows
Outdoor Features
- Spa
- Deck
- Patio
Utilities
- Humidifier
- Forced Air Heating and Cooling System
- Heating System Uses Natural Gas
- Natural Gas Water Heater
Community Details
- Association fees include snow removal
Ownership History
Purchase Details
Home Financials for this Owner
Home Financials are based on the most recent Mortgage that was taken out on this home.Purchase Details
Home Financials for this Owner
Home Financials are based on the most recent Mortgage that was taken out on this home.Purchase Details
Home Financials for this Owner
Home Financials are based on the most recent Mortgage that was taken out on this home.Similar Homes in Grand Rapids, MI
Home Values in the Area
Average Home Value in this Area
Purchase History
| Date | Buyer | Sale Price | Title Company |
|---|---|---|---|
| Budloo Ryan | $935,000 | Chicago Title Ofmi | |
| Cole Brian S | $725,000 | First American Title Ins Co | |
| Zylstra Jeffrey A | $175,000 | Metropolitan Title Company |
Mortgage History
| Date | Status | Borrower | Loan Amount |
|---|---|---|---|
| Open | Budloo Ryan | $935,000 | |
| Previous Owner | Cole Bryan Scott | $349,500 | |
| Previous Owner | Cole Brian S | $417,000 | |
| Previous Owner | Cole Brian S | $126,750 | |
| Previous Owner | Zylstra Jeffrey A | $610,000 | |
| Previous Owner | Zylstra Jeffrey A | $176,160 | |
| Previous Owner | Zylstra Jeffrey A | $660,600 |
Property History
| Date | Event | Price | Change | Sq Ft Price |
|---|---|---|---|---|
| 03/01/2021 03/01/21 | Sold | $935,000 | -5.1% | $171 / Sq Ft |
| 01/10/2021 01/10/21 | Pending | -- | -- | -- |
| 01/04/2021 01/04/21 | For Sale | $985,000 | +35.9% | $180 / Sq Ft |
| 01/30/2013 01/30/13 | Sold | $725,000 | -12.1% | $168 / Sq Ft |
| 12/20/2012 12/20/12 | Pending | -- | -- | -- |
| 05/18/2012 05/18/12 | For Sale | $825,000 | -- | $191 / Sq Ft |
Tax History Compared to Growth
Tax History
| Year | Tax Paid | Tax Assessment Tax Assessment Total Assessment is a certain percentage of the fair market value that is determined by local assessors to be the total taxable value of land and additions on the property. | Land | Improvement |
|---|---|---|---|---|
| 2024 | $12,513 | $632,500 | $0 | $0 |
| 2023 | $11,964 | $569,500 | $0 | $0 |
| 2022 | $17,079 | $546,400 | $0 | $0 |
| 2021 | $13,989 | $544,100 | $0 | $0 |
| 2020 | $9,449 | $514,400 | $0 | $0 |
| 2019 | $13,893 | $508,300 | $0 | $0 |
| 2018 | $13,712 | $480,300 | $0 | $0 |
| 2017 | $13,661 | $425,600 | $0 | $0 |
| 2016 | $13,185 | $391,100 | $0 | $0 |
| 2015 | -- | $391,100 | $0 | $0 |
| 2013 | -- | $342,100 | $0 | $0 |
Agents Affiliated with this Home
-
John Postma

Seller's Agent in 2021
John Postma
RE/MAX Michigan
(616) 975-5623
125 in this area
299 Total Sales
-
M
Seller's Agent in 2013
Michael Karel
RE/MAX Michigan
Map
Source: Southwestern Michigan Association of REALTORS®
MLS Number: 21000158
APN: 41-19-05-151-045
- 1307 Glen Ellyn Dr SE Unit 34
- 5575 Cascade Rd SE
- 1901 Forest Shores Dr SE
- 1120 Paradise Lake Dr SE
- 1661 Mont Rue Dr SE
- 1624 Beard Dr SE
- 1835 Linson Ct SE
- 933 Bridge Crest Dr SE
- 5363 Prairie Home Dr SE Unit 1
- 745 Abbey Mill Ct SE Unit 89
- 815 Meadowmeade Dr SE
- 635 Highbury Ct SE
- 5185 Ada Dr SE
- 5344 Burton Ct SE Unit 8
- 2468 Irene Ave SE
- 2541 Chatham Woods Dr SE Unit 27
- 524 W Abbey Mill Dr SE
- 2639 Knightsbridge Rd SE
- 2176 Teal Ct SE
- 2376 Bob White Ct SE
- 5870 Sterling Manor Ct SE Unit 45
- 5876 Sterling Manor Ct SE
- 5871 Sterling Manor Ct SE Unit 44
- 5877 Sterling Manor Ct SE Unit 43
- 5782 Manchester Hills Dr SE Unit 48
- 5724 Manchester Hills Dr SE
- 5760 Manchester Hills Dr SE
- 5730 Manchester Hills Dr SE
- 5712 Manchester Hills Ct SE Unit 33
- 5714 Manchester Hills Dr SE
- 5892 Whitworth Ct SE
- 5788 Manchester Hills Dr SE
- 5891 Whitworth Ct SE
- 5706 Manchester Hills Ct SE Unit 34
- 5783 Manchester Hills Dr SE Unit 63
- 5709 Manchester Hills Ct SE Unit 32
- 5759 Manchester Hills Dr SE
- 5700 Manchester Hills Dr SE
- 5723 Manchester Hills Dr SE Unit 78
- 5896 Whitworth Ct SE
