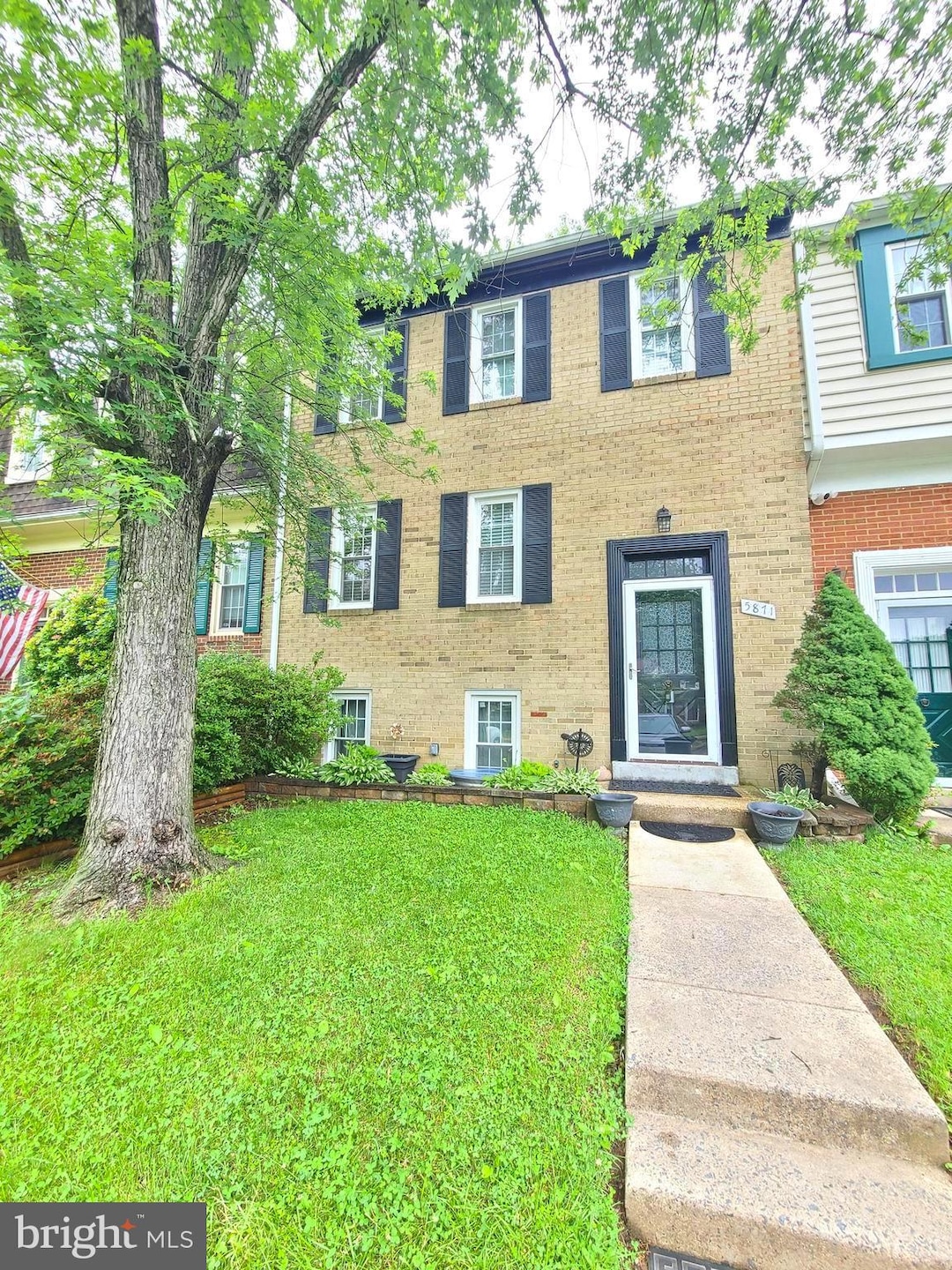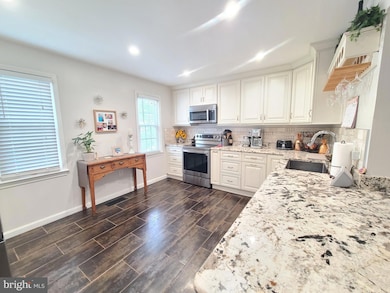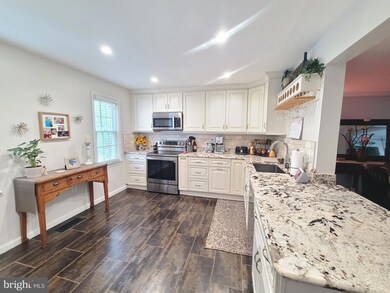Highlights
- Open Floorplan
- Colonial Architecture
- Backs to Trees or Woods
- Kings Glen Elementary School Rated A-
- Deck
- Upgraded Countertops
About This Home
Good credit applicants are preferred only at this time! 2 years lease or longer. Home is available starting on July 1st. Pets are accepted on a Case-by-Case basis. Beautiful 3-level townhome. Hardwood floor throughout the main level and the stairs. Large open kitchen with stainless steel appliances, beautiful cabinetry, exotic granite countertop, and breakfast bar. The formal dining room and living room. Large and fully fenced backyard. Remodeled primary bathroom. Finished basement with a den and a full bath. Walking distance to VRE...
Townhouse Details
Home Type
- Townhome
Est. Annual Taxes
- $6,081
Year Built
- Built in 1973
Lot Details
- Property is Fully Fenced
- Backs to Trees or Woods
- Property is in very good condition
Home Design
- Colonial Architecture
- Brick Exterior Construction
- Concrete Perimeter Foundation
Interior Spaces
- Property has 3 Levels
- Open Floorplan
- Living Room
- Dining Room
- Den
- Game Room
- Finished Basement
- Connecting Stairway
Kitchen
- Electric Oven or Range
- Microwave
- Dishwasher
- Upgraded Countertops
- Disposal
Bedrooms and Bathrooms
- 3 Bedrooms
- En-Suite Primary Bedroom
- En-Suite Bathroom
Laundry
- Dryer
- Washer
Outdoor Features
- Deck
Schools
- Kings Park Elementary School
- Lake Braddock Secondary Middle School
- Lake Braddock High School
Utilities
- Central Air
- Heat Pump System
- Electric Water Heater
Listing and Financial Details
- Residential Lease
- Security Deposit $3,100
- Tenant pays for frozen waterpipe damage, gutter cleaning, HVAC maintenance, lawn/tree/shrub care, light bulbs/filters/fuses/alarm care, exterior maintenance, minor interior maintenance
- Rent includes hoa/condo fee, trash removal
- No Smoking Allowed
- 12-Month Min and 48-Month Max Lease Term
- Available 7/1/25
- $50 Application Fee
- $75 Repair Deductible
- Assessor Parcel Number 78-2-10- -38
Community Details
Overview
- Property has a Home Owners Association
- Association fees include common area maintenance, trash
- Burke Townhouse Homeowners Association
- Burke Station Square Subdivision
Amenities
- Community Center
Recreation
- Community Playground
- Community Pool
- Pool Membership Available
Pet Policy
- Pets allowed on a case-by-case basis
- Pet Deposit $500
Map
Source: Bright MLS
MLS Number: VAFX2244670
APN: 0782-10-0038
- 5853 Banning Place
- 9013 Brook Ford Rd
- 5844 Kara Place
- 8901 Burke Rd
- 6001 Bonnie Bern Ct
- 9108 Fox Lair Dr
- 6018 Mardale Ln
- 6033 Sweet Dale Ct
- 9111 Blue Jug Landing
- 8916 Lake Braddock Dr
- 6010 Timber Hollow Ln
- 8821 Ridge Hollow Ct
- 9239 Sand Creek Ct
- 6151 Green Hollow Ct
- 6017 Liberty Bell Ct
- 6072 Hollow Hill Ln
- 6078 Hollow Hill Ln
- 9064 Andromeda Dr
- 5525 Rolling Rd
- 5918 Sherborn Ln







