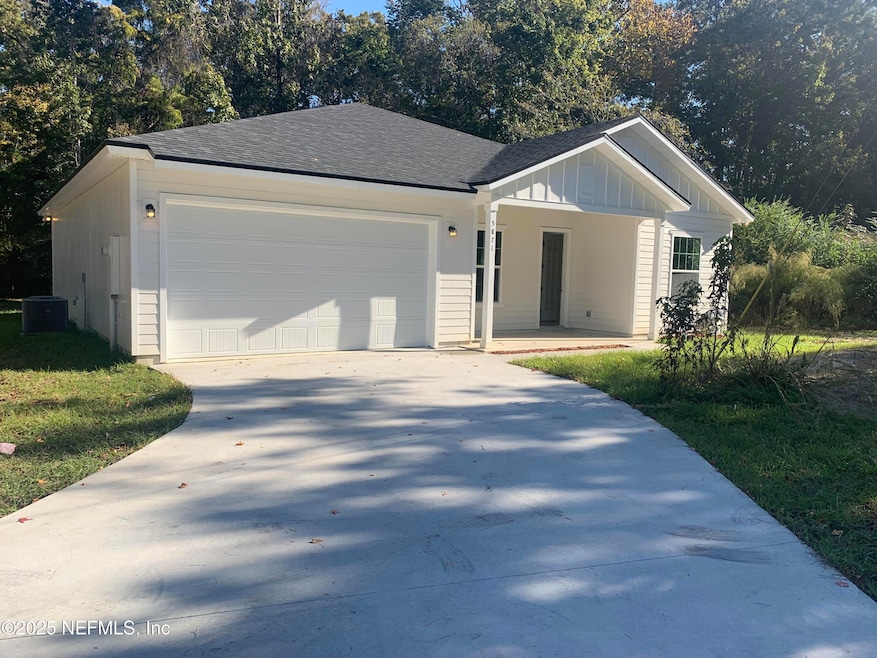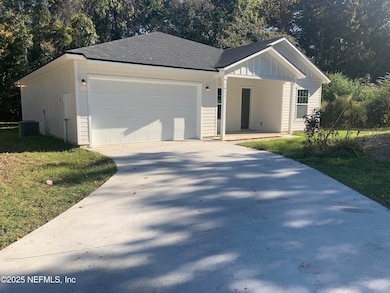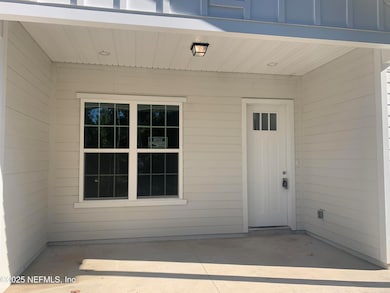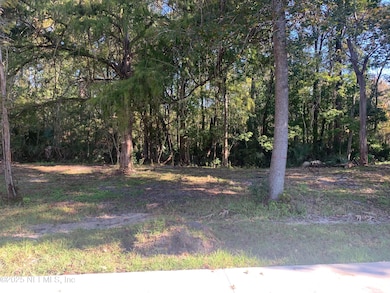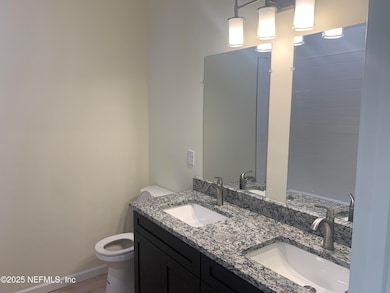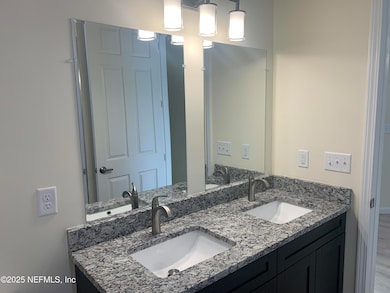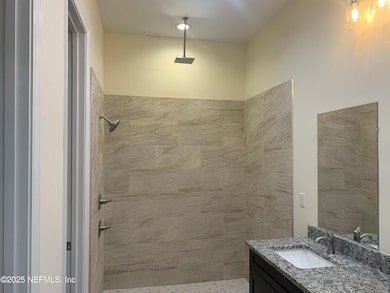5871 Collins Rd Jacksonville, FL 32244
Duclay Neighborhood
4
Beds
2
Baths
1,900
Sq Ft
0.4
Acres
Highlights
- 0.4 Acre Lot
- No HOA
- Eat-In Kitchen
- A-Frame Home
- 2 Car Attached Garage
- Central Heating and Cooling System
About This Home
New Construction 4 Bedroom, 2 Full Bath SFH On collins RD. One Story, Almost 0.4 Acres Lot. Very Private. Nice Long Private Back Yard. Only Neighbor on one Side of the House. at this time One Block away from Blanding Blvd. Close to shopping center, Restaurant and I 295
Home Details
Home Type
- Single Family
Est. Annual Taxes
- $890
Year Built
- Built in 2025
Lot Details
- 0.4 Acre Lot
- Back Yard Fenced
Parking
- 2 Car Attached Garage
Home Design
- A-Frame Home
Interior Spaces
- 1,900 Sq Ft Home
- 1-Story Property
- Ceiling Fan
Kitchen
- Eat-In Kitchen
- Breakfast Bar
- Convection Oven
- Electric Oven
- Electric Range
- Freezer
- Dishwasher
- Disposal
Bedrooms and Bathrooms
- 4 Bedrooms
- 2 Full Bathrooms
- Bathtub and Shower Combination in Primary Bathroom
Additional Homes
- Accessory Dwelling Unit (ADU)
Schools
- Beauclerc Elementary School
- Westside High School
Utilities
- Central Heating and Cooling System
- Heat Pump System
- Electric Water Heater
Community Details
- No Home Owners Association
- Section Land Subdivision
Listing and Financial Details
- Tenant pays for all utilities, cable TV, common area maintenance, electricity, insurance, telephone, water
- 12 Months Lease Term
- Assessor Parcel Number 0990090000
Map
Source: realMLS (Northeast Florida Multiple Listing Service)
MLS Number: 2113707
APN: 099009-0000
Nearby Homes
- 7811 Club Duclay Dr
- 0 Mccowan Dr Unit 2064612
- 7734 Mccowan Dr
- 7734 Mc Cowan Dr
- 5827 Augo Ln
- 7644 Club Duclay Dr
- 6121 Collins Rd Unit 144
- 6121 Collins Rd Unit 243
- 6121 Collins Rd Unit Lot 248
- 6121 Collins Rd Unit 181
- 6121 Collins Rd Unit Lot 125
- 6121 Collins Rd Unit 137
- 6121 Collins Rd Unit 210
- 6121 Collins Rd Unit Lot 131
- 6121 Collins Rd Unit Lot 232
- 6121 Collins Rd Unit 55
- 6121 Collins Rd Unit Lot 97
- 5827 Jason Dr
- 6346 Collins Rd
- 7648 Plantation Bay Dr E
- 7651 Mccowan Dr
- 7610 Blanding Blvd
- 6063 Longchamp Dr
- 6067 Longchamp Dr
- 5620 Collins Rd
- 6371 Collins Rd
- 6192 Duclay Forest Dr S
- 0 Blanding Blvd
- 8271 Halls Hammock Ct
- 5520 Collins Rd
- 7350 Blanding Blvd
- 6505 Collins Rd
- 8500 Argyle Business Loop
- 7501 Cliff Cottage Dr
- 6500 Lake Gray Blvd
- 7188 Cypress Cove Rd
- 6291 Ironside Dr N
- 626 Holly Lks Dr
- 622 Holly Lks Dr
- 622 Holly Lakes Dr
