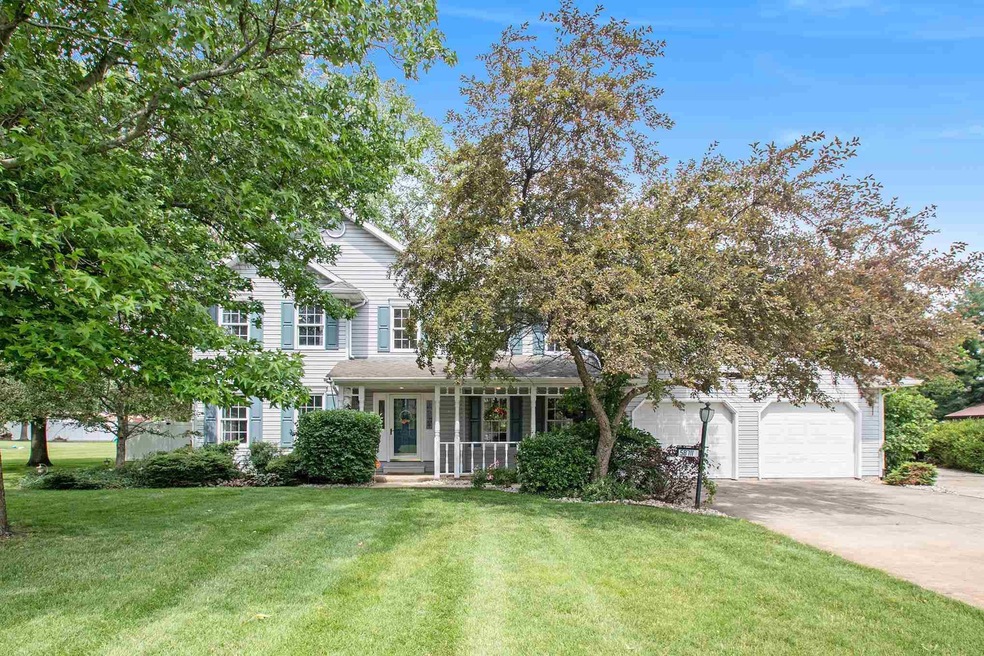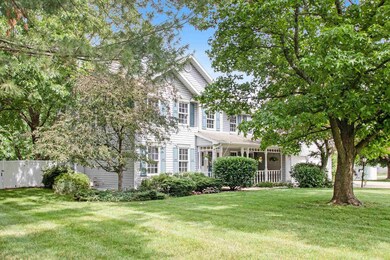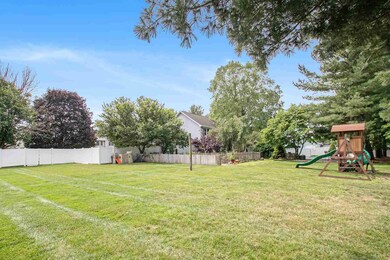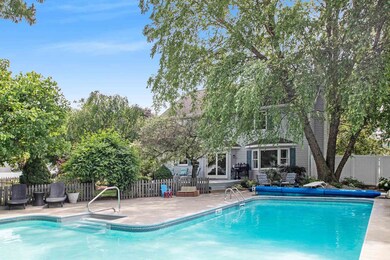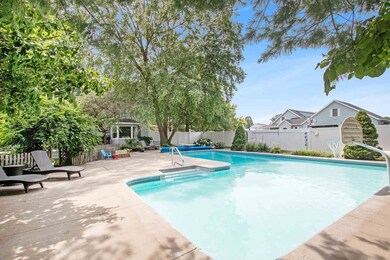
58711 Runway Rd Elkhart, IN 46516
Dunlap NeighborhoodHighlights
- In Ground Pool
- Central Air
- Level Lot
- 3 Car Attached Garage
- Privacy Fence
About This Home
As of August 2021**Highest and best due Tuesday 8pm. Sellers will make decision Wednesday at 5pm.** Welcome home to this stunning 4 possibly 5 bedroom home with a backyard oasis built on 2 lots! This home offers laundry hook up on main level and in basement. Possible in law suite in basement (no egress) with its own kitchenette, great for having somewhere for guests to stay. The 4 bedrooms upstairs include the beautiful master ensuite with garden tub and separate shower and also a walk in closet. Spacious main kitchen with formal dining room and fireplace in living room, make it perfect for entertaining guests or take them outdoors to the perfect backyard to enjoy summer with. With a deck, "L" shaped 16x42 pool, playset and irrigation system. Don't miss out on this one! Make your appointment today!
Last Agent to Sell the Property
Alma Kamerer
RE/MAX Oak Crest - Elkhart Listed on: 06/24/2021

Home Details
Home Type
- Single Family
Est. Annual Taxes
- $3,343
Year Built
- Built in 1994
Lot Details
- 0.87 Acre Lot
- Lot Dimensions are 220 x 173
- Privacy Fence
- Vinyl Fence
- Level Lot
- Irrigation
Parking
- 3 Car Attached Garage
Home Design
- Poured Concrete
- Vinyl Construction Material
Interior Spaces
- 2-Story Property
- Fireplace With Gas Starter
Bedrooms and Bathrooms
- 4 Bedrooms
Basement
- Basement Fills Entire Space Under The House
- 1 Bathroom in Basement
Pool
- In Ground Pool
Schools
- Ox Bow Elementary School
- Concord Middle School
- Concord High School
Utilities
- Central Air
- Heating System Uses Gas
- Private Water Source
- Private Company Owned Well
- Septic System
Community Details
- Community Pool
Listing and Financial Details
- Assessor Parcel Number 20-06-23-404-044.000-009
Ownership History
Purchase Details
Home Financials for this Owner
Home Financials are based on the most recent Mortgage that was taken out on this home.Purchase Details
Home Financials for this Owner
Home Financials are based on the most recent Mortgage that was taken out on this home.Purchase Details
Home Financials for this Owner
Home Financials are based on the most recent Mortgage that was taken out on this home.Purchase Details
Home Financials for this Owner
Home Financials are based on the most recent Mortgage that was taken out on this home.Similar Homes in Elkhart, IN
Home Values in the Area
Average Home Value in this Area
Purchase History
| Date | Type | Sale Price | Title Company |
|---|---|---|---|
| Warranty Deed | $330,000 | Fidelity National Title Co | |
| Warranty Deed | $244,613 | None Listed On Document | |
| Warranty Deed | $244,613 | None Listed On Document | |
| Interfamily Deed Transfer | -- | Metropolitan Title |
Mortgage History
| Date | Status | Loan Amount | Loan Type |
|---|---|---|---|
| Open | $300,200 | New Conventional | |
| Previous Owner | $188,000 | New Conventional | |
| Previous Owner | $188,000 | New Conventional | |
| Previous Owner | $183,920 | New Conventional | |
| Previous Owner | $183,920 | New Conventional | |
| Previous Owner | $10,000 | Commercial | |
| Previous Owner | $132,900 | New Conventional | |
| Previous Owner | $165,000 | Unknown | |
| Previous Owner | $141,000 | Unknown | |
| Previous Owner | $105,000 | Unknown |
Property History
| Date | Event | Price | Change | Sq Ft Price |
|---|---|---|---|---|
| 08/04/2021 08/04/21 | Sold | $330,000 | +8.2% | $105 / Sq Ft |
| 06/29/2021 06/29/21 | Pending | -- | -- | -- |
| 06/24/2021 06/24/21 | For Sale | $305,000 | +32.7% | $97 / Sq Ft |
| 08/03/2018 08/03/18 | Sold | $229,900 | 0.0% | $73 / Sq Ft |
| 06/20/2018 06/20/18 | For Sale | $229,900 | -- | $73 / Sq Ft |
| 02/23/2018 02/23/18 | Pending | -- | -- | -- |
Tax History Compared to Growth
Tax History
| Year | Tax Paid | Tax Assessment Tax Assessment Total Assessment is a certain percentage of the fair market value that is determined by local assessors to be the total taxable value of land and additions on the property. | Land | Improvement |
|---|---|---|---|---|
| 2024 | $3,705 | $365,000 | $27,700 | $337,300 |
| 2022 | $3,705 | $318,500 | $27,700 | $290,800 |
| 2021 | $2,837 | $244,300 | $27,700 | $216,600 |
| 2020 | $3,343 | $248,000 | $27,700 | $220,300 |
| 2019 | $3,341 | $243,900 | $27,700 | $216,200 |
| 2018 | $3,112 | $227,400 | $27,700 | $199,700 |
| 2017 | $2,926 | $209,800 | $27,700 | $182,100 |
| 2016 | $2,792 | $197,200 | $27,700 | $169,500 |
| 2014 | $2,709 | $195,400 | $27,700 | $167,700 |
| 2013 | $2,296 | $188,400 | $27,700 | $160,700 |
Agents Affiliated with this Home
-

Seller's Agent in 2021
Alma Kamerer
RE/MAX
(269) 663-8800
1 in this area
17 Total Sales
-
Mirian Ortiz Cardoso

Buyer's Agent in 2021
Mirian Ortiz Cardoso
Berkshire Hathaway HomeServices Elkhart
(574) 322-2217
5 in this area
41 Total Sales
-
Joyce Craven Themm

Seller's Agent in 2018
Joyce Craven Themm
Century 21 Circle
(574) 596-9661
2 in this area
84 Total Sales
-
M
Buyer's Agent in 2018
Michelle Cassella
RE/MAX
Map
Source: Indiana Regional MLS
MLS Number: 202124827
APN: 20-06-23-404-044.000-009
- 58468 Ox Bow Dr
- 58553 Glenriver Dr
- 58897 River Forest Dr
- 58528 County Road 13
- 58900 River Forest Dr
- 58222 Ox Bow Dr
- 0 County Road 115 Unit 202439416
- VL Florence Ave
- 23714 U S 33
- 23293 Orchard Ln
- 23624 River Lake Ct
- 59004 Merrimac Ln
- 58145 Wisteria Way
- 22407 Forsythia Dr
- 24298 Park Shore Dr
- 58954 Melrose Place
- 59170 Old County Road 17
- 22486 Fireside Dr
- 59691 Ridgewood Dr
- 4340 Midway Rd
