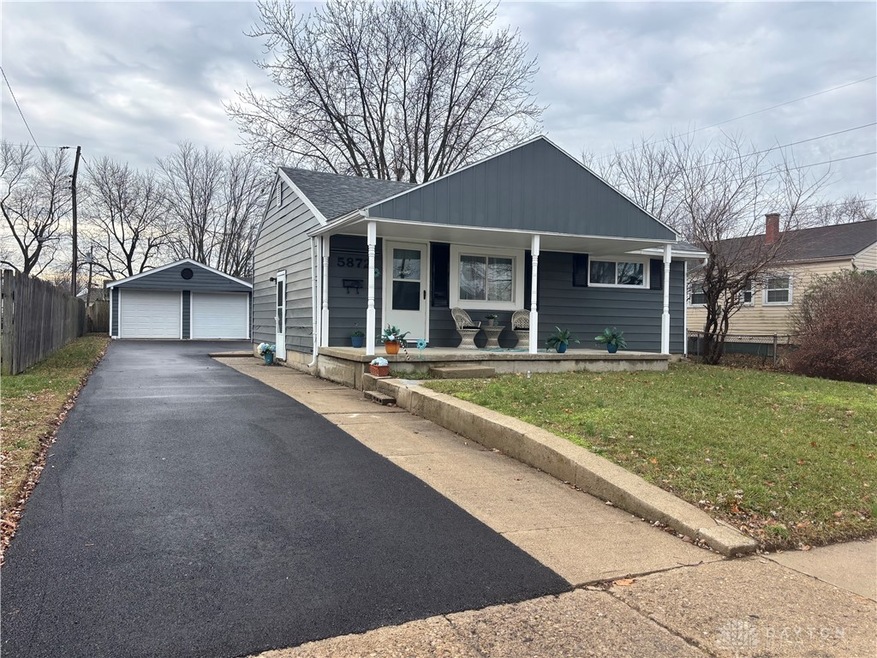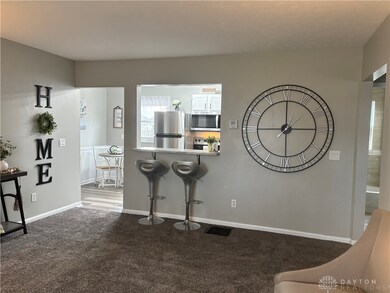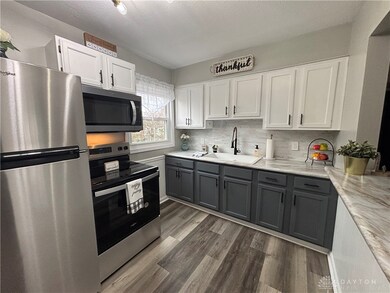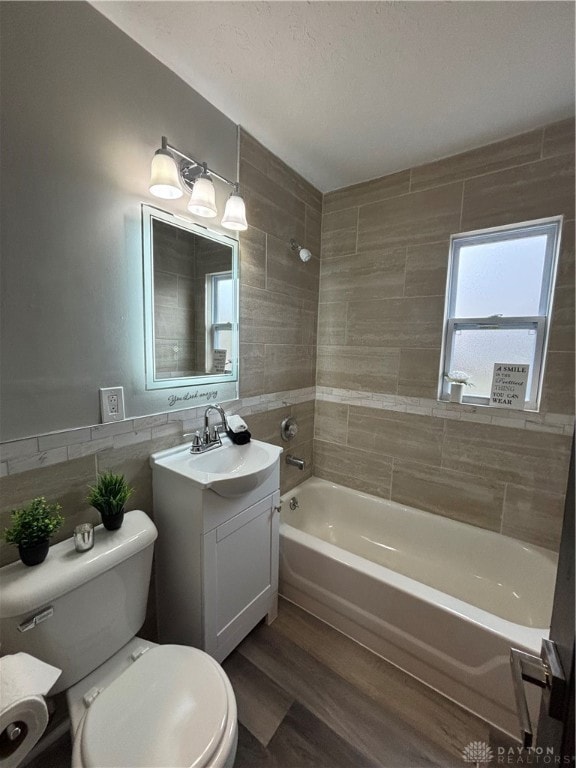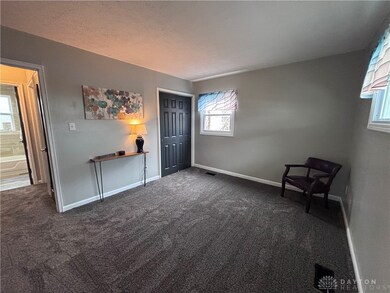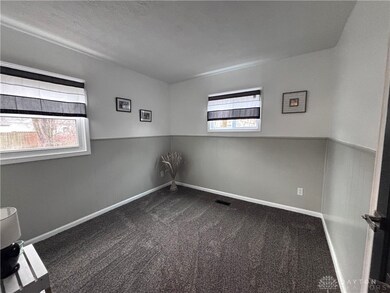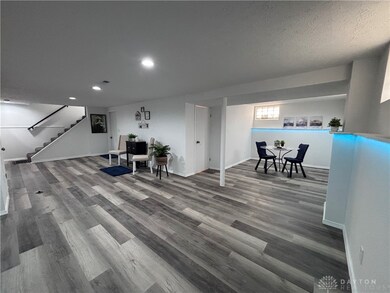
5872 Hendon Ave Dayton, OH 45431
Outer East Dayton NeighborhoodHighlights
- No HOA
- Porch
- Patio
- 2 Car Detached Garage
- Walk-In Closet
- Bathroom on Main Level
About This Home
As of January 2025Welcome to Hendon Avenue. This is a two bedroom one and a half ranch with a full finished basement. This home has been completely remodeled from top to bottom starting with new heating /Ac units, a roof, a new garage door, new blacktop driveway, newer vinyl windows and the exterior has been painted. The front porch has been re- Remodeled with updated pillars and wood ceiling.As you walk in to this home, you will notice the interior bern completely painted, new carpet in living room and bedrooms. Main floor bathroom has been updated with ceramic tile, Vanity, faucet with LED lighting ,mirror with LED lighting & luxury vinyl Flooring. Kitchen has been updated with all stainless steel appliances, LED lighting, granite sink, new countertops, faucet and luxury vinyl flooring, nice eat in area in kitchen. There also is a pass-through from kitchen to a living room with new countertop. Two bedrooms are nice size with fresh paint, new carpet, new windows and nice size closets. The lower level is completely remodeled with drywall, LED lighting, luxury vinyl flooring fresh paint. The half bath has been remodeled with Penny tile, fresh paint, vanity there’s also a large utility room/ laundry room we’re the new furnace, updated water heater, new sump pump and extra storage in available. Outside there is a two car garage with a new garage door, a cement side patio off the garage and there’s also a cement patio in the back of the house yard is partially fenced. The front has been landscaped. This home is ready for a new owner nothing to do, but to start enjoying life in your new home.
Last Agent to Sell the Property
Irongate Inc. Brokerage Phone: (937) 426-0800 Listed on: 12/27/2024

Home Details
Home Type
- Single Family
Est. Annual Taxes
- $1,618
Year Built
- 1954
Lot Details
- 7,405 Sq Ft Lot
- Lot Dimensions are 60x120
- Partially Fenced Property
Parking
- 2 Car Detached Garage
- Parking Storage or Cabinetry
Home Design
- Frame Construction
- Wood Siding
- Aluminum Siding
- Vinyl Siding
Interior Spaces
- 768 Sq Ft Home
- 1-Story Property
- Vinyl Clad Windows
- Fire and Smoke Detector
- Finished Basement
Kitchen
- Range
- Microwave
- Laminate Countertops
Bedrooms and Bathrooms
- 2 Bedrooms
- Walk-In Closet
- Bathroom on Main Level
Outdoor Features
- Patio
- Porch
Utilities
- Central Air
- Heating System Uses Natural Gas
Community Details
- No Home Owners Association
- Beverly Gardens Sec 01 Subdivision, Ranch Floorplan
Listing and Financial Details
- Property Available on 12/27/24
- Assessor Parcel Number I39-00903-0017
Ownership History
Purchase Details
Home Financials for this Owner
Home Financials are based on the most recent Mortgage that was taken out on this home.Purchase Details
Home Financials for this Owner
Home Financials are based on the most recent Mortgage that was taken out on this home.Purchase Details
Purchase Details
Purchase Details
Similar Homes in Dayton, OH
Home Values in the Area
Average Home Value in this Area
Purchase History
| Date | Type | Sale Price | Title Company |
|---|---|---|---|
| Warranty Deed | $175,000 | M&M Title | |
| Executors Deed | $85,000 | None Listed On Document | |
| Warranty Deed | $20,000 | First American Title Insuran | |
| Warranty Deed | $19,500 | Attorney | |
| Interfamily Deed Transfer | -- | -- |
Mortgage History
| Date | Status | Loan Amount | Loan Type |
|---|---|---|---|
| Open | $152,000 | New Conventional |
Property History
| Date | Event | Price | Change | Sq Ft Price |
|---|---|---|---|---|
| 01/28/2025 01/28/25 | Sold | $175,000 | 0.0% | $228 / Sq Ft |
| 12/28/2024 12/28/24 | Pending | -- | -- | -- |
| 12/28/2024 12/28/24 | Price Changed | $175,000 | +3.0% | $228 / Sq Ft |
| 12/27/2024 12/27/24 | For Sale | $169,900 | +99.9% | $221 / Sq Ft |
| 07/08/2024 07/08/24 | Sold | $85,000 | 0.0% | $111 / Sq Ft |
| 06/12/2024 06/12/24 | Pending | -- | -- | -- |
| 06/10/2024 06/10/24 | For Sale | $85,000 | -- | $111 / Sq Ft |
Tax History Compared to Growth
Tax History
| Year | Tax Paid | Tax Assessment Tax Assessment Total Assessment is a certain percentage of the fair market value that is determined by local assessors to be the total taxable value of land and additions on the property. | Land | Improvement |
|---|---|---|---|---|
| 2024 | $1,618 | $32,680 | $7,930 | $24,750 |
| 2023 | $1,618 | $32,680 | $7,930 | $24,750 |
| 2022 | $1,437 | $21,640 | $5,250 | $16,390 |
| 2021 | $1,465 | $21,640 | $5,250 | $16,390 |
| 2020 | $1,464 | $21,640 | $5,250 | $16,390 |
| 2019 | $1,452 | $19,150 | $5,250 | $13,900 |
| 2018 | $1,455 | $19,150 | $5,250 | $13,900 |
| 2017 | $1,456 | $19,150 | $5,250 | $13,900 |
| 2016 | $1,490 | $19,040 | $5,250 | $13,790 |
| 2015 | $1,623 | $19,040 | $5,250 | $13,790 |
| 2014 | $1,623 | $19,040 | $5,250 | $13,790 |
| 2012 | -- | $23,290 | $7,700 | $15,590 |
Agents Affiliated with this Home
-
Stacey Upton

Seller's Agent in 2025
Stacey Upton
Irongate Inc.
(937) 307-1408
2 in this area
20 Total Sales
-
Steve Bayard

Buyer's Agent in 2025
Steve Bayard
RE/MAX
(937) 241-7542
2 in this area
78 Total Sales
-
Evelyn Davidson

Seller's Agent in 2024
Evelyn Davidson
Coldwell Banker Heritage
(937) 239-1540
7 in this area
132 Total Sales
Map
Source: Dayton REALTORS®
MLS Number: 925641
APN: I39-00903-0017
- 216 Cowan Place
- 320 Spinning Rd
- 562 Travis Dr
- 395 Dundee Cir
- 636 Silverleaf Dr
- 551 Ketcham St
- 836 Cascade Dr
- 819 Gleneagle Dr
- 5333 Duquesne Ave
- 541 Chaucer Rd
- 836 Gleneagle Dr
- 860 Spinning Rd
- 4124 Rosehill Dr
- 715 Harlan Place
- 4116 Rushton Dr
- 5642 Hunters Ridge Rd
- 4220 Grace Cir
- 1919 Willowgreen Dr
- 1937 Wilene Dr
- 2311 Eden Ln
