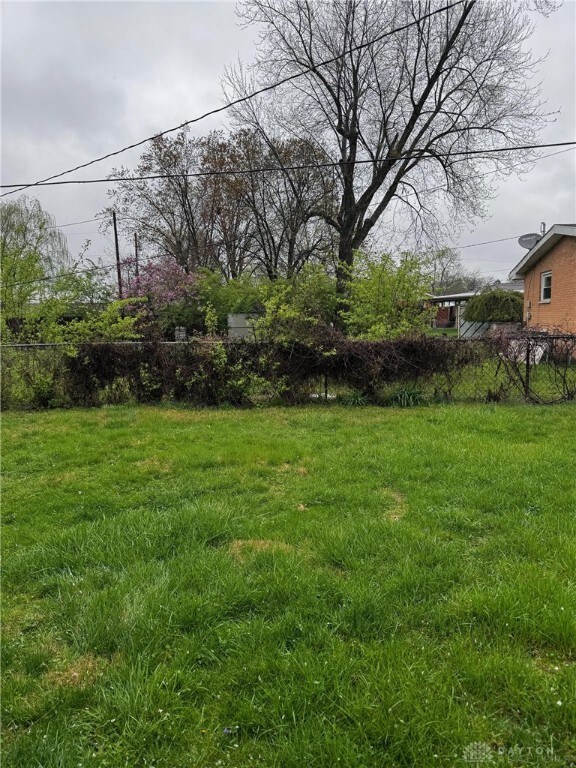
5872 Hendon Ave Dayton, OH 45431
Outer East Dayton NeighborhoodHighlights
- No HOA
- Bathroom on Main Level
- 1-Story Property
- 2 Car Detached Garage
- Forced Air Heating System
About This Home
As of January 2025This home has potential but is in need of renovation and is priced accordingly. Being sold as is to settle an estate.
Last Agent to Sell the Property
Coldwell Banker Heritage Brokerage Phone: (937) 434-7600 Listed on: 06/10/2024

Home Details
Home Type
- Single Family
Est. Annual Taxes
- $1,618
Year Built
- 1954
Lot Details
- 7,405 Sq Ft Lot
- Lot Dimensions are 60 x 125
Parking
- 2 Car Detached Garage
Home Design
- Frame Construction
- Aluminum Siding
- Vinyl Siding
Interior Spaces
- 768 Sq Ft Home
- 1-Story Property
- Finished Basement
- Basement Fills Entire Space Under The House
Bedrooms and Bathrooms
- 2 Bedrooms
- Bathroom on Main Level
Utilities
- No Cooling
- Forced Air Heating System
- Heating System Uses Natural Gas
Community Details
- No Home Owners Association
- Beverly Gardens Sec 01 Subdivision
Listing and Financial Details
- Assessor Parcel Number I39-00903-0017
Ownership History
Purchase Details
Home Financials for this Owner
Home Financials are based on the most recent Mortgage that was taken out on this home.Purchase Details
Home Financials for this Owner
Home Financials are based on the most recent Mortgage that was taken out on this home.Purchase Details
Purchase Details
Purchase Details
Similar Homes in Dayton, OH
Home Values in the Area
Average Home Value in this Area
Purchase History
| Date | Type | Sale Price | Title Company |
|---|---|---|---|
| Warranty Deed | $175,000 | M&M Title | |
| Executors Deed | $85,000 | None Listed On Document | |
| Warranty Deed | $20,000 | First American Title Insuran | |
| Warranty Deed | $19,500 | Attorney | |
| Interfamily Deed Transfer | -- | -- |
Mortgage History
| Date | Status | Loan Amount | Loan Type |
|---|---|---|---|
| Open | $152,000 | New Conventional |
Property History
| Date | Event | Price | Change | Sq Ft Price |
|---|---|---|---|---|
| 01/28/2025 01/28/25 | Sold | $175,000 | 0.0% | $228 / Sq Ft |
| 12/28/2024 12/28/24 | Pending | -- | -- | -- |
| 12/28/2024 12/28/24 | Price Changed | $175,000 | +3.0% | $228 / Sq Ft |
| 12/27/2024 12/27/24 | For Sale | $169,900 | +99.9% | $221 / Sq Ft |
| 07/08/2024 07/08/24 | Sold | $85,000 | 0.0% | $111 / Sq Ft |
| 06/12/2024 06/12/24 | Pending | -- | -- | -- |
| 06/10/2024 06/10/24 | For Sale | $85,000 | -- | $111 / Sq Ft |
Tax History Compared to Growth
Tax History
| Year | Tax Paid | Tax Assessment Tax Assessment Total Assessment is a certain percentage of the fair market value that is determined by local assessors to be the total taxable value of land and additions on the property. | Land | Improvement |
|---|---|---|---|---|
| 2024 | $1,618 | $32,680 | $7,930 | $24,750 |
| 2023 | $1,618 | $32,680 | $7,930 | $24,750 |
| 2022 | $1,437 | $21,640 | $5,250 | $16,390 |
| 2021 | $1,465 | $21,640 | $5,250 | $16,390 |
| 2020 | $1,464 | $21,640 | $5,250 | $16,390 |
| 2019 | $1,452 | $19,150 | $5,250 | $13,900 |
| 2018 | $1,455 | $19,150 | $5,250 | $13,900 |
| 2017 | $1,456 | $19,150 | $5,250 | $13,900 |
| 2016 | $1,490 | $19,040 | $5,250 | $13,790 |
| 2015 | $1,623 | $19,040 | $5,250 | $13,790 |
| 2014 | $1,623 | $19,040 | $5,250 | $13,790 |
| 2012 | -- | $23,290 | $7,700 | $15,590 |
Agents Affiliated with this Home
-
Stacey Upton

Seller's Agent in 2025
Stacey Upton
Irongate Inc.
(937) 307-1408
2 in this area
19 Total Sales
-
Steve Bayard

Buyer's Agent in 2025
Steve Bayard
RE/MAX
(937) 241-7542
2 in this area
83 Total Sales
-
Evelyn Davidson

Seller's Agent in 2024
Evelyn Davidson
Coldwell Banker Heritage
(937) 239-1540
7 in this area
131 Total Sales
Map
Source: Dayton REALTORS®
MLS Number: 912927
APN: I39-00903-0017
- 216 Cowan Place
- 452 Townsend Place
- 4479 E Helenwood Dr
- 636 Silverleaf Dr
- 901 Twin Oaks Dr
- 4425 E Entrada Dr
- 4124 Rosehill Dr
- 755 Spring Garden Place
- 1077 Pine Meadow Terrace
- 1041 Spinning Rd
- 4523 Richland Ave
- 1937 Wilene Dr
- 2311 Eden Ln
- 3976 Graham Dr
- 4182 Fox Fern Ct
- 4328 Richland Ave
- 1139 Irmal Dr
- 5766 Kevin Dr
- 4193 Country Glen Cir
- 412 Defoe Dr





