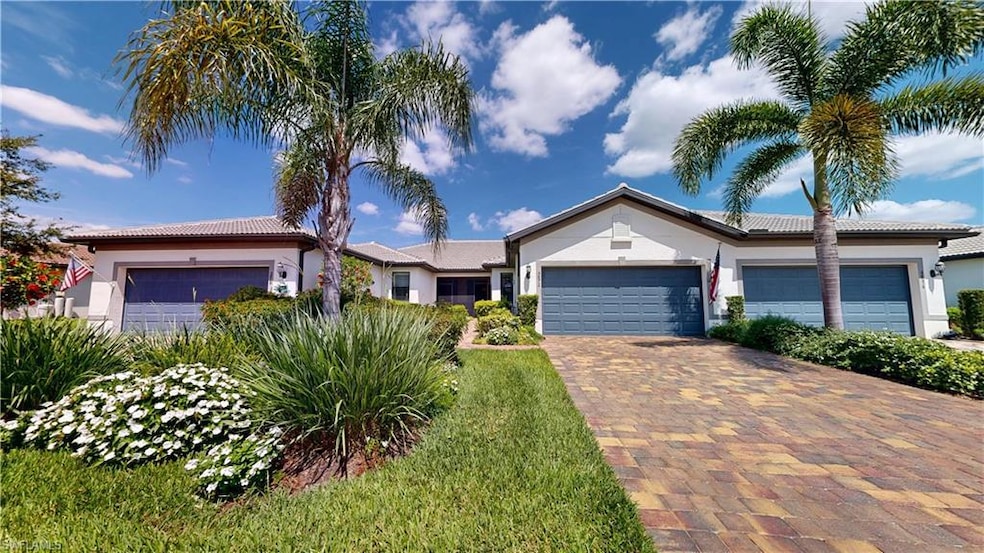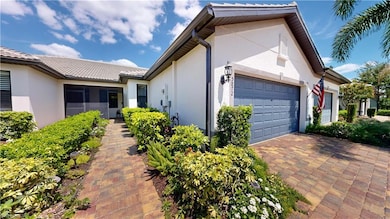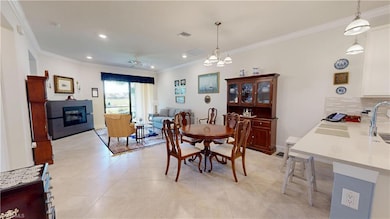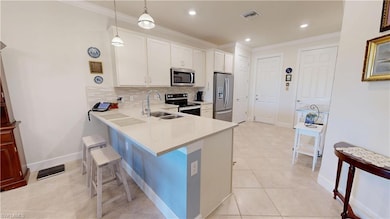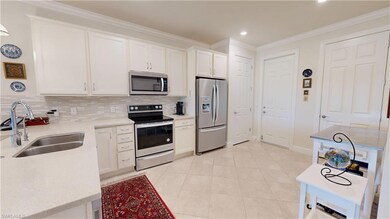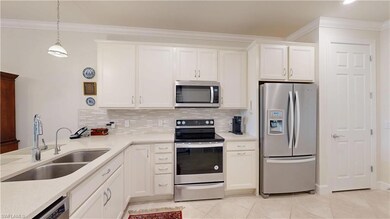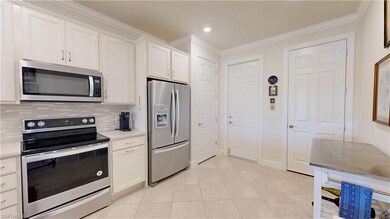
5872 Mayflower Way Ave Maria, FL 34142
Estimated payment $2,932/month
Highlights
- Lake Front
- Golf Course Community
- Sauna
- Estates Elementary School Rated A-
- Lap Pool
- Private Membership Available
About This Home
Del Webb Naples, Like New, Immaculately Maintained, “Seagrove” Model Vista Series Villa, Heavily Optioned, Premium Waterside Lot, Stunning Long Water & Golf Views. Two Bedrooms, Den, Large Walk-In-Closet, Two Full Baths, Garage to Kitchen Entry, Breakfast Nook, Formal Dining Area, Screened Front & Rear Lanai, Large Two Car Garage. Options Include; Whole House Glass Impact Doors & Windows, Den Glass French Doors Option, Plumbed Garage Utility Sink, Upgraded 42” Kitchen Cabinets w/Crown, SS Appliances, Quartz Tops, Tile Backsplash, Pendant Lighting, Comfort Height Vanities, Heavy 3/8 Frameless Glass Master Shower, Shower Grab Bar, Porcelain
Tile on Diagonal Through Most, Upgraded Interior Doors 8’ & 5 1⁄4” Baseboards, Garage Floor Epoxy, LED Downlighting, Window Coverings. Property is Social Membership. Truly a Must See. Property Complimented by Oasis Club Resort Style Amenity Center – Resort Pool/Lap Pool/Jacuzzi, Fitness Center, 12 Pickleball Courts /2 Tennis Courts/ 4 Bocce Courts, Large Catering Hall, Golf Sim, Billiards, Movement Rm, Library, Activities Director, and Much More. Semi-Private Championship Style Golf Course, Golf Pro Shop, On-Site Golf Pro, Restaurant. “Come Experience the Beauty that is Ave Maria”.
Property Details
Home Type
- Condominium
Est. Annual Taxes
- $4,475
Year Built
- Built in 2019
Lot Details
- Lake Front
- East Facing Home
- Gated Home
- Sprinkler System
HOA Fees
Parking
- 2 Parking Garage Spaces
- Automatic Garage Door Opener
Property Views
- Lake
- Golf Course
Home Design
- Florida Architecture
- Villa
- Concrete Block With Brick
- Stucco
- Tile
Interior Spaces
- 1,460 Sq Ft Home
- 1-Story Property
- 4 Ceiling Fans
- Ceiling Fan
- French Doors
- Great Room
- Formal Dining Room
- Den
- Screened Porch
- Sauna
Kitchen
- Range
- Microwave
- Ice Maker
- Dishwasher
- Disposal
Flooring
- Carpet
- Tile
Bedrooms and Bathrooms
- 2 Bedrooms
- Walk-In Closet
- 2 Full Bathrooms
- Dual Sinks
- Shower Only
Laundry
- Laundry Room
- Dryer
- Washer
Home Security
Pool
- Lap Pool
- Room in yard for a pool
Schools
- Corkscrew Elementary School
- Corkscrew Middle School
- Palmetto Ridge High School
Utilities
- Central Heating and Cooling System
- Underground Utilities
- High Speed Internet
- Cable TV Available
Listing and Financial Details
- Assessor Parcel Number 29816999328
- $1,250 special tax assessment
Community Details
Overview
- $250 Additional Association Fee
- $100 Secondary HOA Transfer Fee
- Private Membership Available
- Del Webb Condos
- Ave Maria Community
Amenities
- Community Barbecue Grill
- Restaurant
- Community Library
Recreation
- Golf Course Community
- Tennis Courts
- Community Basketball Court
- Pickleball Courts
- Bocce Ball Court
- Exercise Course
- Community Pool or Spa Combo
- Putting Green
- Park
- Dog Park
- Bike Trail
Pet Policy
- Pets Allowed
Security
- Card or Code Access
- High Impact Windows
- High Impact Door
- Fire and Smoke Detector
Map
Home Values in the Area
Average Home Value in this Area
Tax History
| Year | Tax Paid | Tax Assessment Tax Assessment Total Assessment is a certain percentage of the fair market value that is determined by local assessors to be the total taxable value of land and additions on the property. | Land | Improvement |
|---|---|---|---|---|
| 2023 | $3,433 | $224,190 | $0 | $0 |
| 2022 | $3,474 | $217,660 | $0 | $0 |
| 2021 | $3,552 | $211,320 | $32,408 | $178,912 |
| 2020 | $3,537 | $215,511 | $31,478 | $184,033 |
| 2019 | $1,092 | $7,677 | $7,677 | $0 |
Property History
| Date | Event | Price | Change | Sq Ft Price |
|---|---|---|---|---|
| 05/28/2025 05/28/25 | For Sale | $379,900 | -2.6% | $260 / Sq Ft |
| 01/05/2023 01/05/23 | Sold | $390,000 | -2.0% | $267 / Sq Ft |
| 11/21/2022 11/21/22 | Pending | -- | -- | -- |
| 11/05/2022 11/05/22 | Price Changed | $397,900 | -3.4% | $273 / Sq Ft |
| 08/11/2022 08/11/22 | For Sale | $411,900 | +72.8% | $282 / Sq Ft |
| 10/19/2019 10/19/19 | Sold | $238,325 | -4.0% | $165 / Sq Ft |
| 09/19/2019 09/19/19 | Pending | -- | -- | -- |
| 05/08/2019 05/08/19 | For Sale | $248,325 | -- | $171 / Sq Ft |
Purchase History
| Date | Type | Sale Price | Title Company |
|---|---|---|---|
| Warranty Deed | $390,000 | Cottrell Title & Escrow | |
| Warranty Deed | $237,925 | Attorney |
Mortgage History
| Date | Status | Loan Amount | Loan Type |
|---|---|---|---|
| Open | $214,692 | FHA | |
| Closed | $187,600 | New Conventional | |
| Closed | $100,000 | Credit Line Revolving | |
| Closed | $142,560 | VA |
Similar Homes in Ave Maria, FL
Source: Naples Area Board of REALTORS®
MLS Number: 225050626
APN: 29816999328
- 5905 Mayflower Way
- 5948 Mayflower Way
- 5840 Plymouth Place
- 5769 Mayflower Way
- 5761 Mayflower Way
- 5897 Plymouth Place
- 5701 Mayflower Way Unit 1307
- 5701 Mayflower Way Unit 1304
- 5702 Mayflower Way Unit 307
- 5805 Declaration Ct
- 5698 Mayflower Way Unit 403
- 5796 Declaration Ct
- 5693 Mayflower Way Unit 1108
- 5693 Mayflower Way Unit 1106
- 5693 Mayflower Way Unit 1102
- 5847 Plymouth Place
- 5705 Mayflower Way
- 5705 Mayflower Way Unit 1402
- 5701 Mayflower Way Unit 1307
- 5697 Mayflower Way Unit 1202
- 5690 Mayflower Way Unit 601
- 5950 Plymouth Place
- 6140 Victory Dr
- 5722 Legendary Ln
- 5717 Legendary Ln
- 6337 Prestige Ln
- 5939 Gala Dr
- 6319 Achievement Ave
- 5492 Agostino Way
- 5538 Agostino Way
- 5693 Cassidy Ln
- 5651 Double Eagle Cir Unit 4342
- 6007 Ellerston Way
- 4405 Annapolis Ave
- 4633 Centaurus Cir
