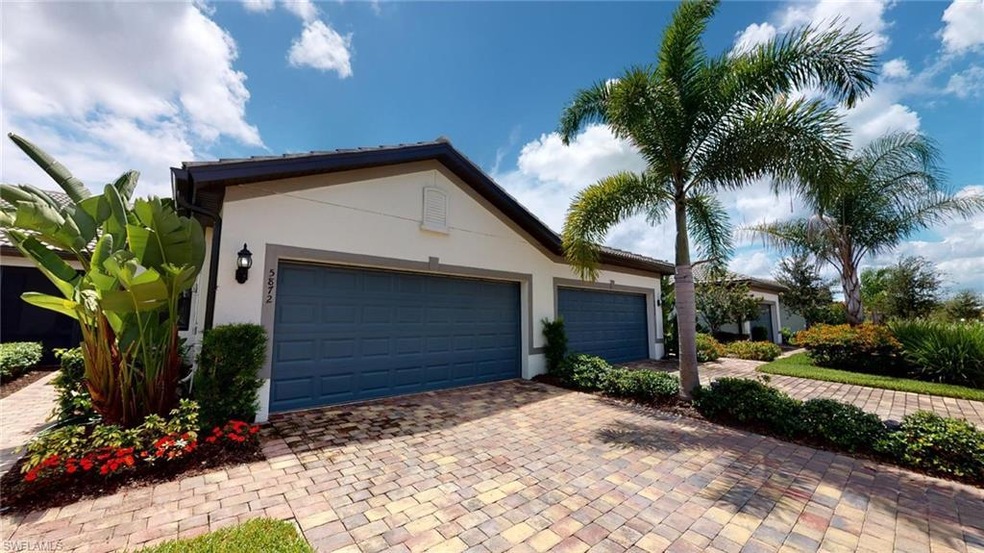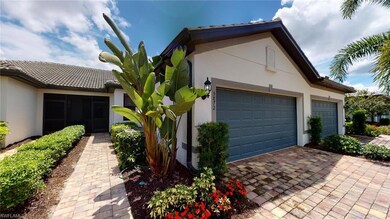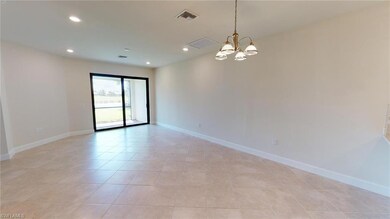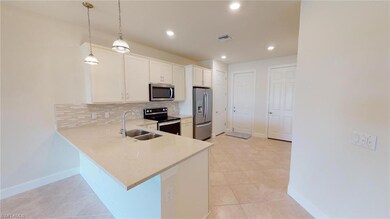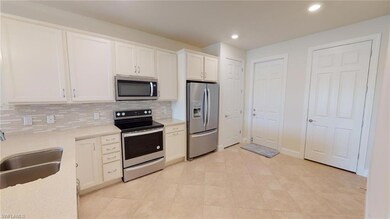
5872 Mayflower Way Ave Maria, FL 34142
Highlights
- Lake Front
- Sauna
- Clubhouse
- Estates Elementary School Rated A-
- Private Membership Available
- Florida Architecture
About This Home
As of January 2023V6815 - Del Webb Naples, Like New, Immaculately Maintained, “Seagrove” Model Vista Series Villa, Heavily Optioned, Premium Waterside Lot, Stunning Long Water & Golf Views. Two Bedrooms, Den, Large Walk-In-Closet, Two Full Baths, Garage to Kitchen Entry, Breakfast Nook, Formal Dining Area, Screened Front & Rear Lanai, Large Two Car Garage. Options Include Whole House Glass Impact Doors & Windows, Den Glass French Doors Option, Plumbed Garage Utility Sink, Upgraded 42” Kitchen Cabinets w/Crown, SS Appliances, Quartz Tops, Tile Backsplash, Pendant Lighting, Comfort Height Vanities, Heavy 3/8 Frameless Glass Master Shower, Shower Grab Bar, Porcelain Tile on Diagonal Through Most, Upgraded Interior Doors 8’ & 5 ¼” Baseboards, Garage Floor Epoxy, LED Downlighting, Window Coverings. Property is Social Membership. Oasis Club Resort Style Amenity Center – Resort Pool/Lap Pool/Jacuzzi, Fitness Center, 12 Pickleball Courts /2 Tennis Courts/ 4 Bocce Courts, Large Catering Hall, Golf Sim, Billiards, Movement Rm, Library, Activities Director, and Much More. Semi-Private Championship Style Golf Course, Golf Pro Shop, On-Site Golf Pro, Restaurant. “Come Experience the Beauty that is Ave Maria”.
Last Agent to Sell the Property
John R Wood Properties License #NAPLES-249521399 Listed on: 08/11/2022

Last Buyer's Agent
John R Wood Properties License #NAPLES-249521399 Listed on: 08/11/2022

Property Details
Home Type
- Condominium
Est. Annual Taxes
- $3,552
Year Built
- Built in 2019
Lot Details
- Lake Front
- East Facing Home
- Sprinkler System
HOA Fees
Parking
- 2 Car Attached Garage
- Automatic Garage Door Opener
Property Views
- Lake
- Golf Course
Home Design
- Florida Architecture
- Villa
- Concrete Block With Brick
- Stucco
- Tile
Interior Spaces
- 1,460 Sq Ft Home
- 1-Story Property
- French Doors
- Great Room
- Formal Dining Room
- Den
- Screened Porch
- Sauna
Kitchen
- Eat-In Kitchen
- Breakfast Bar
- Range
- Microwave
- Dishwasher
- Disposal
Flooring
- Carpet
- Tile
Bedrooms and Bathrooms
- 2 Bedrooms
- 2 Full Bathrooms
- Dual Sinks
- Shower Only
Laundry
- Laundry Room
- Dryer
- Washer
Home Security
Schools
- Corkscrew Elementary And Middle School
- Palmetto Ridge High School
Utilities
- Central Heating and Cooling System
- Underground Utilities
- High Speed Internet
- Cable TV Available
Listing and Financial Details
- Assessor Parcel Number 29816999328
- $1,250 special tax assessment
Community Details
Overview
- $250 Additional Association Fee
- $100 Secondary HOA Transfer Fee
- 4 Units
- Private Membership Available
- Del Webb Condos
- Ave Maria Community
Amenities
- Community Barbecue Grill
- Restaurant
- Beauty Salon
- Clubhouse
- Billiard Room
- Community Library
Recreation
- Community Basketball Court
- Pickleball Courts
- Bocce Ball Court
- Exercise Course
- Community Pool or Spa Combo
- Putting Green
- Park
- Dog Park
- Bike Trail
Pet Policy
- Pets Allowed
Security
- High Impact Windows
- High Impact Door
- Fire and Smoke Detector
Ownership History
Purchase Details
Home Financials for this Owner
Home Financials are based on the most recent Mortgage that was taken out on this home.Purchase Details
Home Financials for this Owner
Home Financials are based on the most recent Mortgage that was taken out on this home.Similar Homes in the area
Home Values in the Area
Average Home Value in this Area
Purchase History
| Date | Type | Sale Price | Title Company |
|---|---|---|---|
| Warranty Deed | $390,000 | Cottrell Title & Escrow | |
| Warranty Deed | $237,925 | Attorney |
Mortgage History
| Date | Status | Loan Amount | Loan Type |
|---|---|---|---|
| Open | $214,692 | FHA | |
| Closed | $187,600 | New Conventional | |
| Closed | $100,000 | Credit Line Revolving | |
| Closed | $142,560 | VA |
Property History
| Date | Event | Price | Change | Sq Ft Price |
|---|---|---|---|---|
| 05/28/2025 05/28/25 | For Sale | $379,900 | -2.6% | $260 / Sq Ft |
| 01/05/2023 01/05/23 | Sold | $390,000 | -2.0% | $267 / Sq Ft |
| 11/21/2022 11/21/22 | Pending | -- | -- | -- |
| 11/05/2022 11/05/22 | Price Changed | $397,900 | -3.4% | $273 / Sq Ft |
| 08/11/2022 08/11/22 | For Sale | $411,900 | +72.8% | $282 / Sq Ft |
| 10/19/2019 10/19/19 | Sold | $238,325 | -4.0% | $165 / Sq Ft |
| 09/19/2019 09/19/19 | Pending | -- | -- | -- |
| 05/08/2019 05/08/19 | For Sale | $248,325 | -- | $171 / Sq Ft |
Tax History Compared to Growth
Tax History
| Year | Tax Paid | Tax Assessment Tax Assessment Total Assessment is a certain percentage of the fair market value that is determined by local assessors to be the total taxable value of land and additions on the property. | Land | Improvement |
|---|---|---|---|---|
| 2023 | $3,433 | $224,190 | $0 | $0 |
| 2022 | $3,474 | $217,660 | $0 | $0 |
| 2021 | $3,552 | $211,320 | $32,408 | $178,912 |
| 2020 | $3,537 | $215,511 | $31,478 | $184,033 |
| 2019 | $1,092 | $7,677 | $7,677 | $0 |
Agents Affiliated with this Home
-
Joe Rivera Jr

Seller's Agent in 2025
Joe Rivera Jr
John R Wood Properties
(239) 658-4748
104 in this area
107 Total Sales
-
B
Seller's Agent in 2019
Barbara White
Builders Services, Inc.
-
O
Buyer's Agent in 2019
Out of area Non Member
FGC Non-MLS Office
Map
Source: Naples Area Board of REALTORS®
MLS Number: 222060354
APN: 29816999328
- 5897 Mayflower Way
- 5905 Mayflower Way
- 5948 Mayflower Way
- 5769 Mayflower Way
- 5761 Mayflower Way
- 5897 Plymouth Place
- 5701 Mayflower Way Unit 1307
- 5701 Mayflower Way Unit 1304
- 5702 Mayflower Way Unit 307
- 5805 Declaration Ct
- 5698 Mayflower Way Unit 403
- 5796 Declaration Ct
- 5693 Mayflower Way Unit 1108
- 5693 Mayflower Way Unit 1106
- 5693 Mayflower Way Unit 1102
