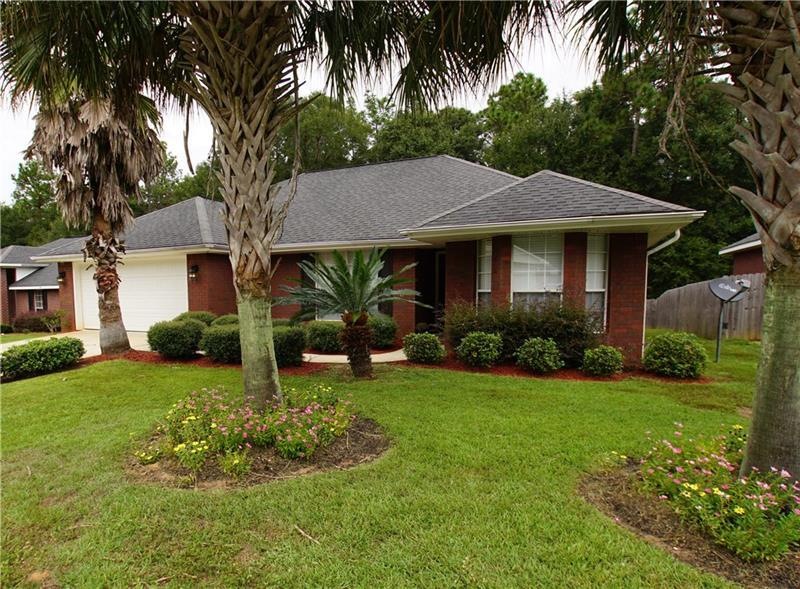
5872 Spyglass Dr Mobile, AL 36618
Colonial Heights NeighborhoodHighlights
- Vaulted Ceiling
- Wood Flooring
- 1-Story Property
- Traditional Architecture
- 2 Car Attached Garage
- Brick Front
About This Home
As of August 2019Calling all serious home-buyers! This 3 bedroom 2 bathroom brick home features 9' + ceilings, stainless steel appliances, granite countertops, new carpet, alarm system, garage, partially fenced back yard, walk in closets and so much more. Built in 2006 the home is like new! Call your favorite agent today to view this beauty before it is gone! The seller is a relative of the listing agent. And this home may be subject to the Alabama Right of Redemption Laws. Home was professionally staged.
Last Listed By
Tiffany Blake
RE/MAX Select License #93263 Listed on: 11/12/2018
Home Details
Home Type
- Single Family
Est. Annual Taxes
- $1,150
Year Built
- Built in 2006
Parking
- 2 Car Attached Garage
Home Design
- Traditional Architecture
- Vinyl Siding
- Brick Front
Interior Spaces
- 1,600 Sq Ft Home
- 1-Story Property
- Vaulted Ceiling
Flooring
- Wood
- Ceramic Tile
Bedrooms and Bathrooms
- 3 Bedrooms
- 2 Full Bathrooms
Additional Features
- Lot Dimensions are 111x70x111x69
- Central Heating and Cooling System
Community Details
- Spyglass Pointe Subdivision
Listing and Financial Details
- Assessor Parcel Number 2308334000016018
Ownership History
Purchase Details
Purchase Details
Home Financials for this Owner
Home Financials are based on the most recent Mortgage that was taken out on this home.Purchase Details
Home Financials for this Owner
Home Financials are based on the most recent Mortgage that was taken out on this home.Purchase Details
Purchase Details
Home Financials for this Owner
Home Financials are based on the most recent Mortgage that was taken out on this home.Similar Homes in Mobile, AL
Home Values in the Area
Average Home Value in this Area
Purchase History
| Date | Type | Sale Price | Title Company |
|---|---|---|---|
| Interfamily Deed Transfer | -- | None Available | |
| Warranty Deed | $160,000 | None Available | |
| Warranty Deed | $139,900 | None Available | |
| Foreclosure Deed | $80,100 | None Available | |
| Warranty Deed | -- | Slt |
Mortgage History
| Date | Status | Loan Amount | Loan Type |
|---|---|---|---|
| Open | $37,072 | FHA | |
| Open | $157,102 | FHA | |
| Closed | $4,800 | Stand Alone Second | |
| Previous Owner | $139,900 | VA | |
| Previous Owner | $147,000 | Fannie Mae Freddie Mac |
Property History
| Date | Event | Price | Change | Sq Ft Price |
|---|---|---|---|---|
| 08/23/2019 08/23/19 | Sold | $160,000 | +2.2% | $103 / Sq Ft |
| 07/29/2019 07/29/19 | Pending | -- | -- | -- |
| 07/18/2019 07/18/19 | For Sale | $156,500 | +11.9% | $101 / Sq Ft |
| 11/20/2018 11/20/18 | Sold | $139,900 | -- | $87 / Sq Ft |
| 11/12/2018 11/12/18 | Pending | -- | -- | -- |
Tax History Compared to Growth
Tax History
| Year | Tax Paid | Tax Assessment Tax Assessment Total Assessment is a certain percentage of the fair market value that is determined by local assessors to be the total taxable value of land and additions on the property. | Land | Improvement |
|---|---|---|---|---|
| 2024 | $1,150 | $19,000 | $2,000 | $17,000 |
| 2023 | $819 | $13,790 | $2,500 | $11,290 |
| 2022 | $817 | $13,920 | $2,500 | $11,420 |
| 2021 | $826 | $14,050 | $2,500 | $11,550 |
| 2020 | $841 | $14,300 | $2,500 | $11,800 |
| 2019 | $1,577 | $24,840 | $5,000 | $19,840 |
| 2018 | $733 | $12,600 | $0 | $0 |
| 2017 | $748 | $12,840 | $0 | $0 |
| 2016 | $762 | $13,060 | $0 | $0 |
| 2013 | $771 | $12,980 | $0 | $0 |
Agents Affiliated with this Home
-
Devin Scott

Seller's Agent in 2019
Devin Scott
Roberts Brothers West
(251) 463-7781
3 in this area
321 Total Sales
-
Ginger Hagenberg

Buyer's Agent in 2019
Ginger Hagenberg
IXL Real Estate
(251) 490-8800
1 in this area
70 Total Sales
-
T
Seller's Agent in 2018
Tiffany Blake
RE/MAX Select
Map
Source: Gulf Coast MLS (Mobile Area Association of REALTORS®)
MLS Number: 0619631
APN: 23-08-33-4-000-016.018
- 2117 Morganthau Dr
- 0 Moffett Rd Unit 7549673
- 4601 Moffett Rd
- 0 Moffett Rd Unit 7446891
- 0 Moffett Rd Unit 7446866
- 0 Moffett Rd Unit 2 0617188
- 7491 Moffett Rd
- 5372 Moffett Rd
- 2025 Forest Oaks Dr W
- 0 Williamstowne Curve Unit 7406590
- 0 Bear Fork Rd Unit 7280325
- 0 Bear Fork Rd Unit 6 330217
- 0 Bear Fork Rd Unit 7042644
- 6404 Saint Thomas Ct
- 5414 Forest Oaks Dr S
- 6500 Camden Cir
- 5310 Forest Park Dr
- 1513 Carlisle Dr W
- 6057 Scottsdale Ct
- 5405 Moffett Rd
