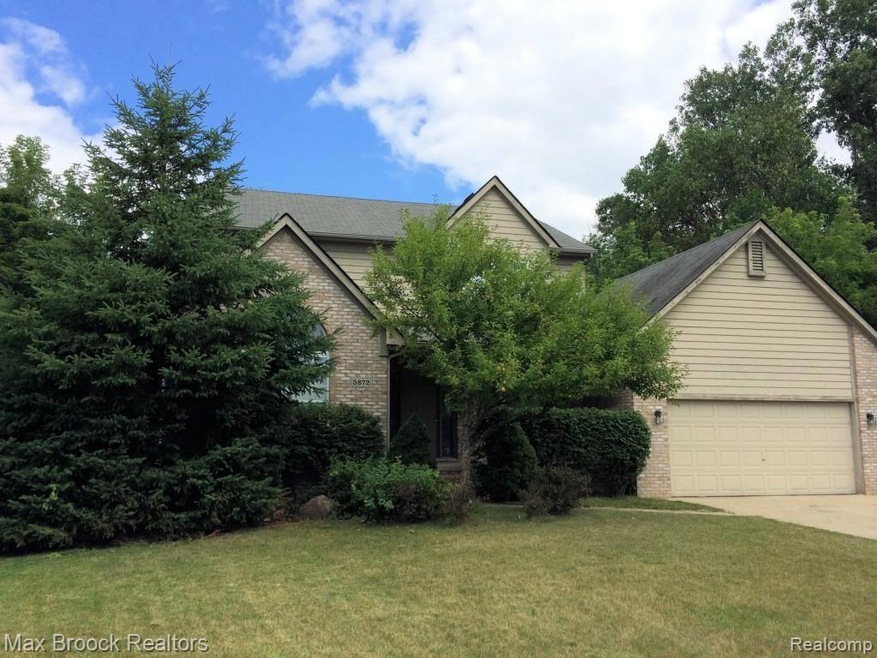5872 Three Ponds Ct West Bloomfield, MI 48324
Highlights
- Colonial Architecture
- 2 Car Attached Garage
- Forced Air Heating and Cooling System
- Wooded Lot
- Security System Owned
- Humidifier
About This Home
As of January 2015GREAT HOME ON PICTURESQUE WOODED CUL-DE-SAC LOT. THIS TWO STORY HOME FEATURES A LIBRARY, LIVING ROOM WITH WRAP AROUND FIREPLACE, WOOD FLOORING, SPACIOUS ISLAND KITCHEN, FIRST FLOOR LAUNDRY AND ROOMY TWO CAR GARAGE. HUGE BASEMENT HAS POTENTIAL FOR LOADS MORE LIVING SPACE WITH LARGE DAYLIGHT WINDOWS. ALL THIS IN A TERRIFIC WEST BLOOMFIELD NEIGHBORHOOD! PLEASE NOTE: AIR CONDITIONING NOT WORKING. SELLERS REQUEST 24 HOUR NOTICE FOR SHOWING.
Last Agent to Sell the Property
Max Broock, REALTORS®-Bloomfield Hills License #6501270041

Home Details
Home Type
- Single Family
Est. Annual Taxes
Year Built
- Built in 1997
Lot Details
- 0.25 Acre Lot
- Lot Dimensions are 128x115
- Wooded Lot
HOA Fees
- $15 Monthly HOA Fees
Parking
- 2 Car Attached Garage
Home Design
- Colonial Architecture
- Brick Exterior Construction
- Poured Concrete
- Asphalt Roof
- Vinyl Construction Material
Interior Spaces
- 2,212 Sq Ft Home
- 2-Story Property
- Security System Owned
Kitchen
- Dishwasher
- Disposal
Bedrooms and Bathrooms
- 3 Bedrooms
Laundry
- Dryer
- Washer
Unfinished Basement
- Sump Pump
- Natural lighting in basement
Utilities
- Forced Air Heating and Cooling System
- Humidifier
- Heating System Uses Natural Gas
- Natural Gas Water Heater
- Cable TV Available
Community Details
- Pilgrim Hills Sub West Bloomfield Subdivision
Listing and Financial Details
- Assessor Parcel Number 1804101021
Ownership History
Purchase Details
Home Financials for this Owner
Home Financials are based on the most recent Mortgage that was taken out on this home.Purchase Details
Home Financials for this Owner
Home Financials are based on the most recent Mortgage that was taken out on this home.Purchase Details
Map
Home Values in the Area
Average Home Value in this Area
Purchase History
| Date | Type | Sale Price | Title Company |
|---|---|---|---|
| Warranty Deed | $222,500 | Capital Title Ins Agency | |
| Deed | $216,900 | -- | |
| Deed | -- | -- |
Mortgage History
| Date | Status | Loan Amount | Loan Type |
|---|---|---|---|
| Open | $100,000 | Credit Line Revolving | |
| Open | $312,000 | Balloon | |
| Closed | $168,900 | New Conventional | |
| Closed | $77,500 | Credit Line Revolving | |
| Closed | $227,200 | New Conventional | |
| Closed | $200,250 | Adjustable Rate Mortgage/ARM | |
| Previous Owner | $100,000 | Credit Line Revolving | |
| Previous Owner | $130,000 | No Value Available |
Property History
| Date | Event | Price | Change | Sq Ft Price |
|---|---|---|---|---|
| 10/20/2023 10/20/23 | Rented | $2,900 | -3.3% | -- |
| 10/18/2023 10/18/23 | Under Contract | -- | -- | -- |
| 09/18/2023 09/18/23 | Price Changed | $3,000 | -3.2% | $1 / Sq Ft |
| 09/15/2023 09/15/23 | Price Changed | $3,100 | -1.6% | $1 / Sq Ft |
| 09/11/2023 09/11/23 | Price Changed | $3,150 | -1.6% | $1 / Sq Ft |
| 08/23/2023 08/23/23 | For Rent | $3,200 | 0.0% | -- |
| 01/02/2015 01/02/15 | Sold | $222,500 | -11.0% | $101 / Sq Ft |
| 11/07/2014 11/07/14 | Pending | -- | -- | -- |
| 07/25/2014 07/25/14 | For Sale | $249,900 | -- | $113 / Sq Ft |
Tax History
| Year | Tax Paid | Tax Assessment Tax Assessment Total Assessment is a certain percentage of the fair market value that is determined by local assessors to be the total taxable value of land and additions on the property. | Land | Improvement |
|---|---|---|---|---|
| 2024 | $6,116 | $175,840 | $0 | $0 |
| 2022 | $4,802 | $123,310 | $17,500 | $105,810 |
| 2021 | $6,260 | $121,720 | $0 | $0 |
| 2020 | $4,428 | $118,790 | $17,500 | $101,290 |
| 2018 | $6,031 | $118,920 | $17,500 | $101,420 |
| 2015 | -- | $99,310 | $0 | $0 |
| 2014 | -- | $92,260 | $0 | $0 |
| 2011 | -- | $84,620 | $0 | $0 |
Source: Realcomp
MLS Number: 214076182
APN: 18-04-101-021
- 1525 Hiller Rd
- 5893 Christina Dr
- 5826 Windrift Ct
- 5660 Hickock St
- 5653 Hickock St
- 1824 Elsie Dr
- 2064 Christopher Ct
- 2092 Christopher Ct
- 1826 Poppleton Dr
- 5472 Charrington Ct
- 2110 Peachtree Ct
- 1837 Henbert Rd
- 2201 Timberridge Dr
- 1234 Meadowcrest Dr
- 0 Greer Rd Unit 24062093
- 1241 Cambridge Cir
- 1835 Lochaven Rd
- 1869 Midchester Dr
- 1157 Meadowcrest Dr
- 6472 Lochaven Ln
