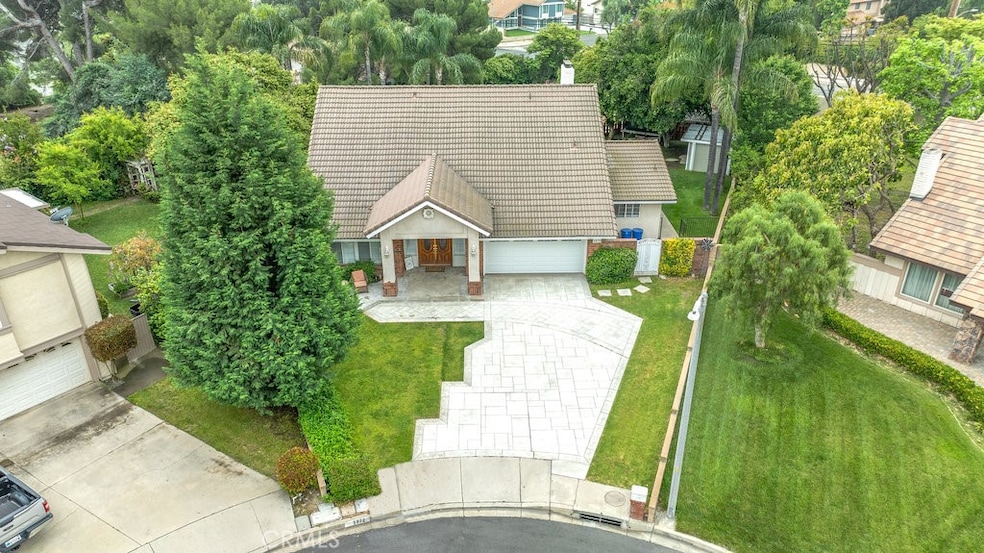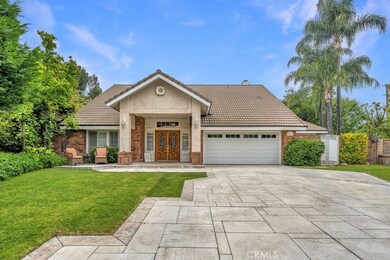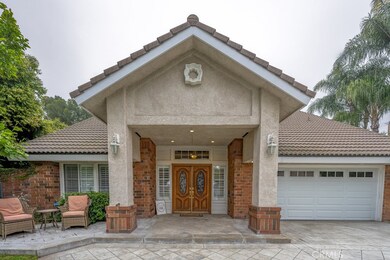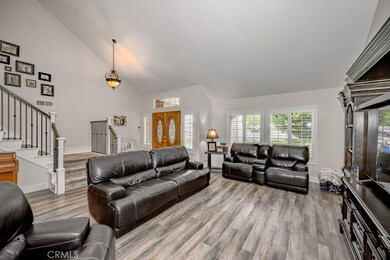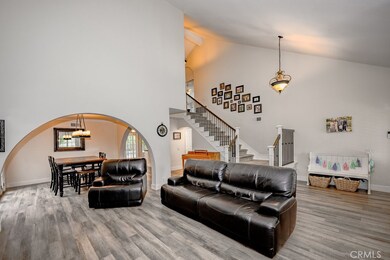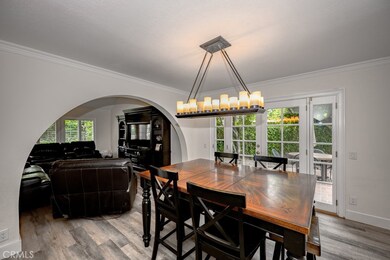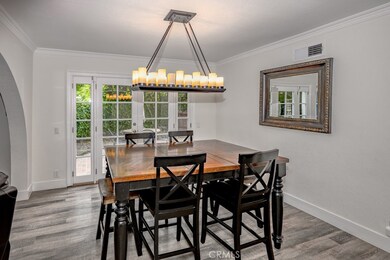
5872 Welsh Ct Rancho Cucamonga, CA 91701
Highlights
- Horse Property
- In Ground Pool
- Updated Kitchen
- Floyd M. Stork Elementary Rated A
- Primary Bedroom Suite
- 0.57 Acre Lot
About This Home
As of July 2024Luxury Living Meets Rural Charm! Zoned for Horses, this sprawling 24,750sf lot with direct access to the horse trail, cleverly features an Upper & Lower lot making for plenty of room & privacy to add an ADU.
Entering through the Double Doors, you’re greeted by High Ceilings & the Elegance of Luxury Flooring, creating a Warm and inviting Ambiance throughout the downstairs living areas. The Spacious layout includes a living room with windows Adorned with Plantation Shutters & Dining Room with French Doors to the Private Patio.
The Gorgeous Kitchen, remodeled in 2021, adjacent to the Huge Family Room complete with Fireplace is truly the heart of the home where Modern Amenities meet timeless Style. The Laundry Room recently updated is equipped with plenty of cabinet space. The Downstairs Bedroom features its own Entrance, split unit & Private Bathroom with Tub. Upstairs, Retreat to the Primary Bedroom Sanctuary featuring a Private Balcony and a Fireplace. The Luxurious Primary Bathroom boasts a Sunken Tub, Separate Shower & Dual Vanity, providing a spa-like experience.
Step outside into your own Private Oasis that showcases a Fenced Pool, BBQ station with Granite countertop, Fire Pit & newly built Play House! Explore the Backyard Adorned with Fruit Trees, Lush Landscaping & Horse Stall equipped for 2 Horses.
Additional upgrades include Paint, Flooring, AC unit (2023), Carpet in Downstairs Bedroom, Stairs & Upstairs Hallway & Solar (2023).
Experience the Epitome of Country Living with all the Modern Comforts you Desire. Don't miss your chance to call this Picturesque Property Home Sweet Home!
Last Agent to Sell the Property
Berkshire Hathaway HomeServices Crest Real Estate Brokerage Phone: 818-679-5369 License #01330558 Listed on: 05/20/2024

Home Details
Home Type
- Single Family
Est. Annual Taxes
- $9,843
Year Built
- Built in 1977
Lot Details
- 0.57 Acre Lot
- Cul-De-Sac
- Wood Fence
- Block Wall Fence
- Landscaped
- Gentle Sloping Lot
- Private Yard
- Lawn
- Garden
- Front Yard
- Density is up to 1 Unit/Acre
Parking
- 2 Car Direct Access Garage
- Parking Available
- Garage Door Opener
- Driveway
Home Design
- Turnkey
- Tile Roof
Interior Spaces
- 2,737 Sq Ft Home
- 2-Story Property
- Bar
- Cathedral Ceiling
- Ceiling Fan
- Recessed Lighting
- Double Pane Windows
- Plantation Shutters
- Double Door Entry
- Sliding Doors
- Family Room with Fireplace
- Living Room
- Dining Room
- Mountain Views
Kitchen
- Updated Kitchen
- Gas Oven
- Gas Range
- Dishwasher
- Stone Countertops
- Disposal
Flooring
- Carpet
- Vinyl
Bedrooms and Bathrooms
- 5 Bedrooms | 1 Main Level Bedroom
- Fireplace in Primary Bedroom
- Primary Bedroom Suite
- In-Law or Guest Suite
- Bathroom on Main Level
- Dual Vanity Sinks in Primary Bathroom
- Bathtub with Shower
- Walk-in Shower
- Closet In Bathroom
Laundry
- Laundry Room
- Dryer
- Washer
Home Security
- Carbon Monoxide Detectors
- Fire and Smoke Detector
Pool
- In Ground Pool
- Fence Around Pool
Outdoor Features
- Horse Property
- Balcony
- Covered patio or porch
- Exterior Lighting
Utilities
- Cooling System Mounted To A Wall/Window
- Central Heating and Cooling System
Additional Features
- Suburban Location
- Horse Property Improved
Listing and Financial Details
- Tax Lot 3
- Tax Tract Number 9189
- Assessor Parcel Number 1062151220000
- $846 per year additional tax assessments
Community Details
Overview
- No Home Owners Association
Recreation
- Horse Trails
Ownership History
Purchase Details
Home Financials for this Owner
Home Financials are based on the most recent Mortgage that was taken out on this home.Purchase Details
Home Financials for this Owner
Home Financials are based on the most recent Mortgage that was taken out on this home.Purchase Details
Home Financials for this Owner
Home Financials are based on the most recent Mortgage that was taken out on this home.Purchase Details
Home Financials for this Owner
Home Financials are based on the most recent Mortgage that was taken out on this home.Purchase Details
Home Financials for this Owner
Home Financials are based on the most recent Mortgage that was taken out on this home.Purchase Details
Home Financials for this Owner
Home Financials are based on the most recent Mortgage that was taken out on this home.Purchase Details
Home Financials for this Owner
Home Financials are based on the most recent Mortgage that was taken out on this home.Purchase Details
Home Financials for this Owner
Home Financials are based on the most recent Mortgage that was taken out on this home.Purchase Details
Purchase Details
Purchase Details
Home Financials for this Owner
Home Financials are based on the most recent Mortgage that was taken out on this home.Purchase Details
Home Financials for this Owner
Home Financials are based on the most recent Mortgage that was taken out on this home.Similar Homes in Rancho Cucamonga, CA
Home Values in the Area
Average Home Value in this Area
Purchase History
| Date | Type | Sale Price | Title Company |
|---|---|---|---|
| Grant Deed | -- | None Listed On Document | |
| Grant Deed | $1,220,000 | Fidelity National Title | |
| Grant Deed | $850,000 | Wfg National Title Company | |
| Interfamily Deed Transfer | -- | Accommodation | |
| Interfamily Deed Transfer | -- | Chicago Title Company | |
| Interfamily Deed Transfer | -- | Chicago Title Company | |
| Interfamily Deed Transfer | -- | Chicago Title Company | |
| Interfamily Deed Transfer | -- | -- | |
| Interfamily Deed Transfer | -- | North American Title Co | |
| Interfamily Deed Transfer | -- | -- | |
| Interfamily Deed Transfer | -- | -- | |
| Grant Deed | -- | Stewart Title | |
| Interfamily Deed Transfer | -- | Stewart Title |
Mortgage History
| Date | Status | Loan Amount | Loan Type |
|---|---|---|---|
| Previous Owner | $600,000 | New Conventional | |
| Previous Owner | $510,000 | New Conventional | |
| Previous Owner | $163,000 | New Conventional | |
| Previous Owner | $186,500 | No Value Available | |
| Previous Owner | $187,500 | Purchase Money Mortgage | |
| Previous Owner | $187,500 | Purchase Money Mortgage |
Property History
| Date | Event | Price | Change | Sq Ft Price |
|---|---|---|---|---|
| 07/02/2024 07/02/24 | Sold | $1,220,000 | -2.3% | $446 / Sq Ft |
| 06/02/2024 06/02/24 | Pending | -- | -- | -- |
| 05/20/2024 05/20/24 | For Sale | $1,249,000 | +46.9% | $456 / Sq Ft |
| 11/04/2020 11/04/20 | Sold | $850,000 | -2.9% | $311 / Sq Ft |
| 10/03/2020 10/03/20 | Pending | -- | -- | -- |
| 09/19/2020 09/19/20 | For Sale | $875,000 | -- | $320 / Sq Ft |
Tax History Compared to Growth
Tax History
| Year | Tax Paid | Tax Assessment Tax Assessment Total Assessment is a certain percentage of the fair market value that is determined by local assessors to be the total taxable value of land and additions on the property. | Land | Improvement |
|---|---|---|---|---|
| 2025 | $9,843 | $1,032,383 | $361,334 | $671,049 |
| 2024 | $9,843 | $902,027 | $225,507 | $676,520 |
| 2023 | $9,620 | $884,340 | $221,085 | $663,255 |
| 2022 | $9,594 | $867,000 | $216,750 | $650,250 |
| 2021 | $9,669 | $850,000 | $212,500 | $637,500 |
| 2020 | $6,343 | $574,154 | $196,369 | $377,785 |
| 2019 | $6,416 | $562,896 | $192,519 | $370,377 |
| 2018 | $6,272 | $551,859 | $188,744 | $363,115 |
| 2017 | $5,985 | $541,038 | $185,043 | $355,995 |
| 2016 | $5,822 | $519,430 | $181,415 | $338,015 |
| 2015 | $5,667 | $511,628 | $178,690 | $332,938 |
| 2014 | $5,506 | $501,606 | $175,190 | $326,416 |
Agents Affiliated with this Home
-

Seller's Agent in 2024
Nathalie Marcele Marles
Berkshire Hathaway HomeServices Crest Real Estate
(818) 679-5369
2 in this area
68 Total Sales
-

Buyer's Agent in 2024
Serena Dobbie
MAINSTREET REALTORS
(909) 229-6691
10 in this area
50 Total Sales
-

Seller's Agent in 2020
LYNETTE MORGAN
Lexington Realty
(909) 223-5659
5 in this area
37 Total Sales
Map
Source: California Regional Multiple Listing Service (CRMLS)
MLS Number: SR24102179
APN: 1062-151-22
- 8291 Jennet St
- 8247 Jennet St
- 6087 Aquamarine Ave
- 5800 Ridgeway Rd
- 8100 Sunflower Ave
- 6114 Sard St
- 6073 Cameo St
- 6087 Carol Ave
- 8010 Rosebud St
- 8093 Banyan St
- 7950 Gardenia Ave
- 8309 Hillside Rd
- 6374 Sard St
- 6320 Amberwood Dr
- 8729 Hillside Rd
- 8652 Surrey Ln
- 8911 Mustang Rd
- 6212 Sacramento Ave
- 8327 La Senda Rd
- 8326 La Senda Rd
