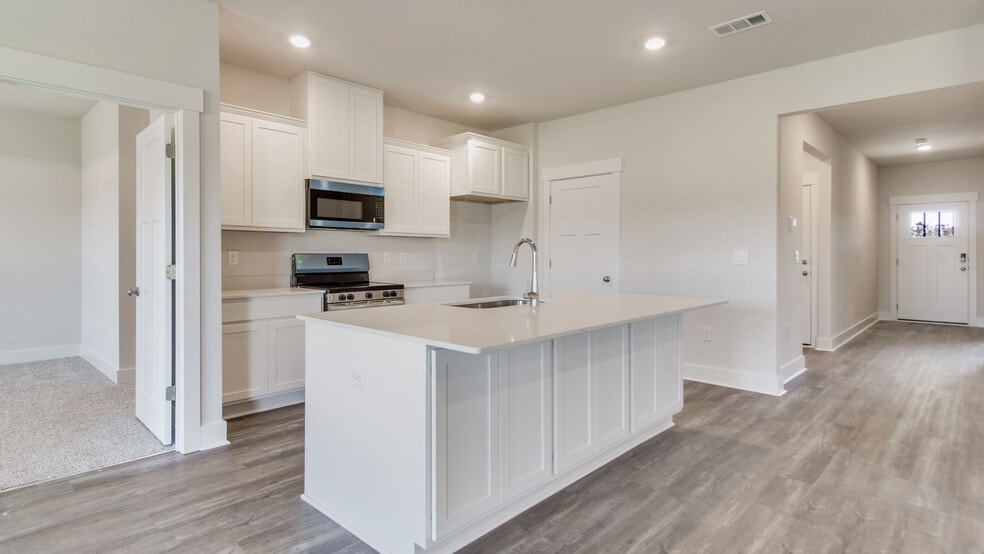
Estimated payment $2,429/month
Highlights
- New Construction
- Soaking Tub
- 1-Story Property
- West Navarre Intermediate School Rated A-
About This Home
Welcome to the Lamar Plan, at Deer Ridge Crossing, our new home community in Gulf Breeze, Florida. Just over 1,600 square feet, this beautiful single- story home offers 3-bedrooms with 2-bathrooms, a 2-car garage, and an open layout. When entering the home, you’ll have easy access from the entry way to the first two bedrooms and guest bathroom. Continuing through the entryway you will find a large open concept living area. The great room blends seamlessly into the kitchen, dining space, and living room. The kitchen offers plenty of space and an island for additional counter space. The kitchen features quartz countertops and stainless-steel appliances, including a stove, dishwasher, and microwave hood combo would make any home chef's day. Directly off of the kitchen you will enjoy sharing a meal in your cozy dining space. The covered porch is at the rear of the home with access to the family room. Moving through the open concept main living area, you’ll find the primary bedroom. This bedroom is a spacious and relaxing space that includes the attached primary bathroom. Between the double vanity, separate toilet, soaking tub, sperate shower and walk-in closet, your primary bedroom and bathroom can become a haven of relaxation. This D.R. Horton home is Connected package offers devices such as the Amazon Echo Dot, Smart Switch, a Honeywell Thermostat, and more so you’ll never be far from home. Call to schedule your tour of the Lamar plan at Deer Ridge Crossing today!
Sales Office
| Monday |
10:00 AM - 6:00 PM
|
| Tuesday |
10:00 AM - 6:00 PM
|
| Wednesday |
10:00 AM - 6:00 PM
|
| Thursday |
10:00 AM - 6:00 PM
|
| Friday |
10:00 AM - 6:00 PM
|
| Saturday |
10:00 AM - 6:00 PM
|
| Sunday |
12:00 PM - 6:00 PM
|
Home Details
Home Type
- Single Family
Parking
- 2 Car Garage
Home Design
- New Construction
Interior Spaces
- 1-Story Property
Bedrooms and Bathrooms
- 3 Bedrooms
- 2 Full Bathrooms
- Soaking Tub
Map
Other Move In Ready Homes in Deer Ridge Crossing
About the Builder
- 5773 Dove Nest Rd
- Deer Ridge Crossing
- 5852 Dove Nest Rd
- 6002 Clay Cir
- 6200 Blk E Bay Blvd
- Lot 49 Congress St
- Lot 56 Pendleton Ct
- 3239 Justice Cir
- Soundview Point Villas
- 2491 Cliff Hollow Cir
- 1967 Pentagon St
- 2555 Cliff Hollow Cir
- 5609 Monument Ct
- 2543 Cliff Hollow Cir
- xxxx Gulf Breeze Pkwy
- 2567 Cliff Hollow Cir
- 2371 Privet Berry Dr
- 1731 Village Pkwy
- 1823 Fuller Dr Unit Lot 8 Floridale Bea
- 2473 Privet Berry Dr
