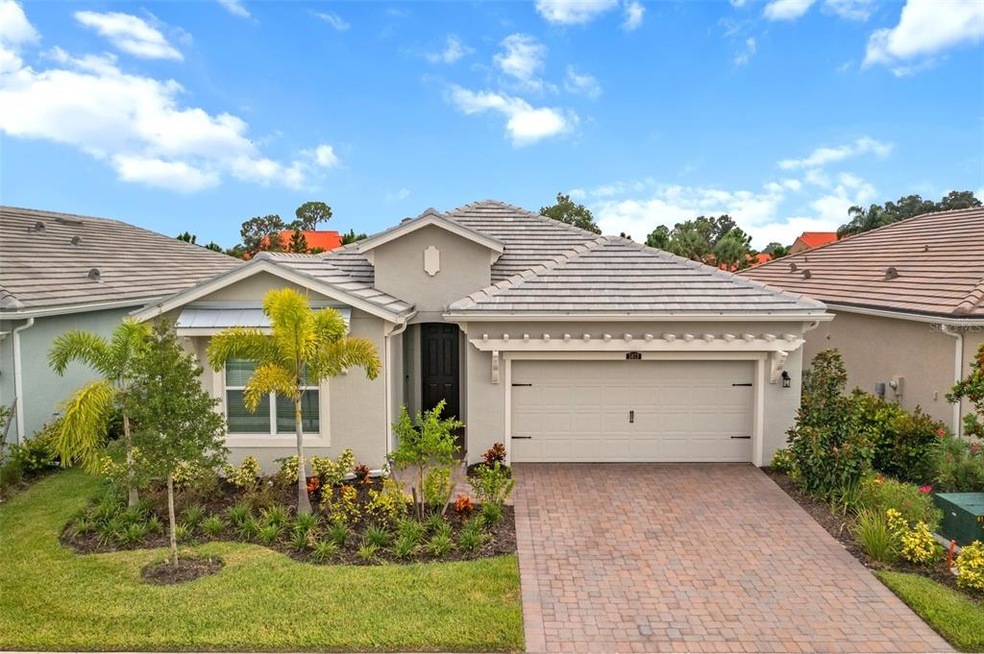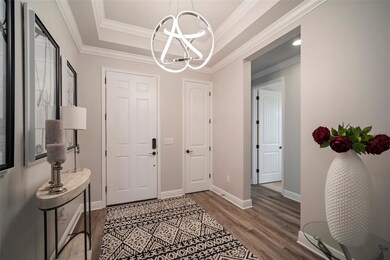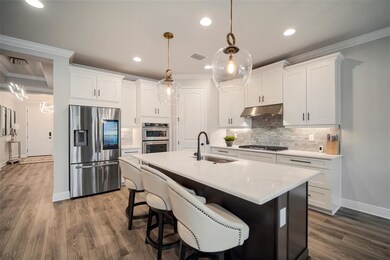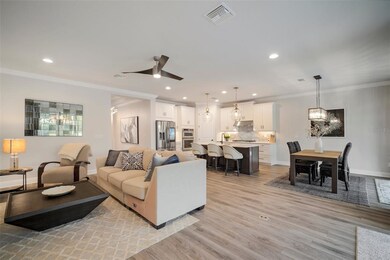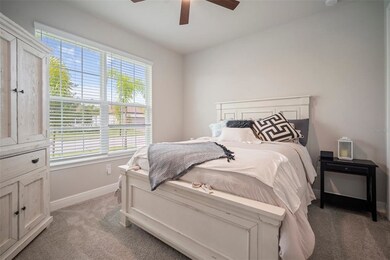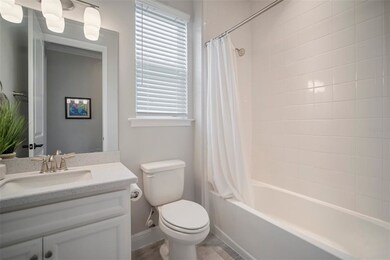
5873 Long Shore Loop Sarasota, FL 34238
Highlights
- Fitness Center
- Private Pool
- Pond View
- Ashton Elementary School Rated A
- Gated Community
- Open Floorplan
About This Home
As of May 2024No need to wait for new construction, welcome home to this brand new Palmer Ranch home. You will love the location this home offers in Sunrise Preserve with its proximity to beaches, shopping, restaurants and the Legacy Trail. This brand new 3 bedroom and 2 bathroom (plus an office) home was just completed in 2020. Upon opening the door, you will be greeted by a luxurious grand entry, expansive open concept, gourmet kitchen and large great room. You will instantly notice the natural light and how the home overlooks the pool, deck and open water. Relax and enjoy your morning coffee listening to the many birds from your front porch or rear lanai. Whether inside or outside, you will enjoy entertaining guests as you will love the large lanai or the home's open concept floor plan. With the ideal location of this home in north Palmer Ranch, you will love the fact that within seven miles, you are at the south Siesta bridge and have the option of three different county waterfront beaches and parks. Crescent Beach, Siesta Key Beach and Turtle Beach along with its boat and kayak launch. In addition to the beach, you will find yourself enjoying Palmer Ranch and the Gulf Gate area shops and restaurants. If you love seafood you will be excited to know there are almost a dozen four to five star restaurants within ten miles. This neighborhood and Palmer Ranch is pedestrian and bicycle friendly. The legacy Trail is only two miles from home! Sunrise Preserve is a natural gas community, this home features a gas cooktop, tankless gas hot water and a heated pool. You will be able to enjoy the Florida lifestyle and take advantage of the resort style clubhouse, pool, fitness center, yoga room, fire pit, pickleball, tennis, bocce courts and more. You will also be pleased to know your lawn maintenance and irrigation is provided by the association. Nothing to do here but enjoy this beautiful home, the community’s amenities and location. Take advantage of this wonderful opportunity by owning a new home in Florida you always wanted!
Last Agent to Sell the Property
ZACHOS REALTY & DESIGN GROUP License #3406049 Listed on: 09/03/2021
Home Details
Home Type
- Single Family
Est. Annual Taxes
- $1,566
Year Built
- Built in 2020
Lot Details
- 6,250 Sq Ft Lot
- North Facing Home
- Property is zoned RSF4
HOA Fees
- $273 Monthly HOA Fees
Parking
- 2 Car Attached Garage
Property Views
- Pond
- Canal
Home Design
- Florida Architecture
- Slab Foundation
- Tile Roof
- Concrete Roof
- Block Exterior
- Stucco
Interior Spaces
- 2,098 Sq Ft Home
- 1-Story Property
- Open Floorplan
- Crown Molding
- High Ceiling
- Ceiling Fan
- Blinds
- Drapes & Rods
- Den
Kitchen
- Built-In Oven
- Cooktop with Range Hood
- Microwave
- Dishwasher
- Solid Surface Countertops
- Solid Wood Cabinet
Flooring
- Carpet
- Vinyl
Bedrooms and Bathrooms
- 3 Bedrooms
- Split Bedroom Floorplan
- 2 Full Bathrooms
Laundry
- Laundry in unit
- Dryer
- Washer
Eco-Friendly Details
- Reclaimed Water Irrigation System
Outdoor Features
- Private Pool
- Deck
- Enclosed patio or porch
Schools
- Ashton Elementary School
- Sarasota Middle School
- Riverview High School
Utilities
- Central Heating and Cooling System
- Natural Gas Connected
- Cable TV Available
Listing and Financial Details
- Homestead Exemption
- Visit Down Payment Resource Website
- Tax Lot 93
- Assessor Parcel Number 0096150093
Community Details
Overview
- Association fees include community pool, ground maintenance, manager, recreational facilities, security
- Leland Management / Jeff Gay Association, Phone Number (941) 866-5752
- Visit Association Website
- Built by Mattamy
- Sunrise Preserve Subdivision, Aurora Floorplan
- On-Site Maintenance
- The community has rules related to deed restrictions
- Rental Restrictions
Amenities
- Clubhouse
Recreation
- Tennis Courts
- Pickleball Courts
- Recreation Facilities
- Fitness Center
- Community Pool
- Community Spa
Security
- Security Service
- Gated Community
Ownership History
Purchase Details
Home Financials for this Owner
Home Financials are based on the most recent Mortgage that was taken out on this home.Purchase Details
Home Financials for this Owner
Home Financials are based on the most recent Mortgage that was taken out on this home.Purchase Details
Similar Homes in Sarasota, FL
Home Values in the Area
Average Home Value in this Area
Purchase History
| Date | Type | Sale Price | Title Company |
|---|---|---|---|
| Warranty Deed | $840,000 | Frontier Title Group | |
| Warranty Deed | $720,000 | Msc Title Inc | |
| Special Warranty Deed | $507,674 | First American Title Ins Co |
Mortgage History
| Date | Status | Loan Amount | Loan Type |
|---|---|---|---|
| Open | $450,000 | New Conventional |
Property History
| Date | Event | Price | Change | Sq Ft Price |
|---|---|---|---|---|
| 05/10/2024 05/10/24 | Sold | $840,000 | -1.2% | $400 / Sq Ft |
| 04/10/2024 04/10/24 | Pending | -- | -- | -- |
| 03/30/2024 03/30/24 | Price Changed | $849,900 | -2.3% | $405 / Sq Ft |
| 02/15/2024 02/15/24 | Price Changed | $869,900 | -0.6% | $415 / Sq Ft |
| 02/15/2024 02/15/24 | For Sale | $875,000 | +4.2% | $417 / Sq Ft |
| 02/14/2024 02/14/24 | Off Market | $840,000 | -- | -- |
| 02/01/2024 02/01/24 | Price Changed | $875,000 | -2.8% | $417 / Sq Ft |
| 10/20/2023 10/20/23 | For Sale | $899,900 | +25.0% | $429 / Sq Ft |
| 10/14/2021 10/14/21 | Sold | $720,000 | +3.0% | $343 / Sq Ft |
| 09/04/2021 09/04/21 | Pending | -- | -- | -- |
| 09/03/2021 09/03/21 | For Sale | $699,000 | -- | $333 / Sq Ft |
Tax History Compared to Growth
Tax History
| Year | Tax Paid | Tax Assessment Tax Assessment Total Assessment is a certain percentage of the fair market value that is determined by local assessors to be the total taxable value of land and additions on the property. | Land | Improvement |
|---|---|---|---|---|
| 2024 | $607 | $629,300 | $176,800 | $452,500 |
| 2023 | $607 | $564,234 | $0 | $0 |
| 2022 | $585 | $547,800 | $131,000 | $416,800 |
| 2021 | $5,473 | $411,800 | $113,800 | $298,000 |
| 2020 | $1,566 | $123,900 | $123,900 | $0 |
| 2019 | $1,456 | $115,500 | $115,500 | $0 |
Agents Affiliated with this Home
-
Stacey Andrews

Seller's Agent in 2024
Stacey Andrews
ANDREWS & ASSOCIATES REALTY
(941) 504-1649
113 Total Sales
-
Tony Andrews

Seller Co-Listing Agent in 2024
Tony Andrews
ANDREWS & ASSOCIATES REALTY
(941) 504-7769
104 Total Sales
-
Irina Bezzub
I
Buyer's Agent in 2024
Irina Bezzub
CHARLES RUTENBERG REALTY INC
(866) 580-6402
26 Total Sales
-
David Zachos

Seller's Agent in 2021
David Zachos
ZACHOS REALTY & DESIGN GROUP
(941) 237-0618
114 Total Sales
-
Ryan Zachos

Seller Co-Listing Agent in 2021
Ryan Zachos
ZACHOS REALTY & DESIGN GROUP
(941) 961-3560
127 Total Sales
-
Kathleen Carbone

Buyer's Agent in 2021
Kathleen Carbone
Michael Saunders
(941) 228-8429
54 Total Sales
Map
Source: Stellar MLS
MLS Number: A4511276
APN: 0096-15-0093
- 6666 Draw Ln Unit 132
- 6462 Draw Ln Unit 72
- 6542 Draw Ln Unit 90
- 5793 Long Shore Loop
- 6318 Anise Dr
- 5742 Hydrangea Cir
- 5746 Hydrangea Cir
- 5557 Long Shore Loop
- 5565 Long Shore Loop
- 6125 Anise Dr
- 8612 Sundance Loop
- 6161 Anise Dr
- 6302 Anise Dr
- 8725 Sundance Loop
- 5632 Long Shore Loop
- 6755 Approach Rd Unit 31
- 6723 Approach Rd Unit 35
- 6001 Anise Dr
- 6368 Draw Ln Unit 34
- 6384 Draw Ln Unit 38
